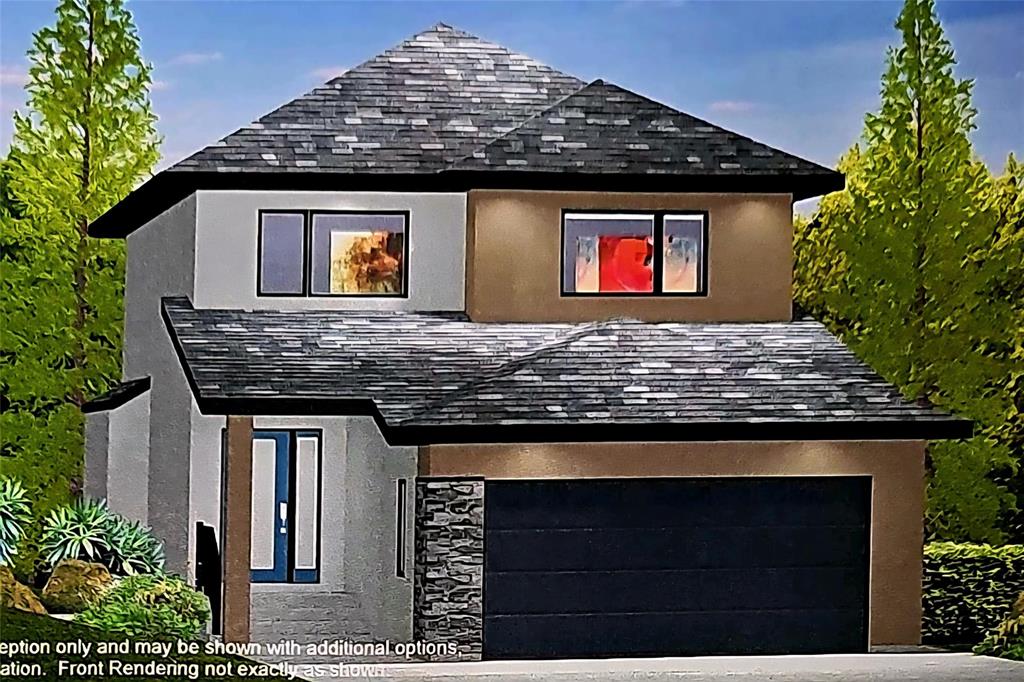
Bright, spacious & spectacular new Randall Home in a fantastic RidgeWood West location! It all begins with gorgeous curb appeal and a fantastic/functional design! Bright & welcoming foyer with walk-in closet and main level flex room up front with the open concept kitchen/dining/great room at the back! 9' main floor ceilings, side entry, big bright windows & beautifully upgraded kitchen complete the main level! The wide & bright staircase brings you up and into the spacious upper level loft, 3 comfortable bedrooms and laundry room! This is an incredible opportunity to be the first owner of this beautifully upgraded home in the final phase of RidgeWood West! Similar finished home available to view!
- Basement Development Insulated
- Bathrooms 3
- Bathrooms (Full) 2
- Bathrooms (Partial) 1
- Bedrooms 4
- Building Type Two Storey
- Built In 2025
- Exterior Stone, Stucco
- Floor Space 1661 sqft
- Neighbourhood Charleswood
- Property Type Residential, Single Family Detached
- Rental Equipment None
- School Division Pembina Trails (WPG 7)
- Total Parking Spaces 6
- Features
- High-Efficiency Furnace
- Laundry - Second Floor
- No Pet Home
- No Smoking Home
- Smoke Detectors
- Sump Pump
- Parking Type
- Double Attached
- Insulated garage door
- Paved Driveway
- Site Influences
- No Back Lane
- Not Landscaped
- Paved Street
- Playground Nearby
- Shopping Nearby
Rooms
| Level | Type | Dimensions |
|---|---|---|
| Main | Great Room | 14.42 ft x 12.83 ft |
| Eat-In Kitchen | 11.67 ft x 16 ft | |
| Bedroom | 10 ft x 8.75 ft | |
| Two Piece Bath | - | |
| Upper | Bedroom | 11.25 ft x 8.67 ft |
| Bedroom | 9 ft x 13.33 ft | |
| Primary Bedroom | 12 ft x 12.5 ft | |
| Four Piece Bath | - | |
| Four Piece Ensuite Bath | - | |
| Loft | 12.08 ft x 8.92 ft | |
| Laundry Room | - |

