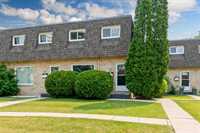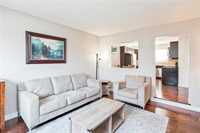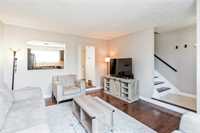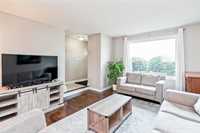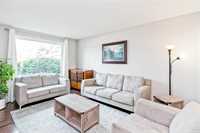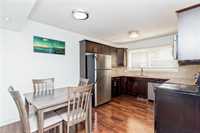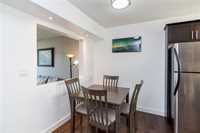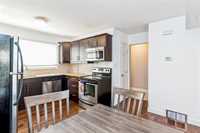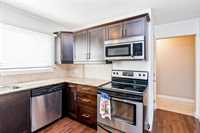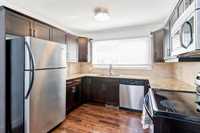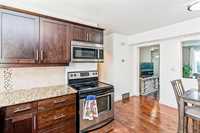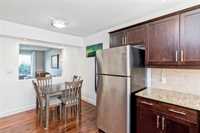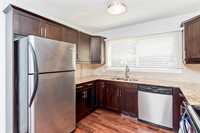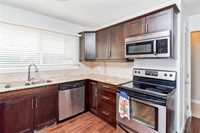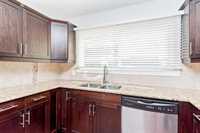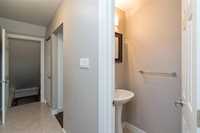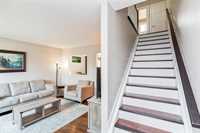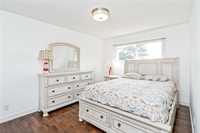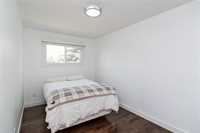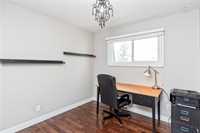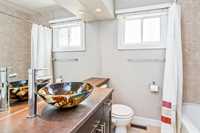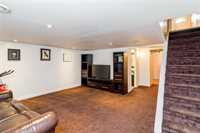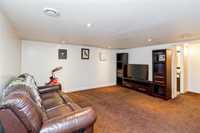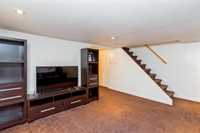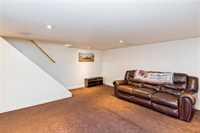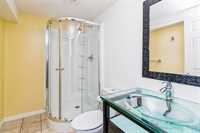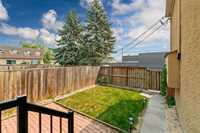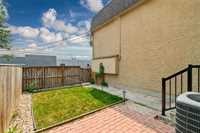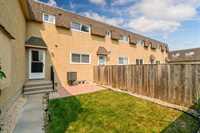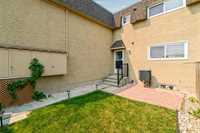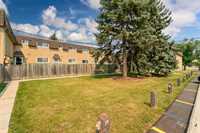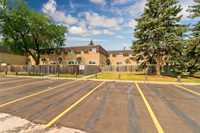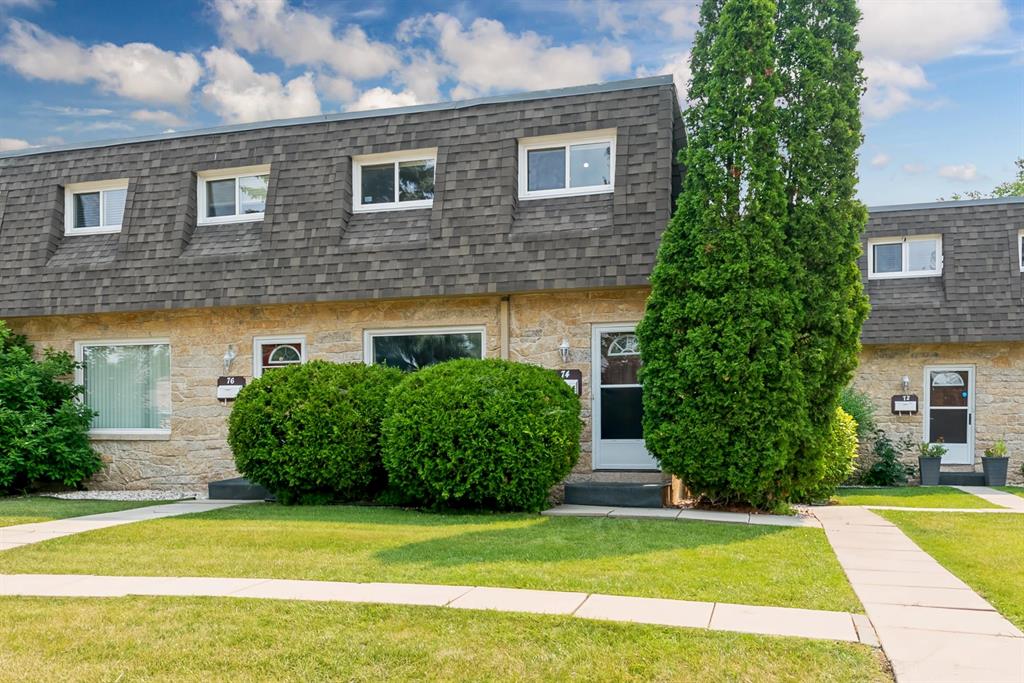
7-Day Cooling Off Period in Effect! OTP Aug 11. Looking for something move-in ready in a prime North Kildonan location—without breaking the bank? Welcome to 74 Claus Bay in Fraser’s Grove! This beautifully updated 3-bedroom, 3-bathroom townhouse-style condo offers all the modern amenities you’re after—including a rare fully finished basement with a rec room, laundry area, and a third FULL bathroom. The stylish main floor features hardwood floors, an open-concept layout courtesy of the pass-through window, and a remodeled kitchen with espresso maple cabinetry, granite countertops, stainless steel appliances, and tile backsplash. Upstairs you’ll find three spacious bedrooms and a stunning renovated bathroom with custom tile tub surround and a vessel sink. Additional features include vinyl windows, a newer washer, 2016 hot water tank and much more. Enjoy your private fenced yard with space for a patio and BBQ, plus one powered parking stall. This pet-friendly complex (no weight restrictions!) is ideally situated on a quiet bay near Henderson Hwy, Chief Peguis Trail, schools, shopping, trails, and transit. One of only a few staggered units in the complex—offering fewer shared walls and extra privacy!
- Basement Development Fully Finished
- Bathrooms 3
- Bathrooms (Full) 2
- Bathrooms (Partial) 1
- Bedrooms 3
- Building Type Two Storey
- Built In 1970
- Condo Fee $362.10 Monthly
- Exterior Stucco
- Floor Space 1085 sqft
- Gross Taxes $3,347.40
- Neighbourhood Fraser's Grove
- Property Type Condominium, Townhouse
- Remodelled Bathroom, Flooring, Other remarks
- Rental Equipment None
- School Division River East Transcona (WPG 72)
- Tax Year 2025
- Amenities
- In-Suite Laundry
- Professional Management
- Condo Fee Includes
- Contribution to Reserve Fund
- Insurance-Common Area
- Landscaping/Snow Removal
- Management
- Parking
- Features
- Air Conditioning-Central
- Microwave built in
- No Smoking Home
- Patio
- Pet Friendly
- Goods Included
- Dryer
- Dishwasher
- Freezer
- Garburator
- Microwave
- Stove
- Satellite dish receiver
- Window Coverings
- Washer
- Parking Type
- Parking Pad
- Plug-In
- Rear Drive Access
- Site Influences
- Fenced
- Golf Nearby
- Landscaped patio
- Paved Street
- Playground Nearby
- Shopping Nearby
- Public Transportation
Rooms
| Level | Type | Dimensions |
|---|---|---|
| Main | Living Room | 16 ft x 13.25 ft |
| Eat-In Kitchen | 14.5 ft x 10.58 ft | |
| Two Piece Bath | - | |
| Upper | Primary Bedroom | 14.42 ft x 12.17 ft |
| Bedroom | 11.25 ft x 9.25 ft | |
| Bedroom | 9.08 ft x 8.17 ft | |
| Four Piece Bath | - | |
| Lower | Recreation Room | 16.17 ft x 15.25 ft |
| Three Piece Bath | - |


