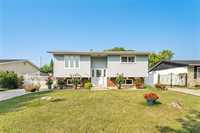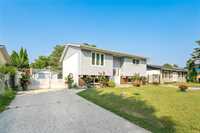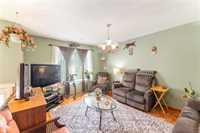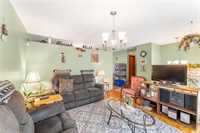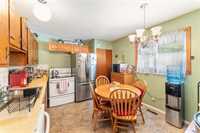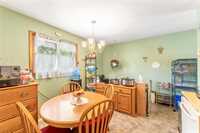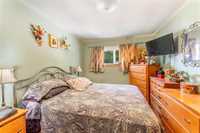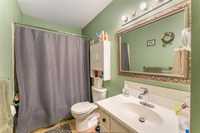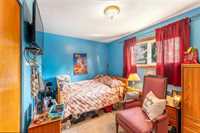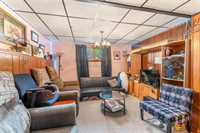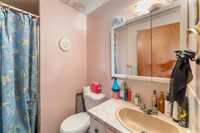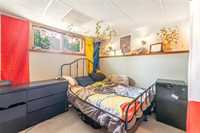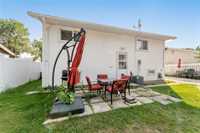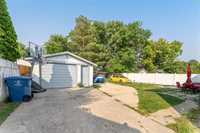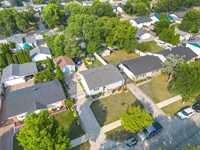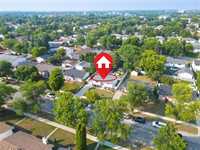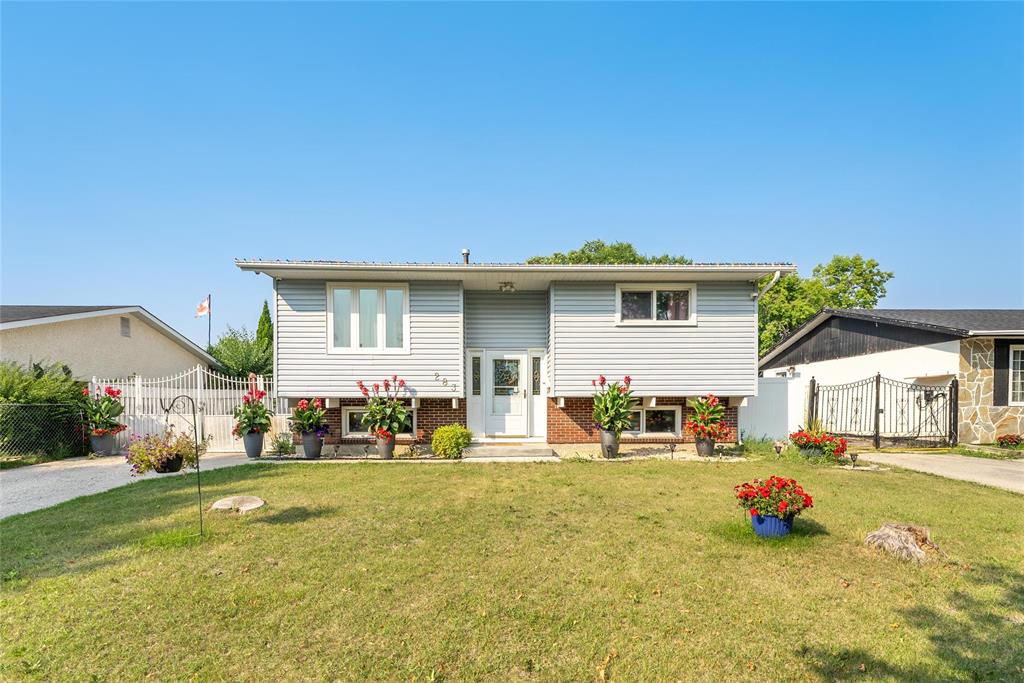
OFFERS AS RECIEVED. This well-maintained 830 SF bi-level home offers 3 bedrooms and 2 bathrooms, perfectly suited for families or anyone looking for flexible living space. Located in the heart of The Maples, you’re just steps away from schools of all levels, convenient bus routes, Northgate Shopping Centre, and local parks. The upper level features a bright and spacious living room, an eat-in kitchen, two good-sized bedrooms, and a full four-piece bathroom. The lower level includes a large rec room, a third bedroom, and an additional three-piece bathroom—ideal for guests, teens, or a home office setup. Outside, enjoy a fully fenced yard with plenty of space for kids or pets to play, as well as an oversized single detached garage with front drive access for added parking convenience. Don’t miss this great opportunity to own a home in one of Winnipeg’s most established and family-friendly neighborhood's. Book your private showing today! Basement window may or may not meet egress. All measurements (+-) jogs.
- Basement Development Fully Finished
- Bathrooms 2
- Bathrooms (Full) 2
- Bedrooms 3
- Building Type Bi-Level
- Built In 1971
- Exterior Stucco, Vinyl
- Floor Space 830 sqft
- Gross Taxes $4,657.86
- Neighbourhood Maples
- Property Type Residential, Single Family Detached
- Rental Equipment None
- Tax Year 2025
- Features
- Air Conditioning-Central
- Main floor full bathroom
- Patio
- Goods Included
- Dryer
- Garage door opener
- Garage door opener remote(s)
- Stove
- Washer
- Parking Type
- Single Detached
- Front Drive Access
- Site Influences
- Fenced
- No Back Lane
- Paved Street
- Shopping Nearby
- Public Transportation
Rooms
| Level | Type | Dimensions |
|---|---|---|
| Main | Eat-In Kitchen | 12.86 ft x 11 ft |
| Living Room | 14 ft x 11.75 ft | |
| Primary Bedroom | 14.68 ft x 9.5 ft | |
| Bedroom | 12 ft x 8.25 ft | |
| Four Piece Bath | - | |
| Basement | Recreation Room | 20 ft x 11 ft |
| Bedroom | 11.5 ft x 11.1 ft | |
| Laundry Room | - | |
| Three Piece Bath | - |


