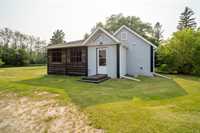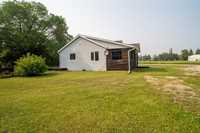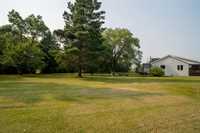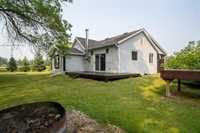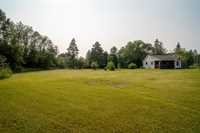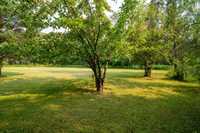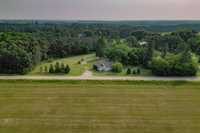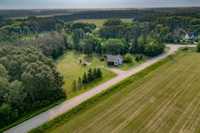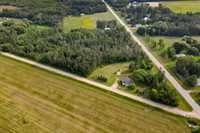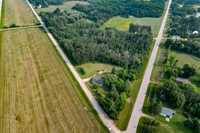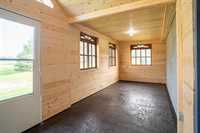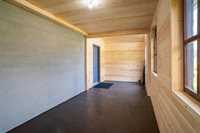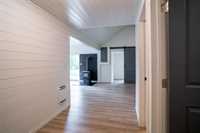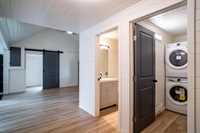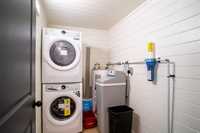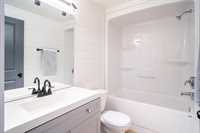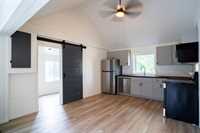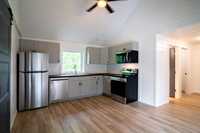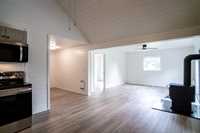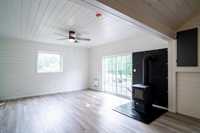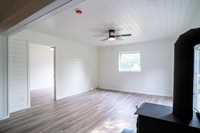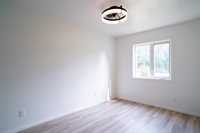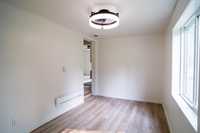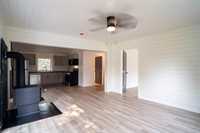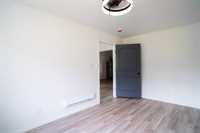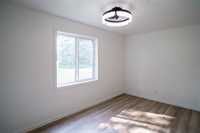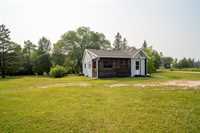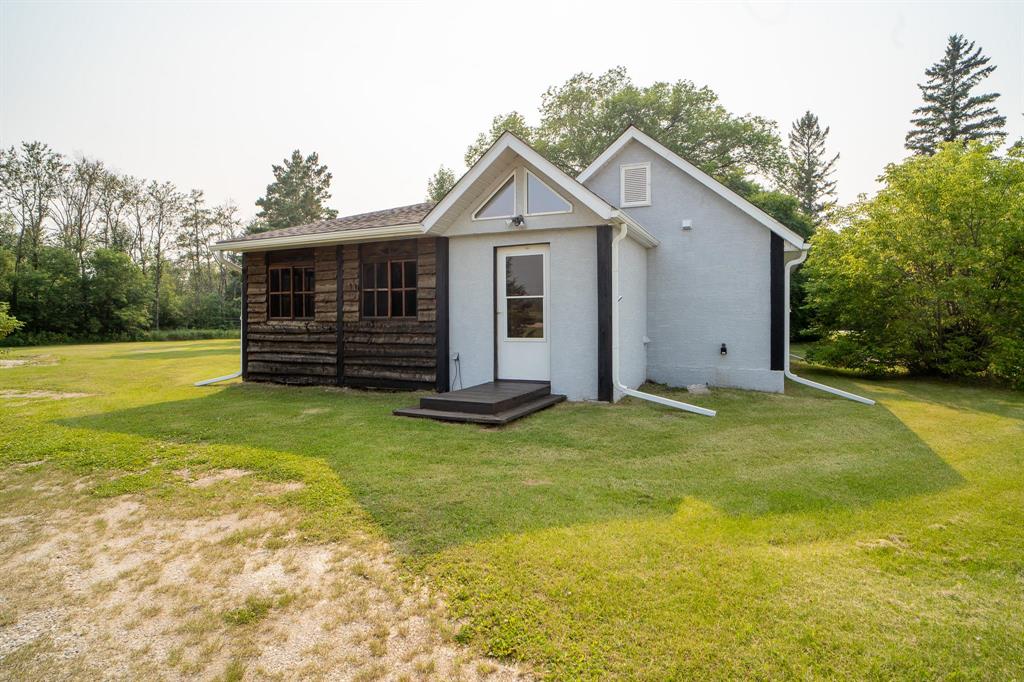
Welcome to this beautifully renovated 853 sq ft bungalow, nestled on a mature and private 1.65-acre lot in the tranquil town of Sundown. Perfect for first-time buyers, downsizers, or those seeking a serene weekend retreat, this move-in-ready home blends modern updates with country charm.
Step inside through the spacious enclosed front porch, ideal for enjoying your morning coffee or extra storage. Inside, you’ll find a bright and airy living room with a cozy woodstove, and patio doors leading to an 20' x 8.5' deck that overlooks the picturesque backyard featuring fruit trees and a fire pit area—perfect for summer evenings!
The home features 2 comfortable bedrooms, a 4-piece bathroom, a dedicated laundry room, and a generously sized kitchen complete with brand new stainless steel appliances and plenty of storage.
Recent updates include: New flooring throughout, fresh paint and modern light fixtures, updated baseboard and space heaters, ceiling fans, attic insulation, water softener system, new woodstove, and all new appliances! Enjoy peaceful living with all the hard work done for you. Valley Fiber internet available! Book your private showing today!
- Bathrooms 1
- Bathrooms (Full) 1
- Bedrooms 2
- Building Type Bungalow
- Exterior Stucco, Wood Siding
- Fireplace Free-standing
- Fireplace Fuel Wood
- Floor Space 853 sqft
- Gross Taxes $361.55
- Land Size 1.65 acres
- Neighbourhood R17
- Property Type Residential, Single Family Detached
- Remodelled Bathroom, Flooring, Insulation, Kitchen
- Rental Equipment None
- School Division Border Land
- Tax Year 2025
- Features
- Deck
- Exterior walls, 2x6"
- Ceiling Fan
- No Pet Home
- No Smoking Home
- Porch
- Smoke Detectors
- Goods Included
- Dryer
- Dishwasher
- Refrigerator
- Stove
- Washer
- Water Softener
- Parking Type
- Front Drive Access
- No Garage
- Rear Drive Access
- Site Influences
- Corner
- Country Residence
- Fruit Trees/Shrubs
- Landscaped deck
- Subdividable Lot
- Treed Lot
Rooms
| Level | Type | Dimensions |
|---|---|---|
| Main | Porch | 22.7 ft x 8.2 ft |
| Eat-In Kitchen | 14.2 ft x 11.1 ft | |
| Laundry Room | 8.4 ft x 5.1 ft | |
| Living Room | 14.2 ft x 13.8 ft | |
| Four Piece Bath | 8.4 ft x 4.1 ft | |
| Bedroom | 14.3 ft x 13.8 ft | |
| Bedroom | 12.9 ft x 7.6 ft |


