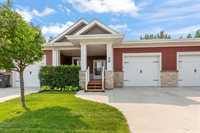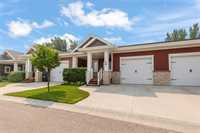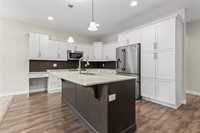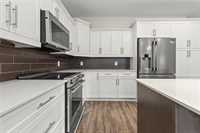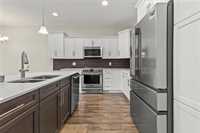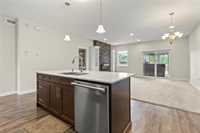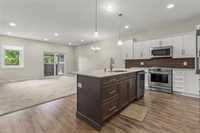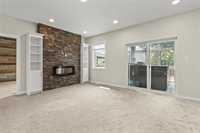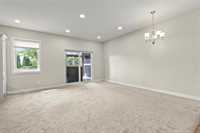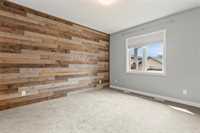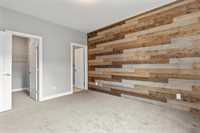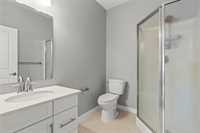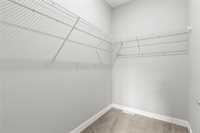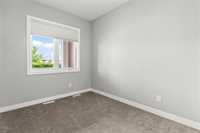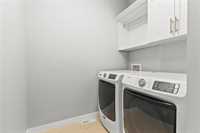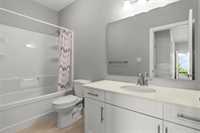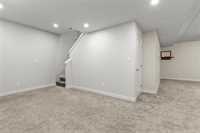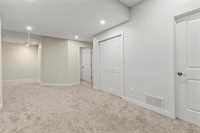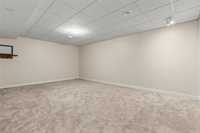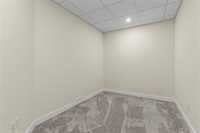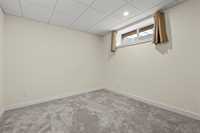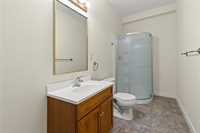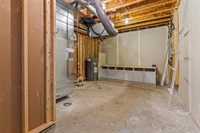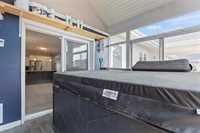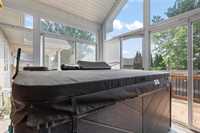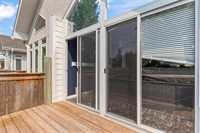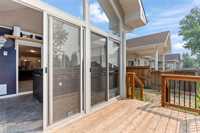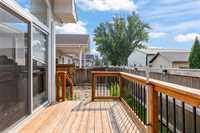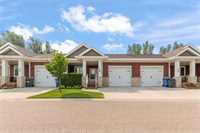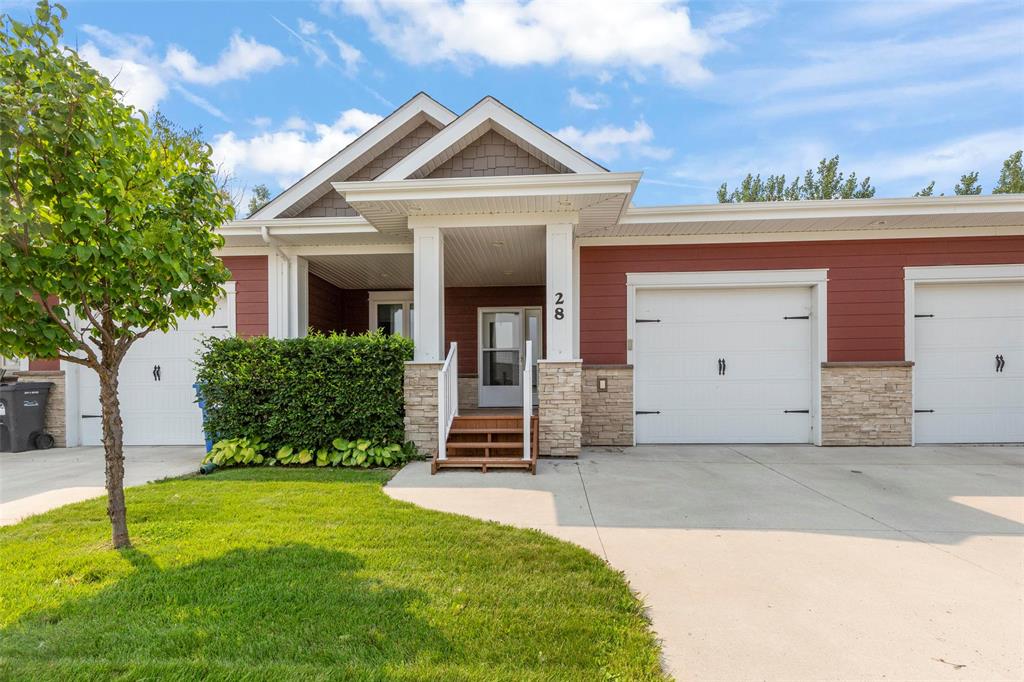
Downsize without compromise in this stylish, pet-friendly condo! With 1,260 sq. ft. of thoughtfully designed space, enjoy low-maintenance living with upscale finishes. Stone and Hardie board exterior, a covered front deck, and a beautiful view of the pond and playground set the tone. The open concept main floor features 2 bedrooms, 2 full bathrooms, laundry, and a 3-season sunroom with hot tub! Entertain with ease in a kitchen showcasing quartz counters, tile backsplash, and stainless appliances. The living room offers a stone feature wall with electric fireplace and sunroom access. The primary suite includes a walk-in closet and 3 piece ensuite. A fully finished basement adds a rec room, 3rd bedroom, den/office, full bathroom, storage, and more. Enjoy an insulated, heated garage with epoxy floor. Condo fees cover landscaping and snow removal—just move in and enjoy.
- Basement Development Fully Finished
- Bathrooms 3
- Bathrooms (Full) 3
- Bedrooms 3
- Building Type Bungalow
- Built In 2016
- Condo Fee $207.59 Monthly
- Exterior Composite, Stone
- Fireplace Insert
- Fireplace Fuel Electric
- Floor Space 1260 sqft
- Gross Taxes $2,766.30
- Neighbourhood R07
- Property Type Condominium, Single Family Attached
- Rental Equipment None
- Tax Year 2024
- Amenities
- In-Suite Laundry
- Visitor Parking
- Professional Management
- Condo Fee Includes
- Contribution to Reserve Fund
- Insurance-Common Area
- Landscaping/Snow Removal
- Management
- Features
- Air Conditioning-Central
- Deck
- Hot Tub
- Goods Included
- Blinds
- Dryer
- Dishwasher
- Refrigerator
- Garage door opener
- Garage door opener remote(s)
- Stove
- Window Coverings
- Washer
- Parking Type
- Single Attached
- Insulated
- Site Influences
- No Through Road
Rooms
| Level | Type | Dimensions |
|---|---|---|
| Main | Kitchen | 17.25 ft x 11.33 ft |
| Living/Dining room | 17.25 ft x 17.08 ft | |
| Primary Bedroom | 11.49 ft x 13.33 ft | |
| Three Piece Ensuite Bath | - | |
| Bedroom | 10.33 ft x 8.37 ft | |
| Four Piece Bath | - | |
| Laundry Room | - | |
| Sunroom | - | |
| Basement | Recreation Room | 14.25 ft x 21.25 ft |
| Bedroom | 10.42 ft x 11.75 ft | |
| Three Piece Bath | - | |
| Den | 7.75 ft x 11.75 ft | |
| Utility Room | - |


