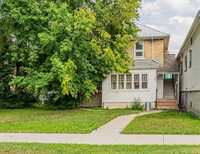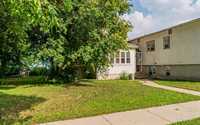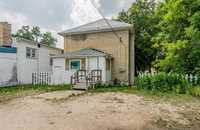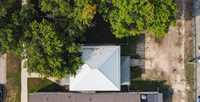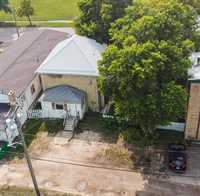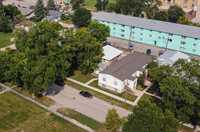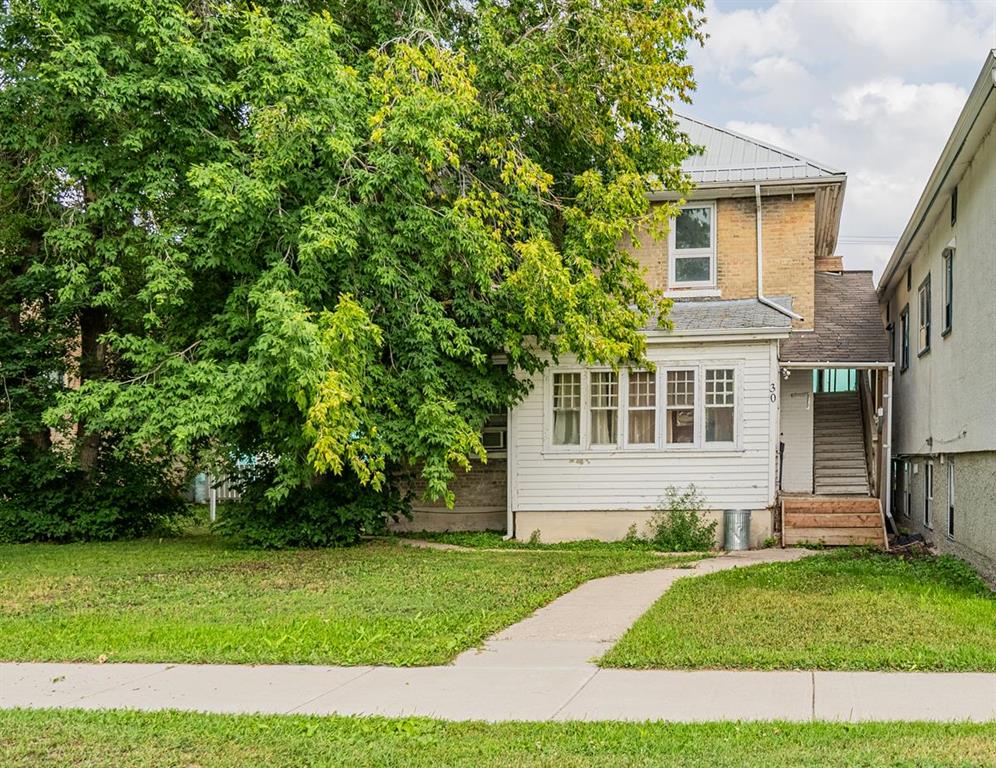
Investment opportunity in a prime location! Welcome to 30 4th Street SE in Portage la Prairie, a solid two-storey brick building offering two self-contained suites and a proven rental history. Situated within walking distance to shopping, employment opportunities, Red River College Polytechnic, the hospital, and more, this property is well-positioned for both investors and owner-occupants. The main floor suite features a spacious living room, an eat-in kitchen with fridge and stove, a 4-piece bathroom, and a comfortable bedroom with in-suite laundry and additional storage space. The second-floor suite offers a bright living room, an eat-in kitchen with fridge and stove, two bedrooms, and a 4-piece bathroom with washer and dryer included. The basement includes storage rooms, providing extra usable space for tenants or owners alike. Additional highlights include front and back porches, parking for up to six vehicles at the rear, separate hydro meters, a metal roof, some newer windows, and a mix of original hardwood floors, moldings, and trim that add character to the property. Live in one unit and rent the other, or rent both for a strong revenue stream. 24 hours' notice for all showings. Zoned R3.
- Basement Development Unfinished
- Bathrooms 2
- Bathrooms (Full) 2
- Bedrooms 3
- Building Type Two Storey
- Built In 1908
- Depth 107.00 ft
- Exterior Brick & Siding
- Floor Space 1560 sqft
- Frontage 55.00 ft
- Gross Taxes $1,472.62
- Neighbourhood Southeast
- Property Type Residential, Duplex
- Rental Equipment None
- School Division Portage la Prairie
- Tax Year 2025
- Features
- Laundry - Second Floor
- Laundry - Main Floor
- Goods Included
- Dryers - Two
- Fridges - Two
- Stoves - Two
- Washers - Two
- Parking Type
- Rear Drive Access
- Site Influences
- Flat Site
- Back Lane
- Low maintenance landscaped
- Paved Street
- Playground Nearby
- Shopping Nearby
Rooms
| Level | Type | Dimensions |
|---|---|---|
| Main | Porch | 8.1 ft x 12.8 ft |
| Porch | 5.9 ft x 7.7 ft | |
| Bedroom | 13.3 ft x 12.7 ft | |
| Storage Room | 8 ft x 7.7 ft | |
| Foyer | 6.7 ft x 12.9 ft | |
| Living Room | 13.8 ft x 12.9 ft | |
| Eat-In Kitchen | 11.2 ft x 10.9 ft | |
| Four Piece Bath | 4 ft x 11.3 ft | |
| Upper | Bedroom | 8.5 ft x 13.3 ft |
| Bedroom | 10.9 ft x 10.9 ft | |
| Living Room | 12.1 ft x 11 ft | |
| Four Piece Bath | 5.7 ft x 11 ft | |
| Eat-In Kitchen | 13.2 ft x 9.7 ft |


