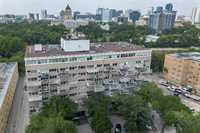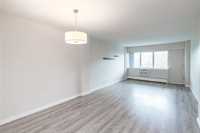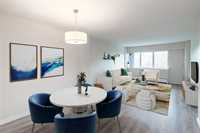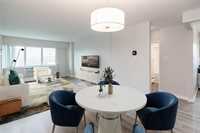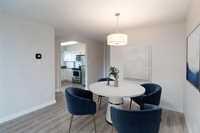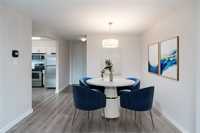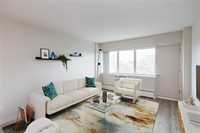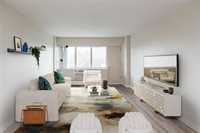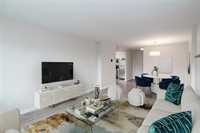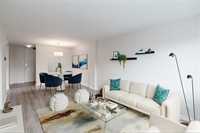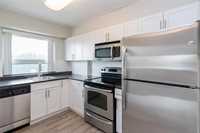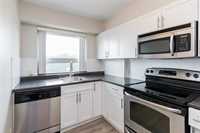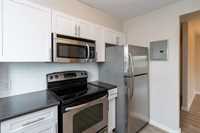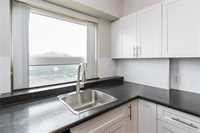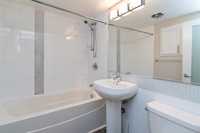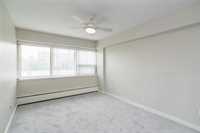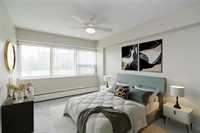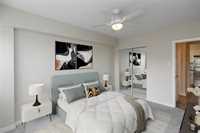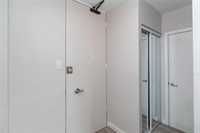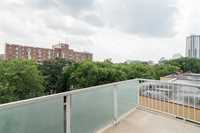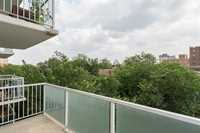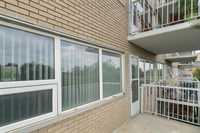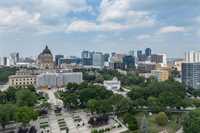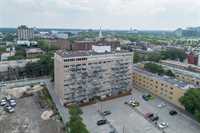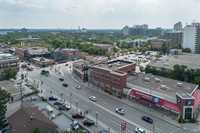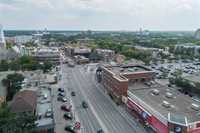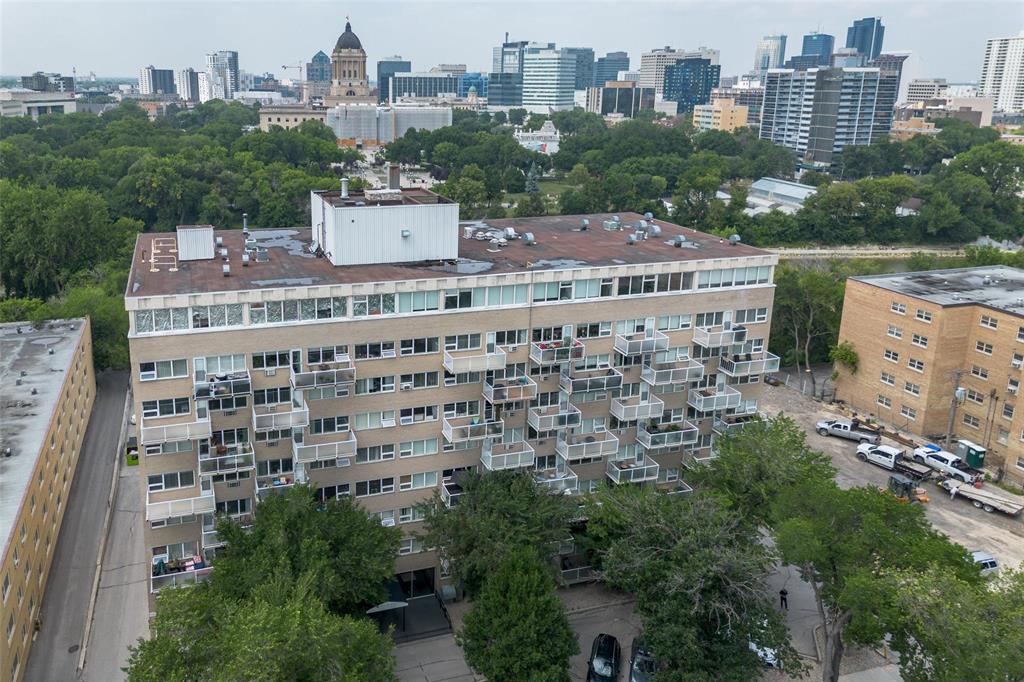
Open Houses
Thursday, July 31, 2025 5:00 p.m. to 7:00 p.m.
This bright & modern 1-bedroom, 1-bathroom corner unit has been beautifully updated. With a storage locker & parking stall to add to convenience, this pet friendly condo is move-in ready, and right in the heart of Osborne Village.
OPEN HOUSE Thursday July 31st 5-7pm! Welcome to 611-71 Roslyn Road in the heart of Osborne Village! This bright and modern 1-bedroom, 1-bathroom corner unit offers southwest-facing windows that flood the space with natural light and showcase stunning treetop views. The layout includes a spacious living and dining area with laminate flooring throughout, plus a stylish white shaker-style kitchen with stainless steel appliances. Step out onto your private balcony and enjoy a peaceful retreat above the city bustle. The large primary bedroom also features a generous window with more leafy views—so serene! A storage locker and parking stall add function and convenience. Located in the sought-after Penthouse Towers, you’re just steps from everything Osborne Village has to offer—cafes, shops, restaurants, riverwalks, bike paths, and more. Pet-friendly and with most essentials (including heat and water!) covered in your condo fees, this unit is perfect for first-time buyers or young professionals craving walkable, urban living. Affordable, move-in ready, and right in the heart of it all—come take a look!
- Bathrooms 1
- Bathrooms (Full) 1
- Bedrooms 1
- Building Type One Level
- Built In 1960
- Condo Fee $385.33 Monthly
- Exterior Brick, Stucco
- Floor Space 659 sqft
- Gross Taxes $2,068.71
- Neighbourhood Osborne Village
- Property Type Condominium, Apartment
- Remodelled Bathroom, Flooring, Kitchen
- Rental Equipment None
- School Division Winnipeg (WPG 1)
- Tax Year 2024
- Total Parking Spaces 1
- Amenities
- Cable TV
- Elevator
- Accessibility Access
- Laundry Coin-Op
- Laundry shared
- Visitor Parking
- Professional Management
- Security Entry
- Condo Fee Includes
- Contribution to Reserve Fund
- Heat
- Hot Water
- Insurance-Common Area
- Landscaping/Snow Removal
- Management
- Parking
- Water
- Features
- Air conditioning wall unit
- Balcony - One
- Main floor full bathroom
- No Smoking Home
- Pet Friendly
- Goods Included
- Dishwasher
- Refrigerator
- Stove
- Parking Type
- Plug-In
- Outdoor Stall
- Site Influences
- Golf Nearby
- Paved Street
- Playground Nearby
- Shopping Nearby
- Public Transportation
Rooms
| Level | Type | Dimensions |
|---|---|---|
| Main | Living Room | 15.58 ft x 11.83 ft |
| Dining Room | 8.25 ft x 7.33 ft | |
| Kitchen | 10.92 ft x 6.25 ft | |
| Primary Bedroom | 13.25 ft x 10.33 ft | |
| Four Piece Bath | - |


