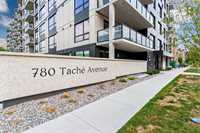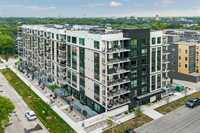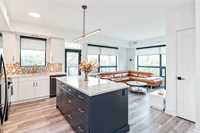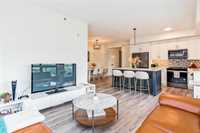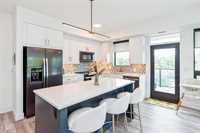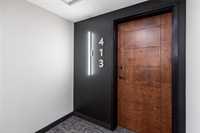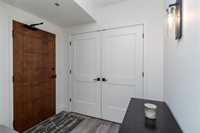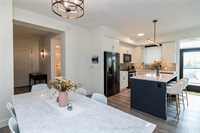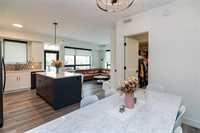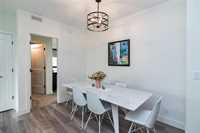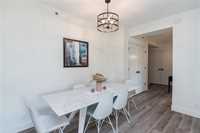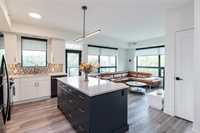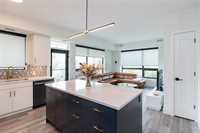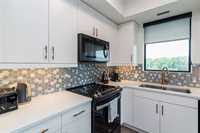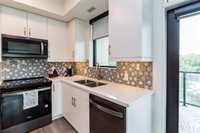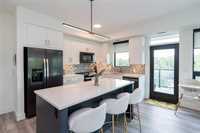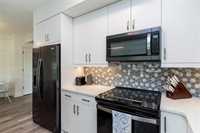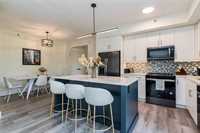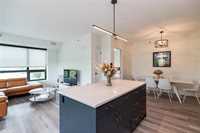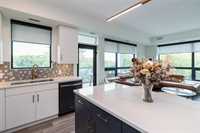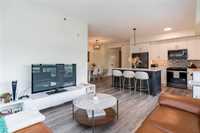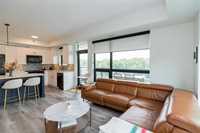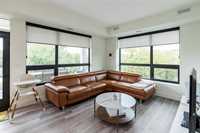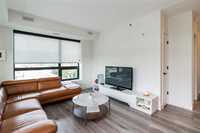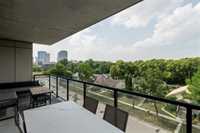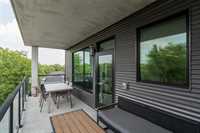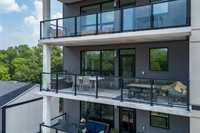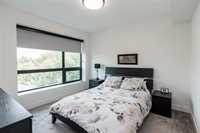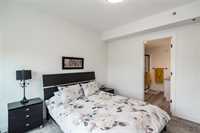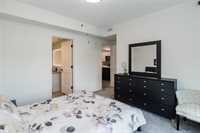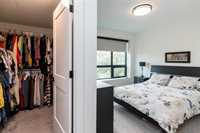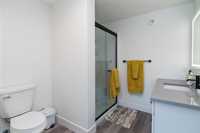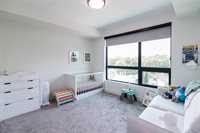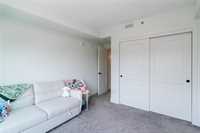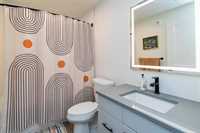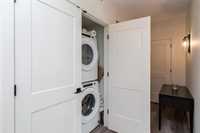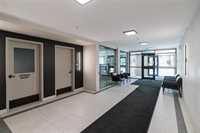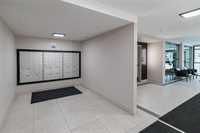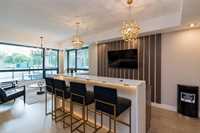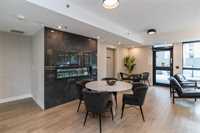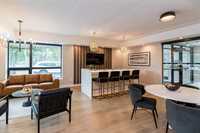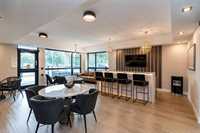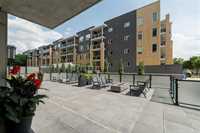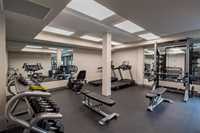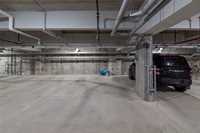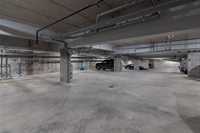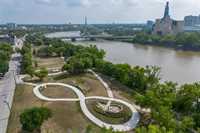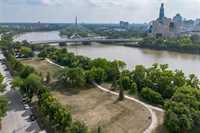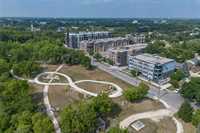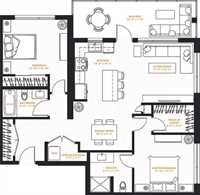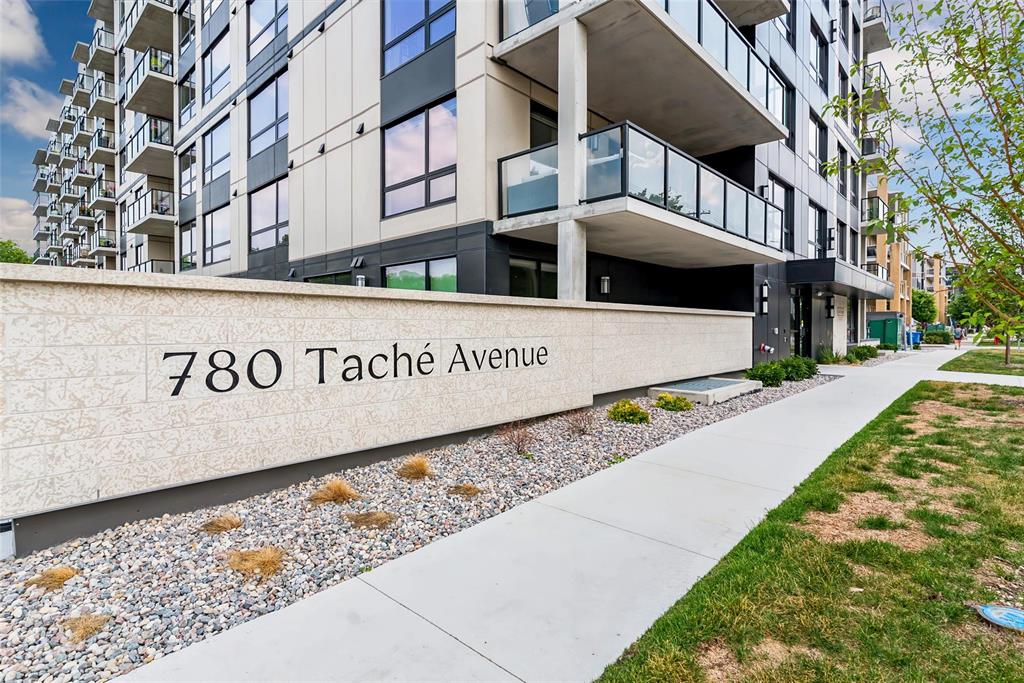
OTP 7/30. Welcome to luxury living at Vue Taché—where quality construction (concrete and steel beam) meets style in the heart of St Boniface. This spacious 1159 sqft, 2-bedroom, 2-bathroom CORNER unit is chock full of upgrades! Step inside to discover a thoughtfully designed layout with stunning treetop north and east exposure and oversized windows that flood the space with natural light. You’ll love the high-end kitchen, complete with two-tone KitchenCraft cabinetry, quartz countertops, black stainless-steel appliances and eye-catching gold hardware and faucet. Luxury vinyl plank flooring runs throughout the main living spaces, while the open-concept design leads to a generous private balcony. The unit features 2 large bedrooms, including a light-filled primary suite with walk-in closet and ensuite bath. With in-suite laundry, one heated underground parking stall and access to premium building amenities—such as a fitness centre, owners’ lounge, common terrace, and fenced-in dog run—you’ll love the ease of condo living. Located steps from The Forks, the Human Rights Museum & scenic riverwalks, Vue Taché offers the ideal backdrop in one of Winnipeg’s most vibrant and walkable neighbourhoods. Come see!
- Bathrooms 2
- Bathrooms (Full) 2
- Bedrooms 2
- Building Type One Level
- Built In 2023
- Condo Fee $383.00 Monthly
- Exterior Aluminum Siding, Metal, Stone
- Floor Space 1159 sqft
- Gross Taxes $4,284.80
- Neighbourhood St Boniface
- Property Type Condominium, Apartment
- Rental Equipment None
- School Division Winnipeg (WPG 1)
- Tax Year 2025
- Total Parking Spaces 1
- Amenities
- Elevator
- Fitness workout facility
- Garage Door Opener
- Accessibility Access
- In-Suite Laundry
- Party Room
- Picnic Area
- Professional Management
- Condo Fee Includes
- Contribution to Reserve Fund
- Hot Water
- Insurance-Common Area
- Landscaping/Snow Removal
- Management
- Parking
- Recreation Facility
- Water
- Features
- Air Conditioning-Central
- Balcony - One
- Concrete floors
- Concrete walls
- Dog run fenced in
- Heat recovery ventilator
- Laundry - Main Floor
- Main floor full bathroom
- Microwave built in
- Smoke Detectors
- Pet Friendly
- Goods Included
- Blinds
- Dryer
- Dishwasher
- Refrigerator
- Garage door opener remote(s)
- Microwave
- Stove
- Washer
- Parking Type
- Heated
- Single Indoor
- Underground
- Site Influences
- Golf Nearby
- Park/reserve
- Playground Nearby
- Riverfront
- River View
- Shopping Nearby
- Public Transportation
- View
Rooms
| Level | Type | Dimensions |
|---|---|---|
| Main | Living Room | 13 ft x 12 ft |
| Eat-In Kitchen | 14.08 ft x 10.5 ft | |
| Dining Room | 10.25 ft x 7.17 ft | |
| Primary Bedroom | 11.83 ft x 11.42 ft | |
| Three Piece Ensuite Bath | - | |
| Bedroom | 12.83 ft x 10.83 ft | |
| Four Piece Bath | - | |
| Other | 24.67 ft x 7.75 ft |


