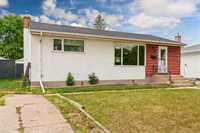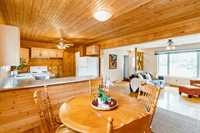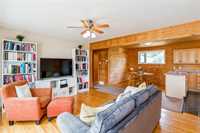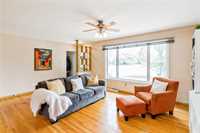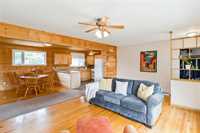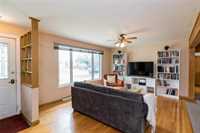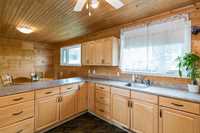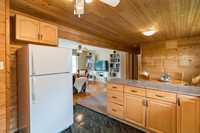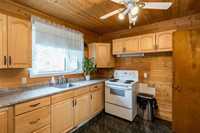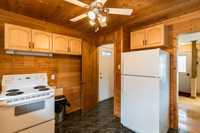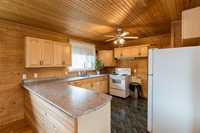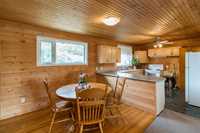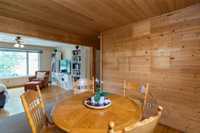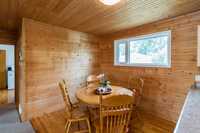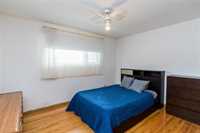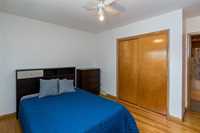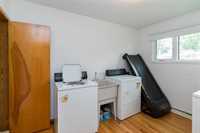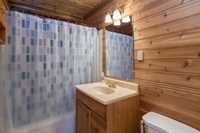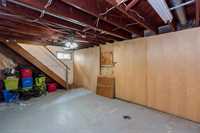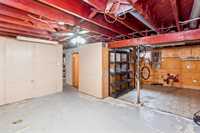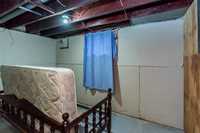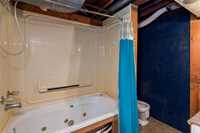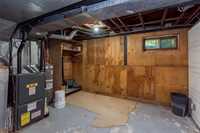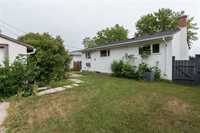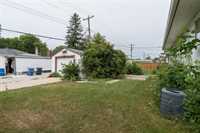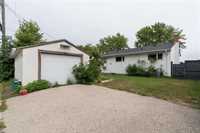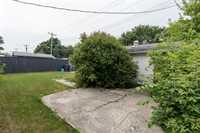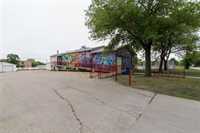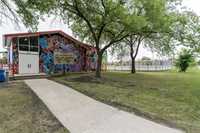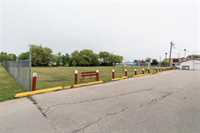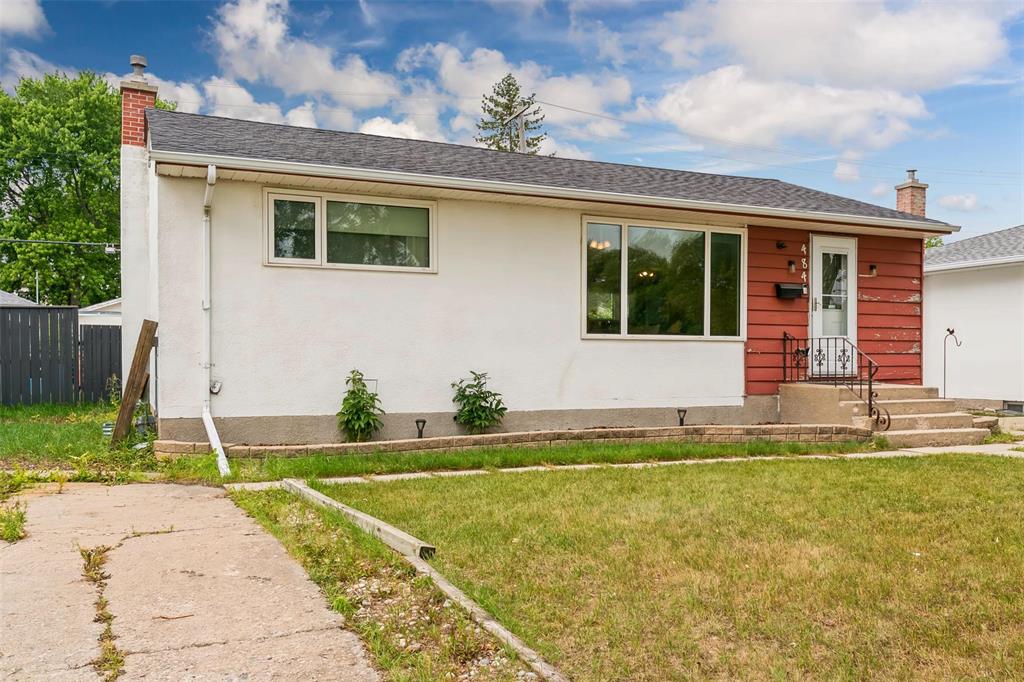
OTP 7/30. Looking for an open-concept layout in a safe and established community—all at an affordable price? Then look no further! Welcome to 484 Hampton Street, a charming 2-bedroom, 2-bathroom bungalow nestled in the heart of St. James. With a cottage-like feel that includes pine paneling and hardwood floors in the main living space, this home offers a spacious open-concept layout. Further into the main floor are 2 spacious bedrooms, 1 currently converted to a convenient laundry room. The partially finished basement adds even more potential with a 3-piece bathroom and rough-ins already in place for a future kitchenette. Outside, the oversized yard spans the two lots on title, offering ample room to build a dream deck or patio, while the oversized single garage (with back lane access) provides great functionality and storage. There’s also convenient front drive access—a rare find in this price point! Located just steps from schools, parks, shopping, and major transit routes, this location is hard to beat. Whether you're looking to invest, downsize, or get into the market, this home offers a smart opportunity with space to grow. Full of potential—come and see!
- Basement Development Partially Finished
- Bathrooms 2
- Bathrooms (Full) 2
- Bedrooms 2
- Building Type Bungalow
- Built In 1959
- Depth 93.00 ft
- Exterior Stucco, Wood Siding
- Floor Space 900 sqft
- Frontage 50.00 ft
- Gross Taxes $3,446.30
- Neighbourhood St James
- Property Type Residential, Single Family Detached
- Remodelled Other remarks, Roof Coverings
- Rental Equipment None
- School Division St James-Assiniboia (WPG 2)
- Tax Year 2024
- Total Parking Spaces 3
- Features
- Air Conditioning-Central
- High-Efficiency Furnace
- Laundry - Main Floor
- Patio
- Goods Included
- Dryer
- Refrigerator
- Garage door opener
- Garage door opener remote(s)
- Stove
- Window Coverings
- Washer
- Parking Type
- Single Detached
- Front & Rear Drive Access
- Parking Pad
- Site Influences
- Golf Nearby
- Back Lane
- Landscaped patio
- Paved Street
- Playground Nearby
- Shopping Nearby
- Public Transportation
- View
Rooms
| Level | Type | Dimensions |
|---|---|---|
| Main | Eat-In Kitchen | 11 ft x 10 ft |
| Living Room | 18.5 ft x 12.5 ft | |
| Dining Room | 11 ft x 9 ft | |
| Four Piece Bath | - | |
| Primary Bedroom | 12.5 ft x 10 ft | |
| Bedroom | 10.75 ft x 10.5 ft | |
| Lower | Four Piece Bath | - |


