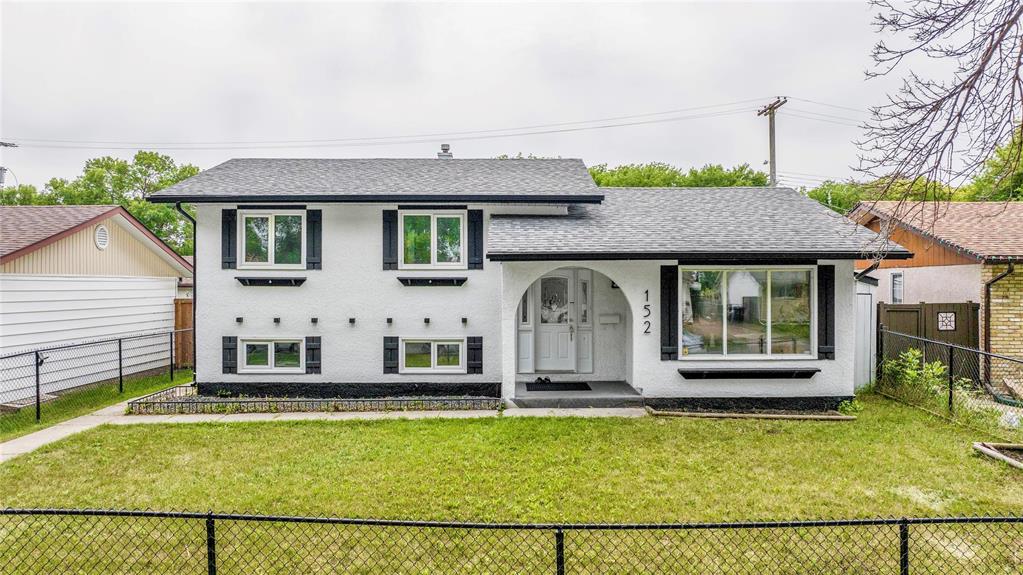Judy Lindsay Team Realty
2031 Portage Avenue, Winnipeg, MB, R3J 0K8

BACK ON THE MARKET - FINANCING FELL THRU! IN-GROUND POOL!! Incredible fully-renovated family home on a quiet street with a double garage, huge yard, and beautiful in ground pool! Not to be missed, this fabulous split-level home offers abundant space, gorgeous finishes, and more! Spacious living/dining area is accented by a stylish feature wall and massive front window. The kitchen is amazing, featuring thick quartz countertops with waterfall, new soft-close cabinetry, and almost entirely new appliances. The Deck access off the patio doors is fantastic for enjoying the sun and the amazing pool! Upstairs, you'll be delighted to find 3 spacious bedroom alongside a tasteful 4-piece bathroom with tile tub-surround and quartz vanity. The primary bedroom features an inspiring view overlooking the pool with a waterfall feature - super cool! The basement recroom is huge and accented by a lovely stone facing gas fireplace. Abundant storage and laundry areas too! 22x24 insulated double garage is the cherry on top! Nearly every pool system is new and many come with transferrable warranty - call for details! Don't wait, come check out this little slice of paradise today!
| Level | Type | Dimensions |
|---|---|---|
| Main | Eat-In Kitchen | 12.58 ft x 12.68 ft |
| Living/Dining room | 17.37 ft x 11.64 ft | |
| Upper | Bedroom | 9.98 ft x 8.3 ft |
| Bedroom | 9.23 ft x 13.02 ft | |
| Primary Bedroom | 10.42 ft x 12.61 ft | |
| Four Piece Bath | - | |
| Lower | Recreation Room | 20 ft x 13.5 ft |
| Two Piece Bath | - |