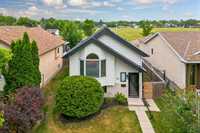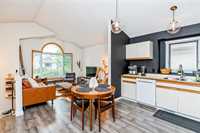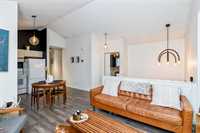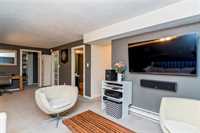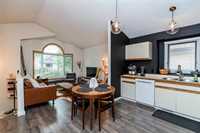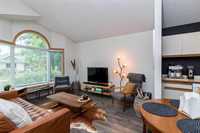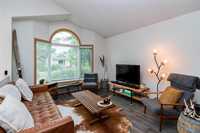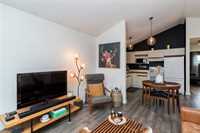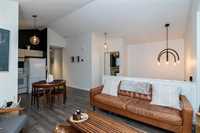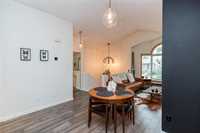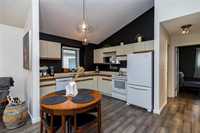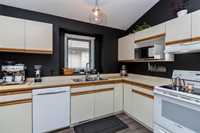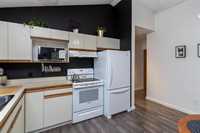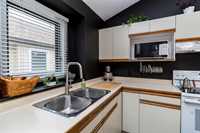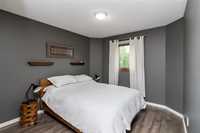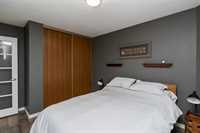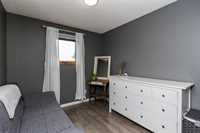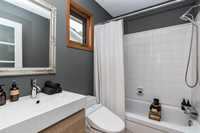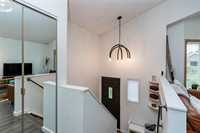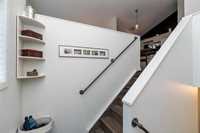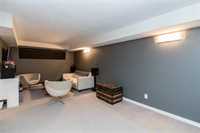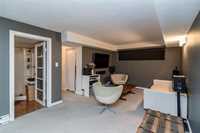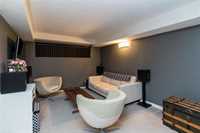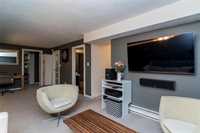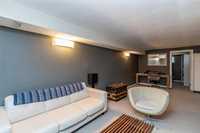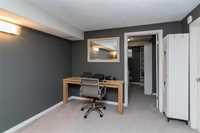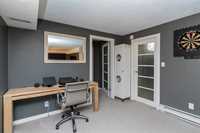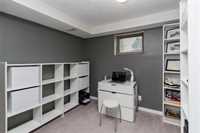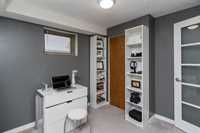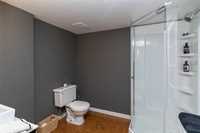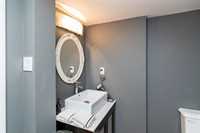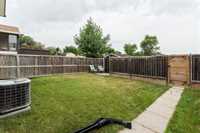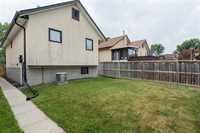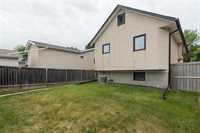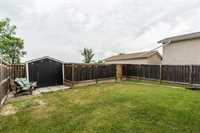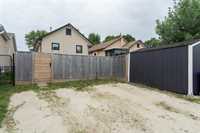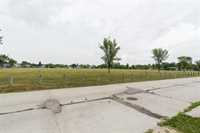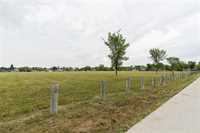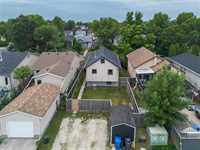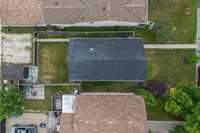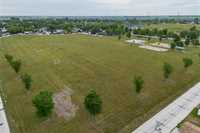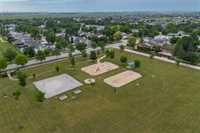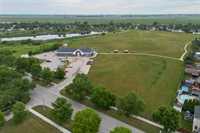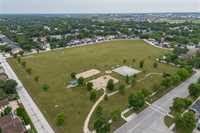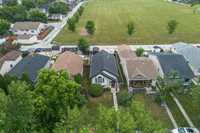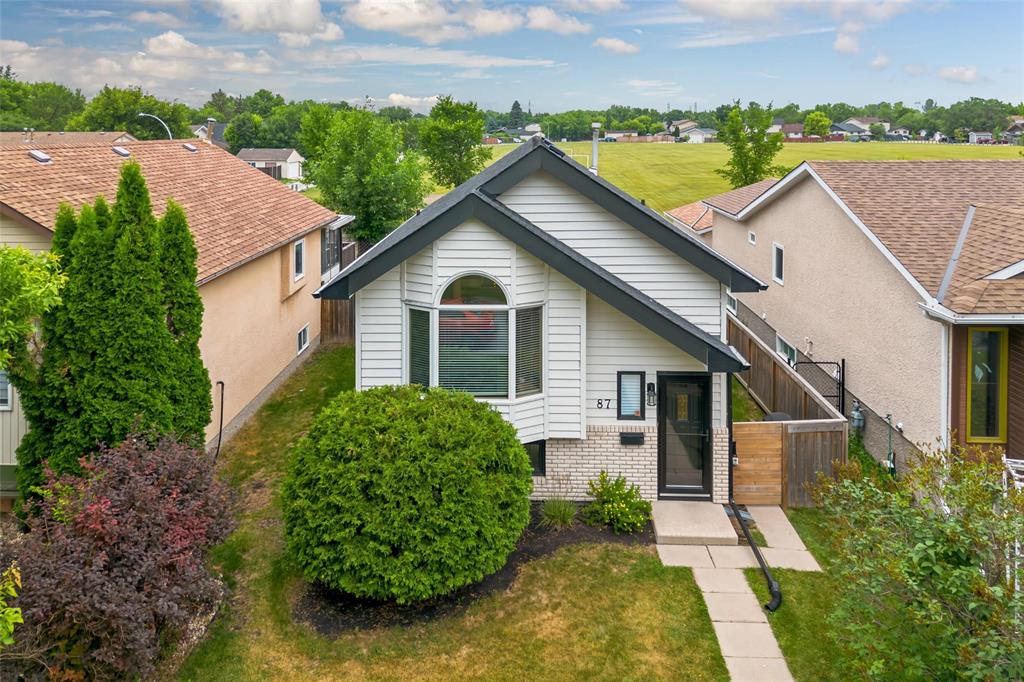
OTP 7/31. Looking for a home that checks all the boxes—location, layout, and upgrades? Welcome to 87 Zawaly Bay, a beautifully maintained 3-bedroom, 2-bathroom bilevel in family-friendly Canterbury Park. Backing directly onto not one, but three parks, this home offers the ultimate outdoor lifestyle with endless green space and playgrounds just steps from your fenced backyard. Inside, you’ll find an open-concept floor plan with soaring ceilings and engineered hardwood floors with cork underlay. The spacious living area flows seamlessly into a bright kitchen and dining space—ideal for entertaining. Both bathrooms offer cork flooring for added warmth and comfort. The fully finished lower level includes a large rec room, third bedroom, second full bathroom, and a laundry/utility area enhanced with spray foam insulation. Thoughtful updates include a high-efficiency furnace and hot water tank (2022), some vinyl windows, updated lighting, and attic insulation. Shingles and eaves have also been replaced. Located on a quiet bay with excellent curb appeal, this move-in-ready gem is perfect for first-time buyers seeking comfort, efficiency, and community. Don’t miss this one!
- Basement Development Fully Finished
- Bathrooms 2
- Bathrooms (Full) 2
- Bedrooms 3
- Building Type Bi-Level
- Built In 1990
- Depth 100.00 ft
- Exterior Brick & Siding, Stucco
- Floor Space 760 sqft
- Frontage 31.00 ft
- Gross Taxes $3,099.99
- Neighbourhood Canterbury Park
- Property Type Residential, Single Family Detached
- Remodelled Bathroom, Exterior, Flooring, Furnace, Insulation, Other remarks, Roof Coverings
- Rental Equipment None
- School Division River East Transcona (WPG 72)
- Tax Year 2024
- Total Parking Spaces 2
- Features
- Air Conditioning-Central
- High-Efficiency Furnace
- Main floor full bathroom
- No Smoking Home
- Patio
- Sump Pump
- Goods Included
- Dryer
- Dishwasher
- Refrigerator
- Storage Shed
- Stove
- Window Coverings
- Washer
- Parking Type
- Parking Pad
- Rear Drive Access
- Site Influences
- Fenced
- Golf Nearby
- Back Lane
- Park/reserve
- Playground Nearby
- Shopping Nearby
- Public Transportation
Rooms
| Level | Type | Dimensions |
|---|---|---|
| Main | Eat-In Kitchen | 10.33 ft x 10.17 ft |
| Living Room | 12.33 ft x 12 ft | |
| Primary Bedroom | 11 ft x 10.5 ft | |
| Bedroom | 9.75 ft x 8.75 ft | |
| Four Piece Bath | - | |
| Lower | Recreation Room | 20 ft x 12 ft |
| Bedroom | 9.5 ft x 9 ft | |
| Three Piece Bath | - |


