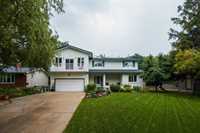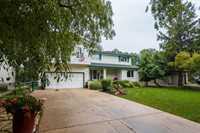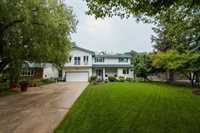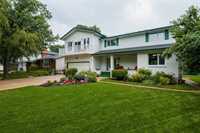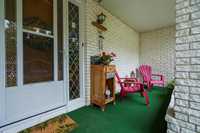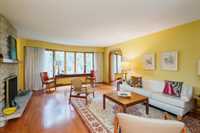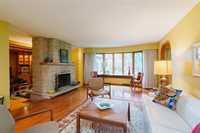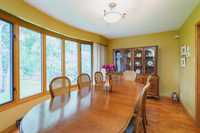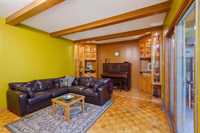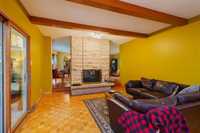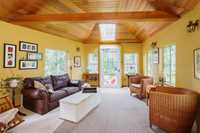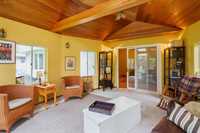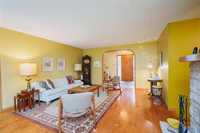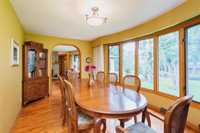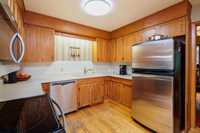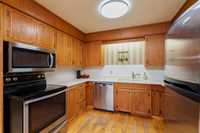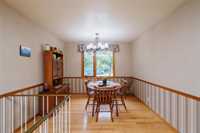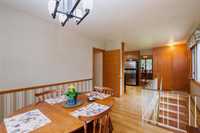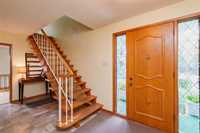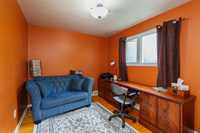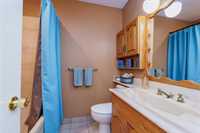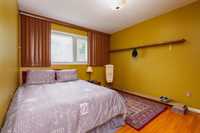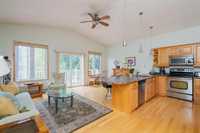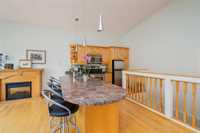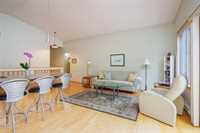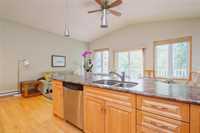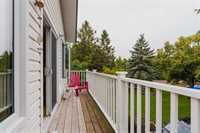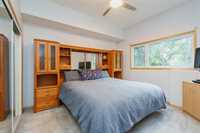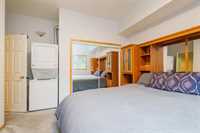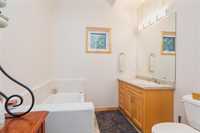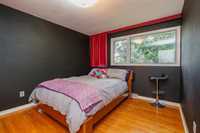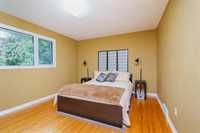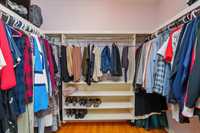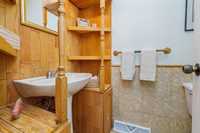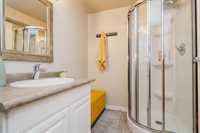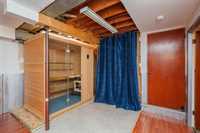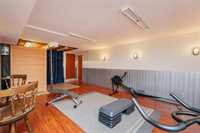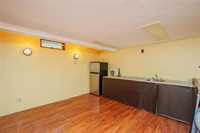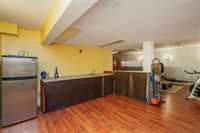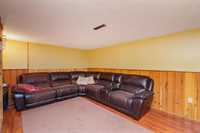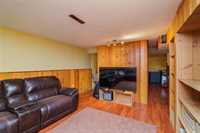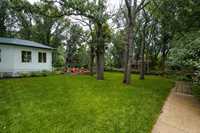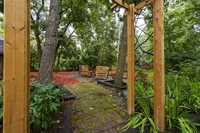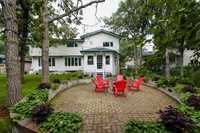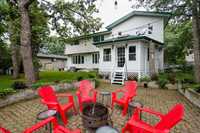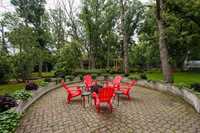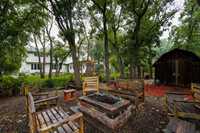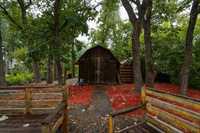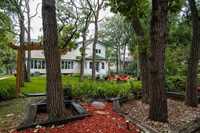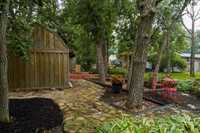O/H Sun Aug 10th from 2-4pm. Welcome to 45 Paradise Drive – a truly special home offering just under 3,000 sq ft of character, space, and comfort. Lovingly maintained, this property blends original charm with thoughtful updates, including a full in-law suite (2005) for extended family or guests. This home features gorgeous wood flooring, a balcony, and a stunning double-sided fireplace that anchors the living spaces. The finished basement offers a wet bar and plenty of room for entertaining. Step outside to the park-like, landscaped yard – perfect for relaxing or hosting – and enjoy the convenience of a double attached garage. With its inviting layout, quality finishes, and timeless appeal, this home is ready to welcome its next owners.
- Basement Development Fully Finished
- Bathrooms 3
- Bathrooms (Full) 2
- Bathrooms (Partial) 1
- Bedrooms 5
- Building Type Two Storey
- Built In 1968
- Depth 195.00 ft
- Exterior Brick & Siding
- Fireplace Brick Facing
- Floor Space 3091 sqft
- Frontage 75.00 ft
- Gross Taxes $6,638.86
- Neighbourhood Charleswood
- Property Type Residential, Single Family Detached
- Rental Equipment None
- Tax Year 24
- Features
- Air Conditioning-Central
- Balcony - One
- Bar wet
- Deck
- Laundry - Second Floor
- Patio
- In-Law Suite
- Goods Included
- Dryers - Two
- Dishwashers - Two
- Refrigerator
- Fridges - Two
- Garage door opener
- Garage door opener remote(s)
- Stoves - Two
- Washers - Two
- Parking Type
- Double Attached
- Front Drive Access
- Garage door opener
- Paved Driveway
- Site Influences
- Fenced
- Low maintenance landscaped
- Landscape
- Landscaped patio
- No Back Lane
- Private Yard
- Shopping Nearby
- Public Transportation
Rooms
| Level | Type | Dimensions |
|---|---|---|
| Main | Dining Room | 10.19 ft x 15.11 ft |
| Family Room | 13.5 ft x 20.1 ft | |
| Foyer | 7 ft x 17.2 ft | |
| Kitchen | 10.5 ft x 15.11 ft | |
| Living Room | 21.4 ft x 14.1 ft | |
| Sunroom | 18 ft x 15.1 ft | |
| Upper | Two Piece Ensuite Bath | - |
| Three Piece Bath | - | |
| Four Piece Bath | - | |
| Bedroom | 15.4 ft x 10.4 ft | |
| Bedroom | 12.5 ft x 10.4 ft | |
| Bedroom | 12.8 ft x 10.5 ft | |
| Bedroom | 11.6 ft x 9.1 ft | |
| Kitchen | 11.2 ft x 10.11 ft | |
| Living Room | 17.2 ft x 19.5 ft | |
| Primary Bedroom | 11.6 ft x 14.2 ft | |
| Basement | Storage Room | 13.7 ft x 25 ft |
| Other | 13.7 ft x 9.1 ft | |
| Recreation Room | 13.9 ft x 29.3 ft | |
| Utility Room | 13.2 ft x 15.1 ft |


