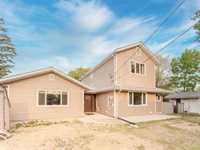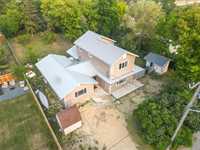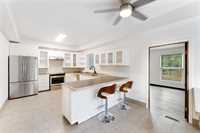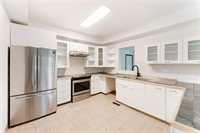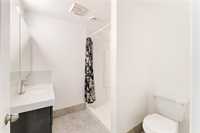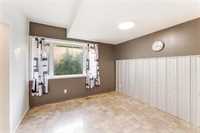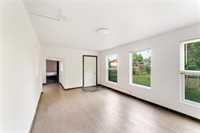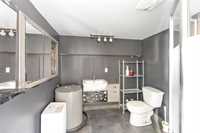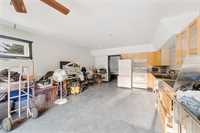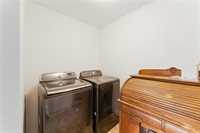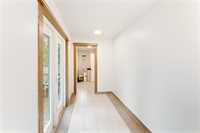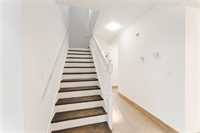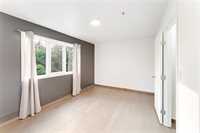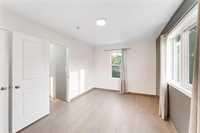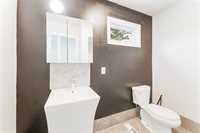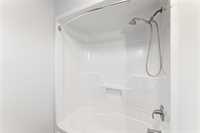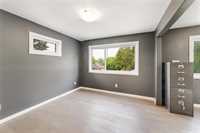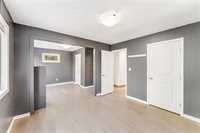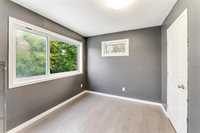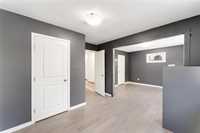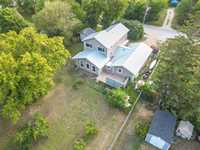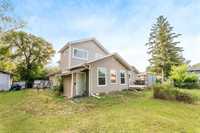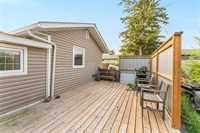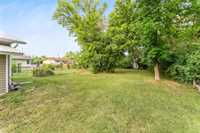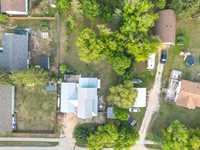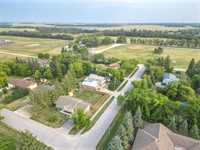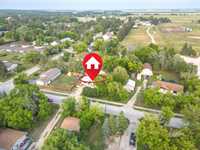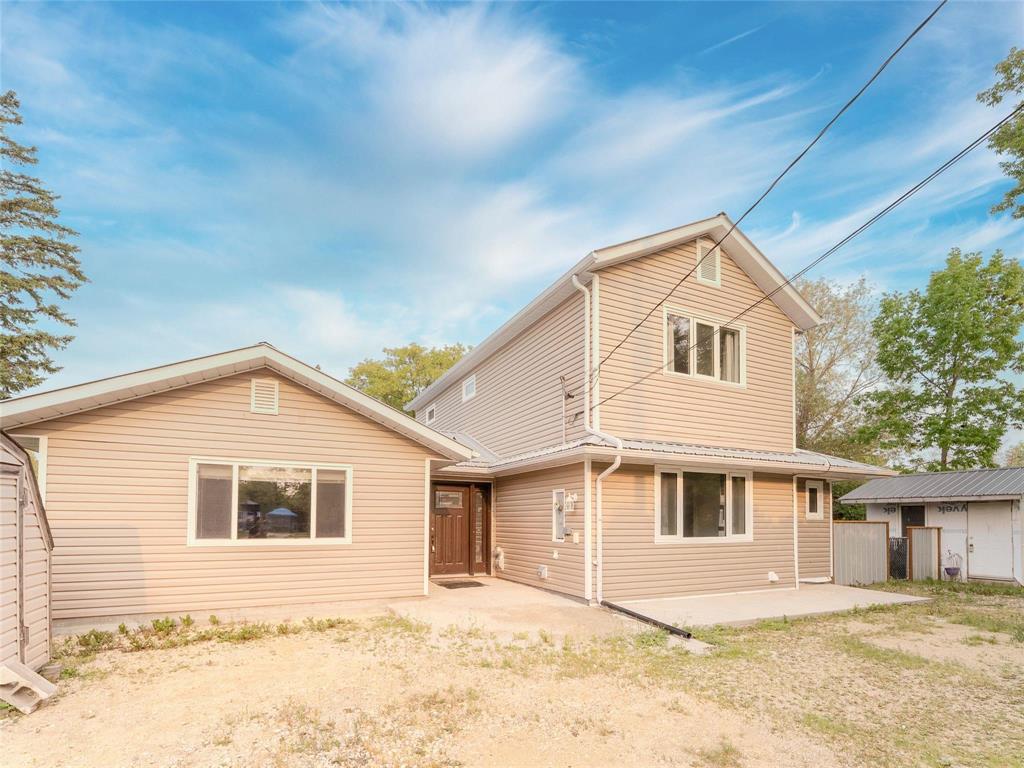
This spacious two-storey home in Teulon offers over 2425 square feet of functional living space with four bedrooms and three full bathrooms. Step into a large living room with walkout access to the back deck and fully fenced, oversized backyard—perfect for relaxing or entertaining outdoors. The heart of the home is a huge eat-in kitchen with plenty of cabinet and counter space, ideal for family meals and gatherings. The main floor also features a good-sized bedroom, a primary bedroom with full ensuite, a versatile rec room with its own kitchen, a three-piece bathroom, and a convenient laundry room—offering a flexible layout suited for families, guests, or home office needs.
Upstairs, you will find two generously sized bedrooms and a four-piece bathroom, providing privacy and space for everyone. Located in the welcoming community of Teulon, just a short drive from Winnipeg, this home offers comfort, convenience, and room to grow. All measurements (+-) jogs.
- Bathrooms 3
- Bathrooms (Full) 3
- Bedrooms 4
- Building Type Two Storey
- Built In 2015
- Exterior Vinyl
- Floor Space 2425 sqft
- Gross Taxes $2,428.40
- Neighbourhood Teulon
- Property Type Residential, Single Family Detached
- Rental Equipment None
- Tax Year 2024
- Features
- Air Conditioning-Central
- Deck
- Ceiling Fan
- Laundry - Main Floor
- Goods Included
- Blinds
- Dryer
- Refrigerator
- Stove
- Washer
- Parking Type
- Front Drive Access
- Site Influences
- Corner
Rooms
| Level | Type | Dimensions |
|---|---|---|
| Main | Kitchen | 21.3 ft x 11.3 ft |
| Living Room | 20.1 ft x 11.6 ft | |
| Primary Bedroom | 15 ft x 11.3 ft | |
| Three Piece Bath | - | |
| Bedroom | 12.3 ft x 11.3 ft | |
| Recreation Room | 23.1 ft x 14.11 ft | |
| Three Piece Bath | - | |
| Laundry Room | - | |
| Upper | Primary Bedroom | 21 ft x 11.5 ft |
| Bedroom | 15 ft x 9.9 ft | |
| Four Piece Bath | - |


