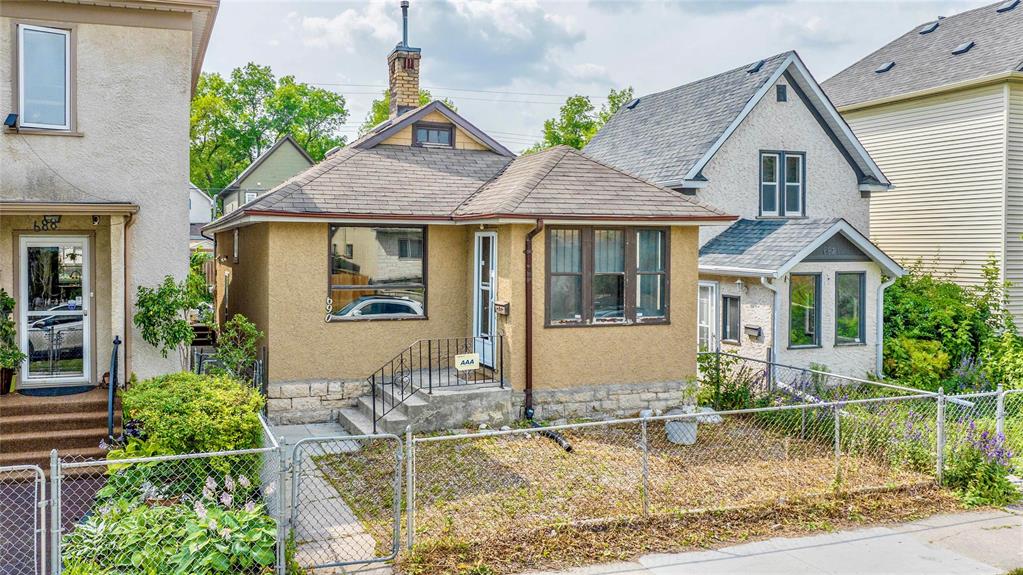Judy Lindsay Team Realty
2031 Portage Avenue, Winnipeg, MB, R3J 0K8

PRICE REDUCED! Adorable bungalow packed with upgrades and original character charm! Spectacular & efficient floorplan makes this 861 sqft home feel much bigger than it appears. You’ll love the bright, spacious living/dining areas adorned with original dark oak and brick features, plus the beautifully refinished oak hardwood floors. The kitchen is newly updated with quartz countertops, a stylish backsplash, and modern soft close cabinets, with a lovely picture window out the back yard. The full basement is clean, dry and bright, offering plenty of space for storage or future projects. Newer high efficient furnace, spacious laundry area, updated electrical (previous owner circa 2009), and a sump pump (~2009, previous owner) are awesome and rare for the price range updates! The fully fenced back yard features a large deck as well as a secure sliding fence to shelter your vehicles. Handy side entrance to the fully fenced yard is great for pet owners! Spectacular proximity to transit, HSC, schools, shopping and more! Call today and come check out this West End gem!
| Level | Type | Dimensions |
|---|---|---|
| Main | Living/Dining room | 10.18 ft x 21.53 ft |
| Primary Bedroom | 9 ft x 11.6 ft | |
| Four Piece Bath | - | |
| Bedroom | 9.13 ft x 9.13 ft | |
| Kitchen | 10.7 ft x 8.02 ft | |
| Foyer | 9.93 ft x 9.14 ft |