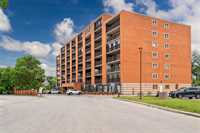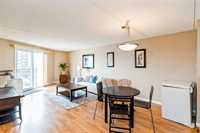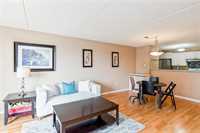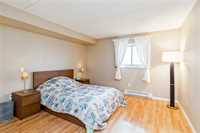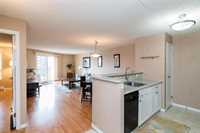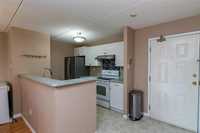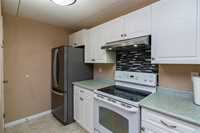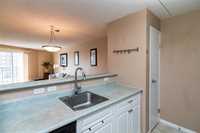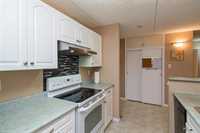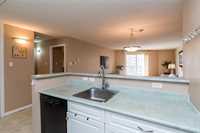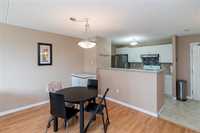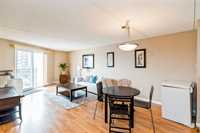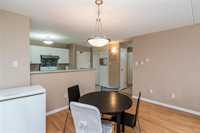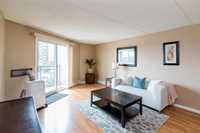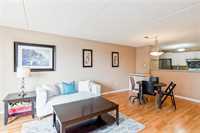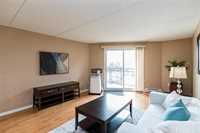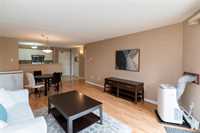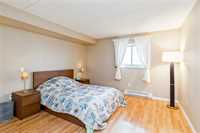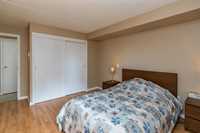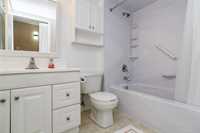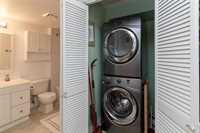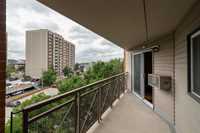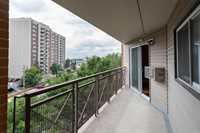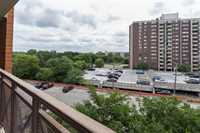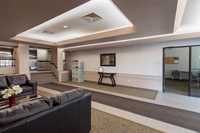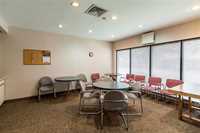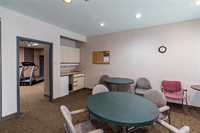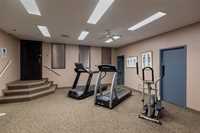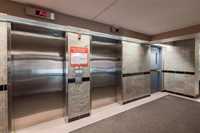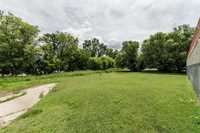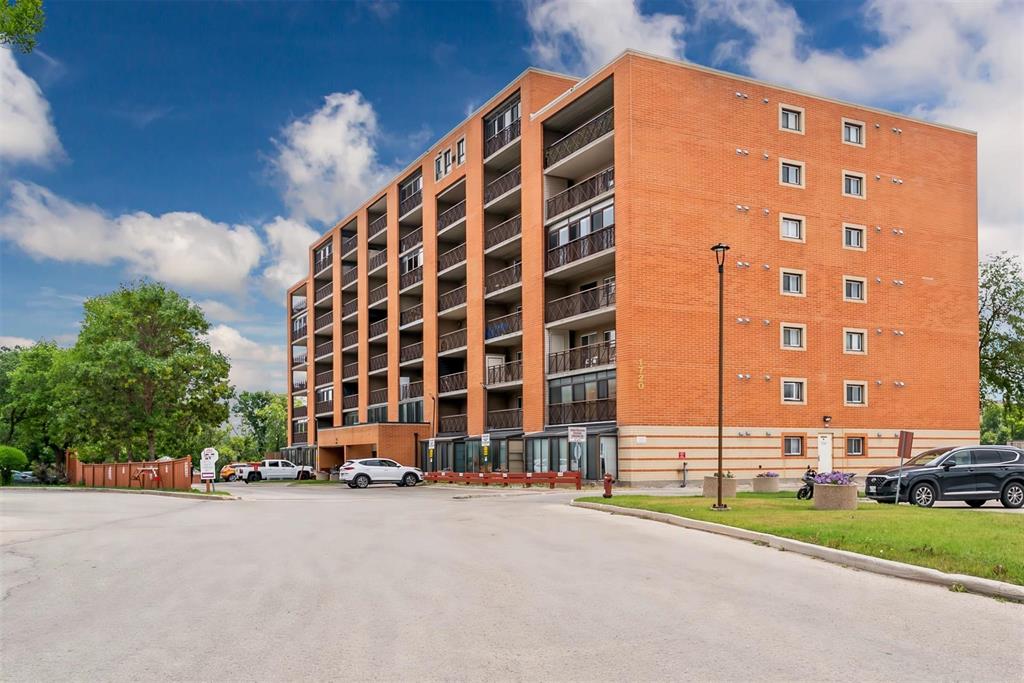
Back on Market!!! Welcome to Pembina on The Red—where convenience meets beauty in a riverside setting! This beautifully maintained 1-bedroom condo offers scenic views of the Red River from your private, south-facing balcony. Inside, you'll find a bright and functional layout with laminate flooring throughout the open-concept living and dining area. The galley-style kitchen features white cabinetry, ample storage, and a large pantry. The spacious primary bedroom includes an oversized double closet, while in-suite laundry adds everyday convenience. Enjoy peace of mind in this quiet, concrete construction building. Amenities include a fitness room, party/meeting space, double elevators, and ample visitor parking—including EV charging! Condo fees include water and a surface parking stall. Ideally located just minutes from the University of Manitoba, with shopping, restaurants, and major transit routes only steps away—this is a perfect opportunity for students, professionals, or investors alike. Don’t miss your chance to own this move-in ready condo in a prime location—book your showing today!
- Bathrooms 1
- Bathrooms (Full) 1
- Bedrooms 1
- Building Type One Level
- Built In 1990
- Condo Fee $455.81 Monthly
- Exterior Brick
- Floor Space 762 sqft
- Gross Taxes $1,528.38
- Neighbourhood Fort Garry
- Property Type Condominium, Apartment
- Remodelled Other remarks, Partly
- Rental Equipment None
- School Division Pembina Trails (WPG 7)
- Tax Year 2024
- Total Parking Spaces 1
- Amenities
- Elevator
- Fitness workout facility
- Accessibility Access
- In-Suite Laundry
- Visitor Parking
- Party Room
- Professional Management
- Condo Fee Includes
- Contribution to Reserve Fund
- Caretaker
- Hot Water
- Insurance-Common Area
- Landscaping/Snow Removal
- Management
- Parking
- Recreation Facility
- Water
- Features
- Balcony - One
- Concrete floors
- Laundry - Main Floor
- Main floor full bathroom
- Pets Not Allowed
- Goods Included
- Window A/C Unit
- Blinds
- Dryer
- Dishwasher
- Refrigerator
- Freezer
- Stove
- Window Coverings
- Washer
- Parking Type
- Plug-In
- Outdoor Stall
- Site Influences
- Landscaped patio
- Paved Street
- Playground Nearby
- Riverfront
- River View
- Public Transportation
Rooms
| Level | Type | Dimensions |
|---|---|---|
| Main | Living Room | 13 ft x 11 ft |
| Dining Room | 13 ft x 9 ft | |
| Kitchen | 9.5 ft x 8.5 ft | |
| Primary Bedroom | 15 ft x 12 ft | |
| Four Piece Bath | - |


