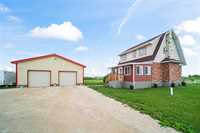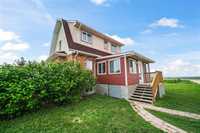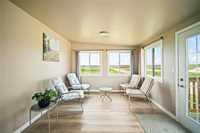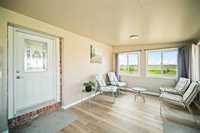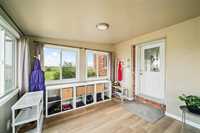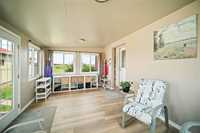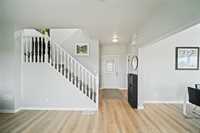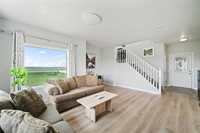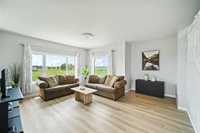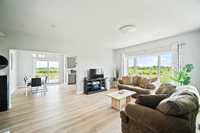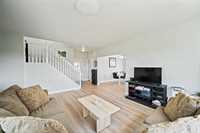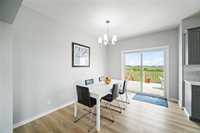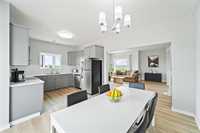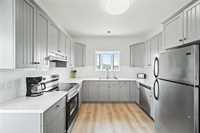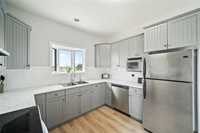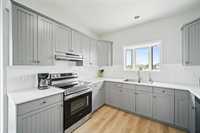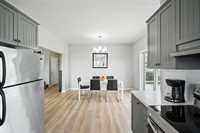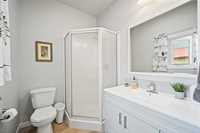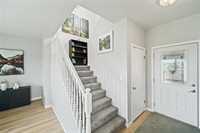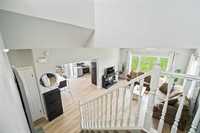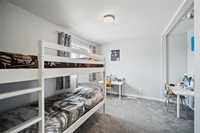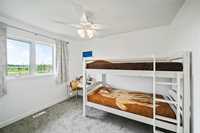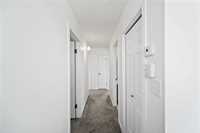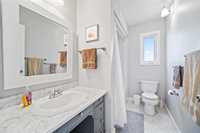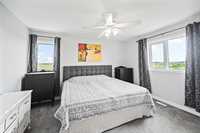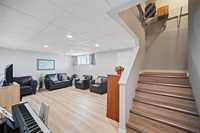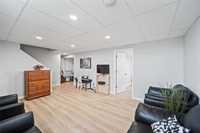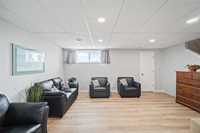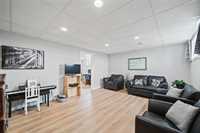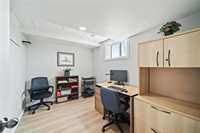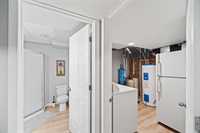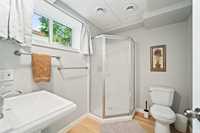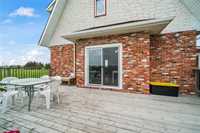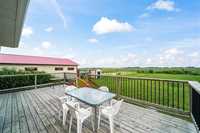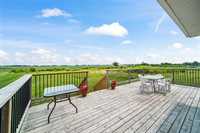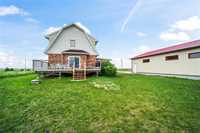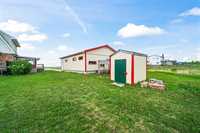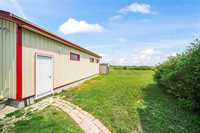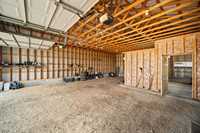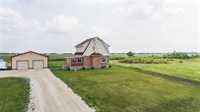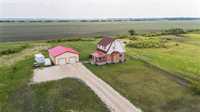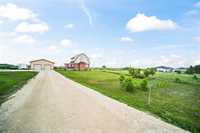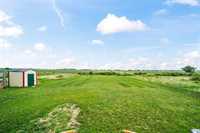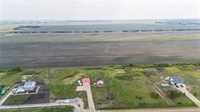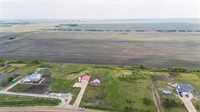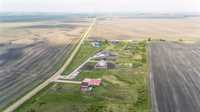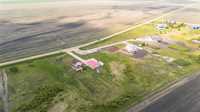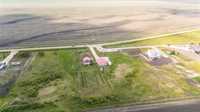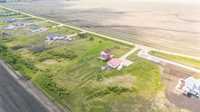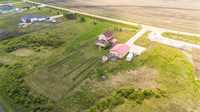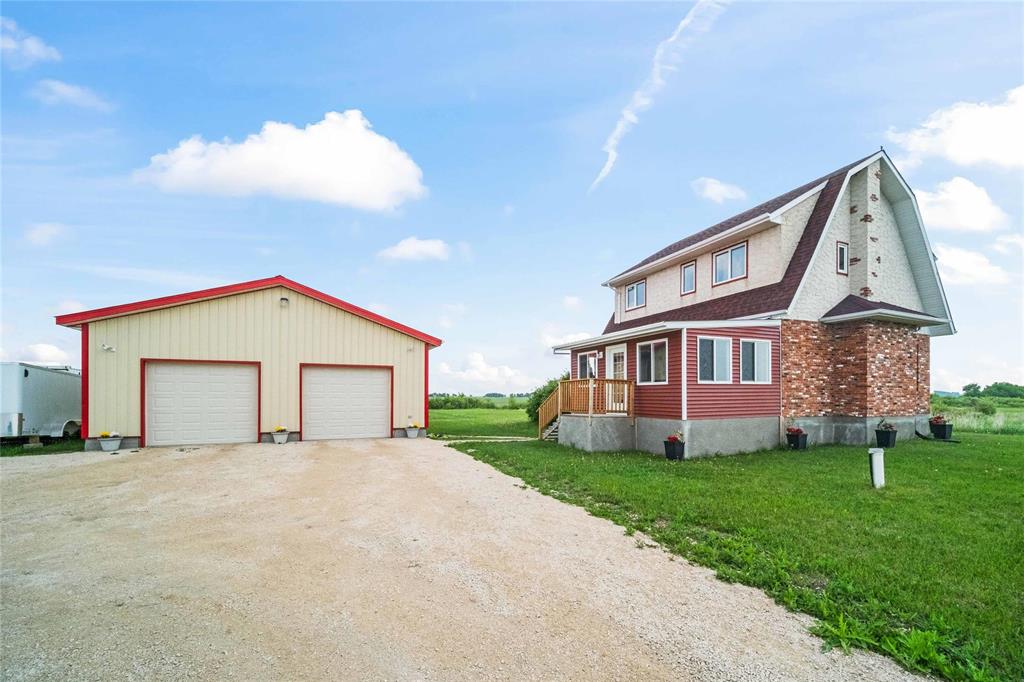
Offers as received. Country life is calling you! If you've been dreaming of getting out of the city, this home is your perfect escape located a short 9 mins to the perimeter. Located on a HUGE 2 acre lot where you will enjoy amazing sunrises & sunsets in our beautiful prairie sky. Enter the home through the 3 season sunroom. The main floor features updated vinyl plank flooring, spacious room sizes surrounded by large sunny windows that flood the home with natural light. The generous sized living room opens to a spacious dining area w/ sliding doors that open to the East facing deck, perfect for your coffee in the morning & those family BBQ's. The kitchen is well appointed w/ plenty of cabinetry & prep space, tiled backsplash & stainless appliances. The main floor includes 3pc. bath. The 2nd floor includes 3 generous sized bedrooms & 4pc. bath. This home is equipped w/ a finished basement including generous sized rec. room ideal for family movie night. Basement also includes office, 3pc. bath & laundry /utility room. This property includes an oversized 30'X40' dbl garage w/ sub-electrical panel perfect for storing all of your grown-up toys, or potential workshop. Call Now, this home is priced to sell!
- Basement Development Fully Finished
- Bathrooms 3
- Bathrooms (Full) 3
- Bedrooms 3
- Building Type Two Storey
- Built In 2003
- Exterior Brick, Stucco
- Floor Space 1500 sqft
- Gross Taxes $4,398.25
- Land Size 2.00 acres
- Neighbourhood R05
- Property Type Residential, Single Family Detached
- Rental Equipment None
- School Division Seine River
- Tax Year 2024
- Total Parking Spaces 10
- Features
- Deck
- Heat recovery ventilator
- Main floor full bathroom
- Sump Pump
- Workshop
- Goods Included
- Dryer
- Dishwasher
- Fridges - Two
- Garage door opener
- Garage door opener remote(s)
- Storage Shed
- Stove
- Washer
- Water Softener
- Parking Type
- Double Detached
- Front Drive Access
- Garage door opener
- Workshop
- Site Influences
- Country Residence
Rooms
| Level | Type | Dimensions |
|---|---|---|
| Main | Kitchen | 9 ft x 10 ft |
| Living Room | 14 ft x 17.6 ft | |
| Dining Room | 10 ft x 12.5 ft | |
| Three Piece Bath | 5.65 ft x 9.72 ft | |
| Sunroom | 11.25 ft x 17.5 ft | |
| Upper | Primary Bedroom | 11.9 ft x 13.33 ft |
| Bedroom | 9 ft x 11 ft | |
| Bedroom | 11.3 ft x 12 ft | |
| Four Piece Bath | 5.75 ft x 9.2 ft | |
| Basement | Recreation Room | 12.85 ft x 17 ft |
| Laundry Room | 9.9 ft x 11.16 ft | |
| Office | 7.8 ft x 11.15 ft | |
| Three Piece Bath | 7.51 ft x 6 ft |


