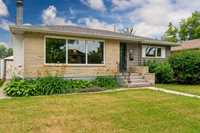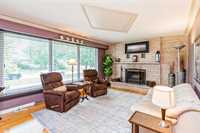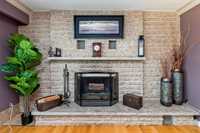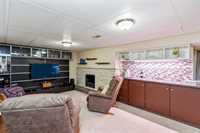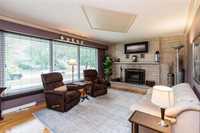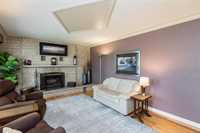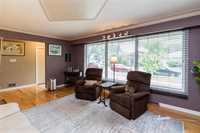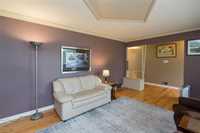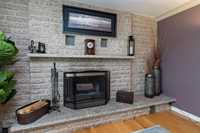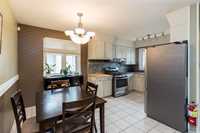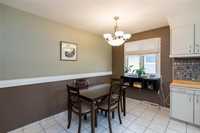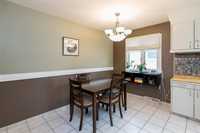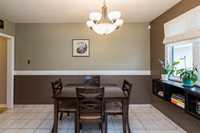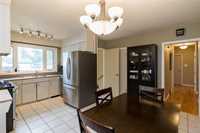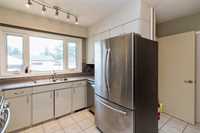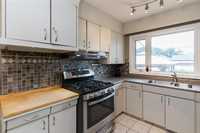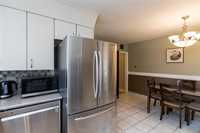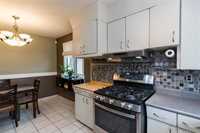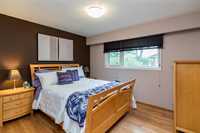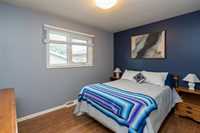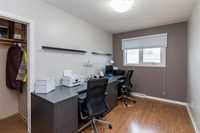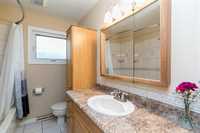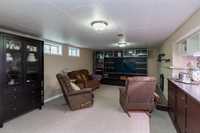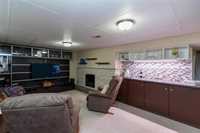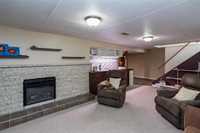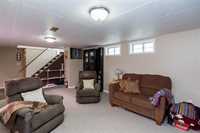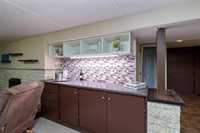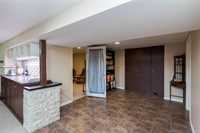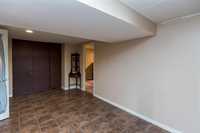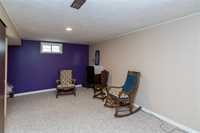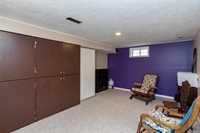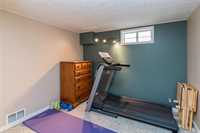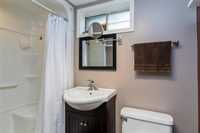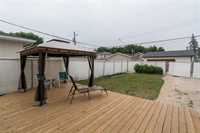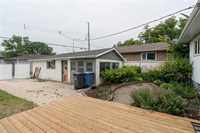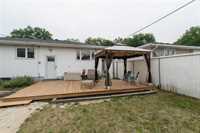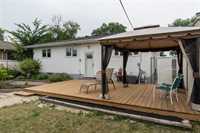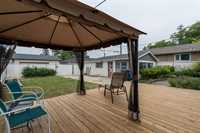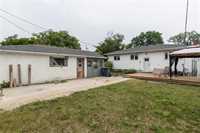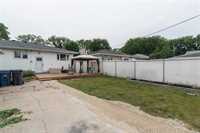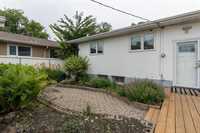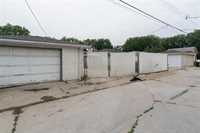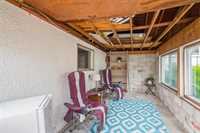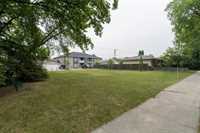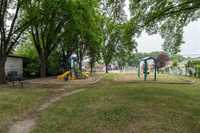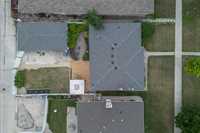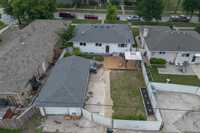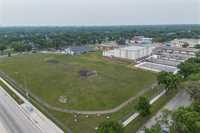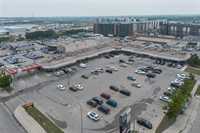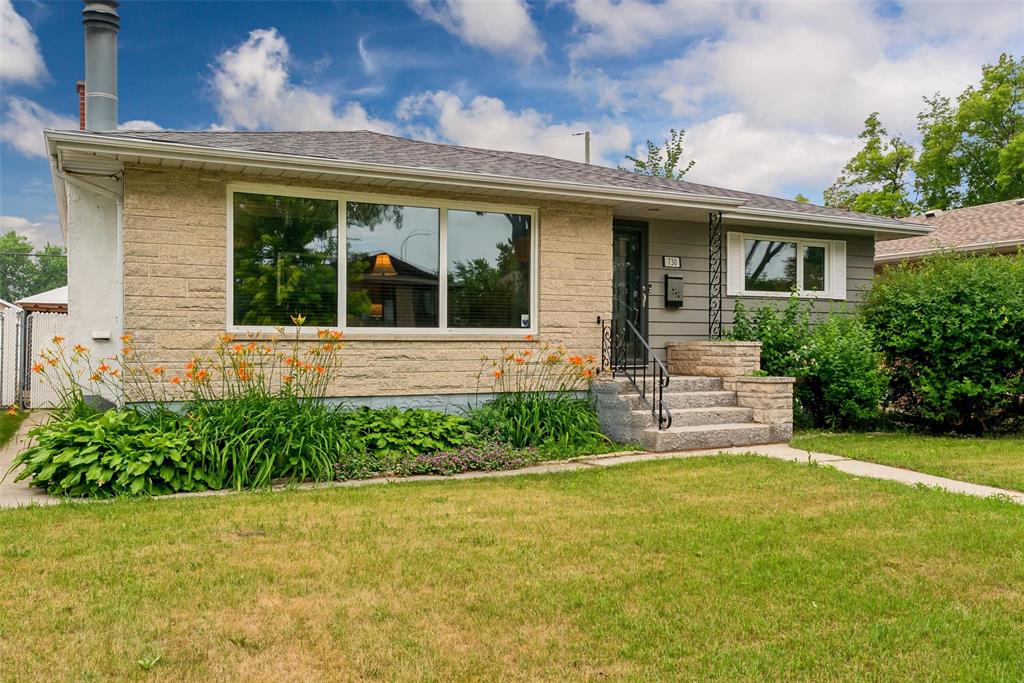
Offers anytime - a GREAT opportunity! Welcome to this rarely offered gem in West Transcona- proudly owner-occupied for over 20 years and on the market for the very first time! Pride of ownership shines throughout this move-in-ready home. This spacious 1103 sqft bungalow offers more room than average, featuring a generous living room with a cozy wood-burning fireplace accented by Tyndall stone, gleaming updated hardwood floors, and a bright eat-in kitchen with newer countertops, a natural gas stove, and sweeping backyard views. The main floor offers three well-sized bedrooms and a four-piece bathroom. The fully finished basement adds incredible bonus space: a large rec room with electric fireplace, 2 additional bedrooms (windows may not meet egress), a 3-piece bathroom & a spacious laundry room. Step outside to enjoy your fully fenced backyard, complete with a newer deck, gazebo, & mature garden beds. There’s even a sunroom off the garage — the perfect place to unwind on warm summer evenings. Recent updates include: windows & doors (main floor), light fixtures, furnace, A/C, hot water tank, & shingles on both the house and garage. Close to schools & all amenities!
- Basement Development Fully Finished
- Bathrooms 2
- Bathrooms (Full) 2
- Bedrooms 5
- Building Type Bungalow
- Built In 1961
- Depth 110.00 ft
- Exterior Brick & Siding, Stucco
- Fireplace Stone
- Fireplace Fuel Electric, Wood
- Floor Space 1103 sqft
- Frontage 49.00 ft
- Gross Taxes $3,816.11
- Neighbourhood West Transcona
- Property Type Residential, Single Family Detached
- Remodelled Basement, Bathroom, Flooring, Furnace, Other remarks, Roof Coverings, Windows
- Rental Equipment None
- School Division River East Transcona (WPG 72)
- Tax Year 2024
- Features
- Air Conditioning-Central
- Deck
- High-Efficiency Furnace
- Main floor full bathroom
- Sunroom
- Goods Included
- Blinds
- Dryer
- Dishwasher
- Refrigerator
- Garage door opener
- Garage door opener remote(s)
- Microwave
- Stove
- Window Coverings
- Washer
- Parking Type
- Single Detached
- Rear Drive Access
- Site Influences
- Fenced
- Golf Nearby
- Landscaped deck
- Playground Nearby
- Shopping Nearby
- Public Transportation
Rooms
| Level | Type | Dimensions |
|---|---|---|
| Main | Living Room | 17.83 ft x 12.5 ft |
| Eat-In Kitchen | 16 ft x 13 ft | |
| Primary Bedroom | 12 ft x 10.83 ft | |
| Bedroom | 12 ft x 9 ft | |
| Bedroom | 12.58 ft x 8 ft | |
| Four Piece Bath | - | |
| Lower | Recreation Room | 19 ft x 13.75 ft |
| Bedroom | 16 ft x 11.58 ft | |
| Bedroom | 9.33 ft x 8.75 ft | |
| Three Piece Bath | - |


