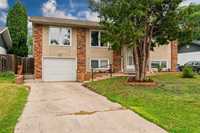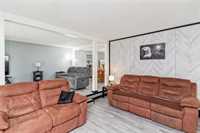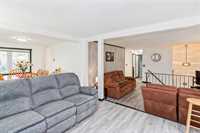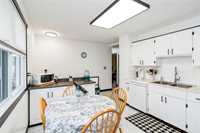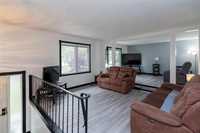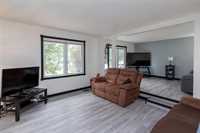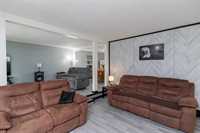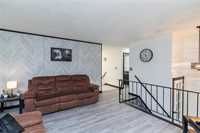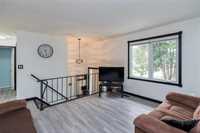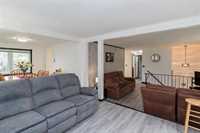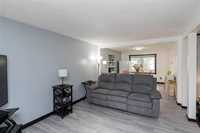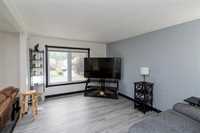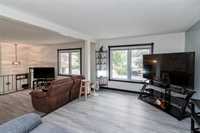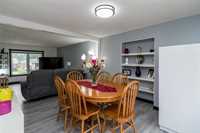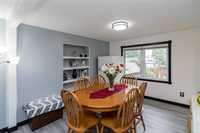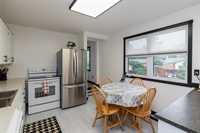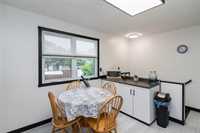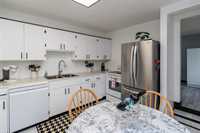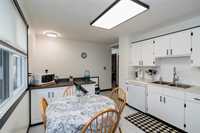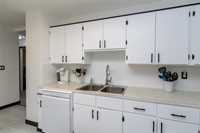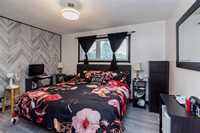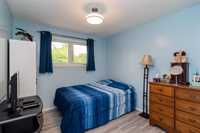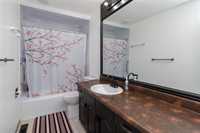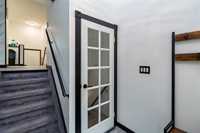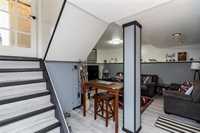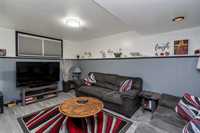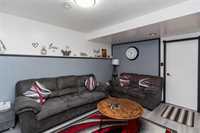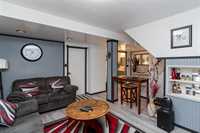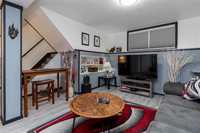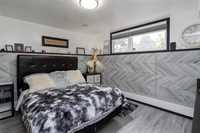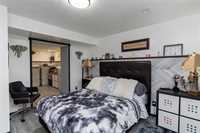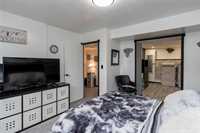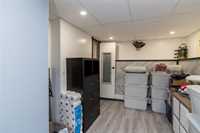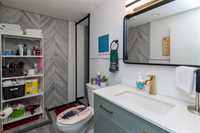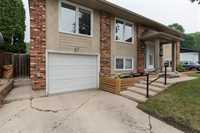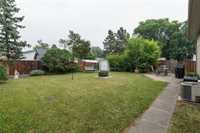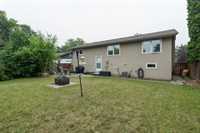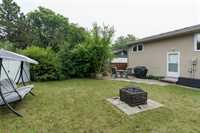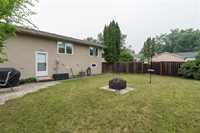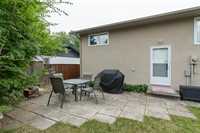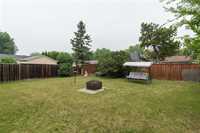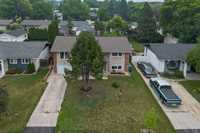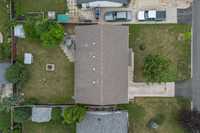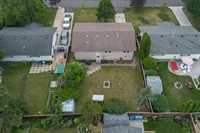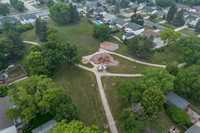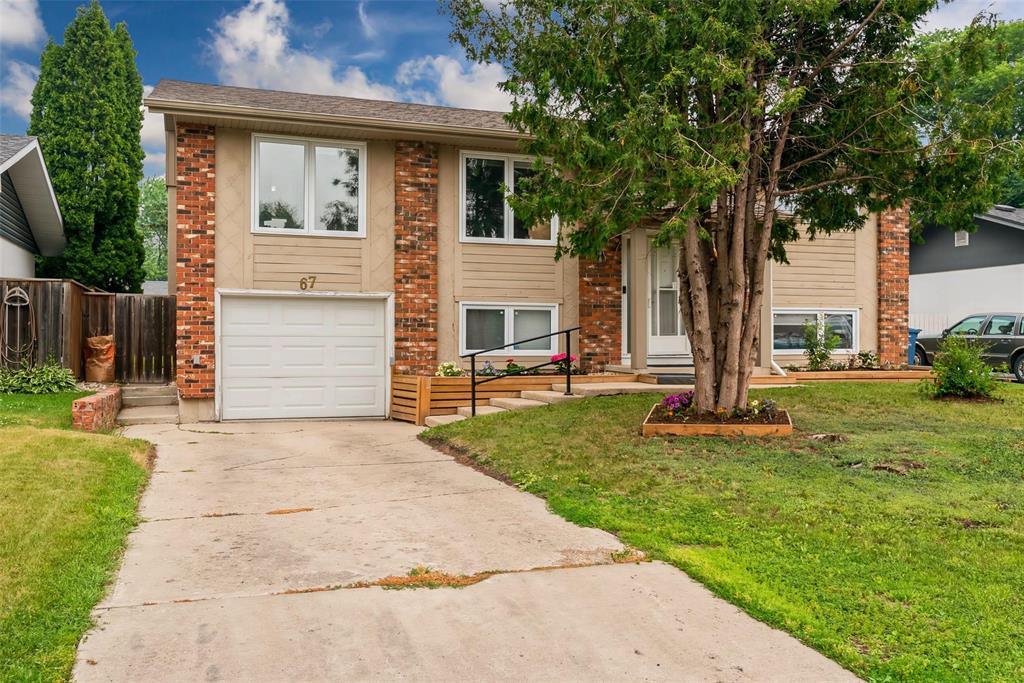
Offers as received - a GREAT opportunity! Welcome to this spacious 1,125 sq ft bi-level in the heart of North Kildonan! Featuring 3 bedrooms and 2 bathrooms, this home offers a versatile layout with two bedrooms on the main floor and a fully finished lower level. The tour begins in the large living room, which overlooks a formal dining room—spacious enough to host the whole family! Just off this area is the eat-in kitchen, complete with white cabinetry, backyard views, and direct access to the yard via the back door. Updated laminate flooring on the main level and luxury vinyl plank in the basement provide both durability and style. The lower level includes a generous rec room, a large bedroom with walk-in closet, and a 2-piece bath with rough-ins for a future shower. Upgrades include PVC windows, updated paint throughout, a 200 AMP panel, and a furnace and A/C (approx. 2018). The fully fenced backyard features mature garden beds and a private patio—ideal for summer evenings. An attached garage with front-drive access completes the home. Close to schools, parks (a pathway to one right across the street), transit, and shopping. Come see it today!
- Basement Development Fully Finished
- Bathrooms 2
- Bathrooms (Full) 1
- Bathrooms (Partial) 1
- Bedrooms 3
- Building Type Bi-Level
- Built In 1972
- Depth 100.00 ft
- Exterior Brick & Siding, Stucco
- Floor Space 1125 sqft
- Frontage 53.00 ft
- Gross Taxes $3,711.12
- Neighbourhood North Kildonan
- Property Type Residential, Single Family Detached
- Remodelled Basement, Flooring, Furnace, Insulation, Windows
- Rental Equipment None
- School Division River East Transcona (WPG 72)
- Tax Year 2024
- Features
- Air Conditioning-Central
- High-Efficiency Furnace
- Main floor full bathroom
- Patio
- Sump Pump
- Goods Included
- Blinds
- Dryer
- Dishwasher
- Refrigerator
- Garage door opener
- Garage door opener remote(s)
- Stove
- Washer
- Parking Type
- Single Attached
- Site Influences
- Fenced
- Golf Nearby
- Landscaped patio
- Playground Nearby
- Shopping Nearby
- Public Transportation
Rooms
| Level | Type | Dimensions |
|---|---|---|
| Main | Living Room | 22.34 ft x 14.42 ft |
| Eat-In Kitchen | 12.83 ft x 10.83 ft | |
| Dining Room | 14.42 ft x 10.08 ft | |
| Primary Bedroom | 12.75 ft x 10.83 ft | |
| Bedroom | 14.25 ft x 9.42 ft | |
| Four Piece Bath | - | |
| Lower | Recreation Room | 11.83 ft x 11 ft |
| Bedroom | 12.75 ft x 10.42 ft | |
| Two Piece Bath | - |


