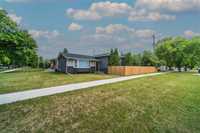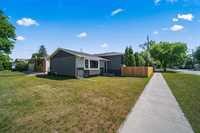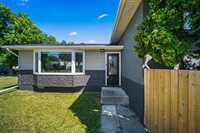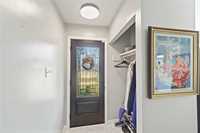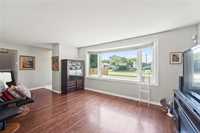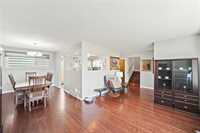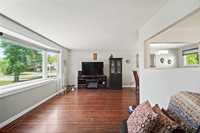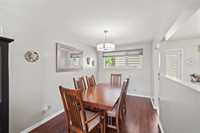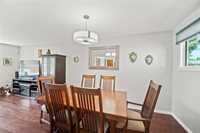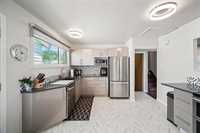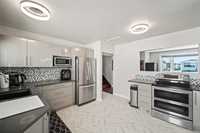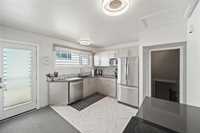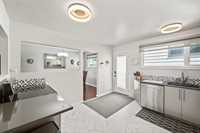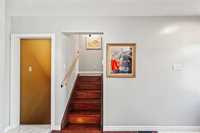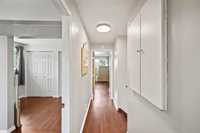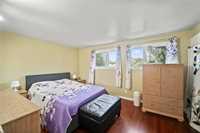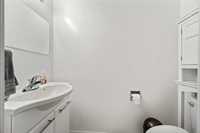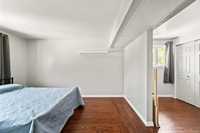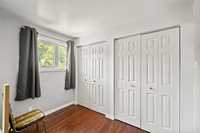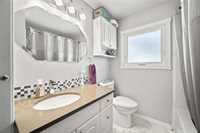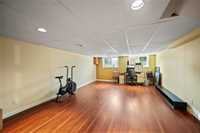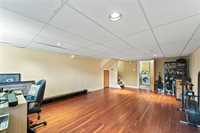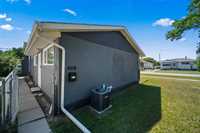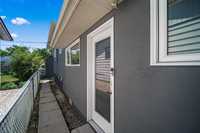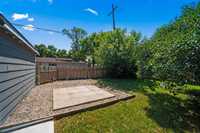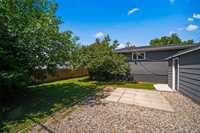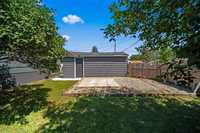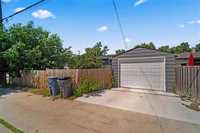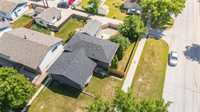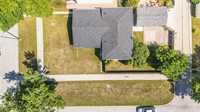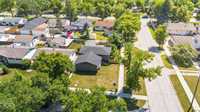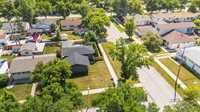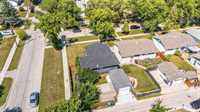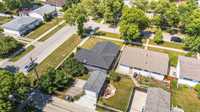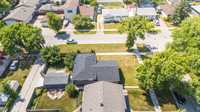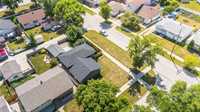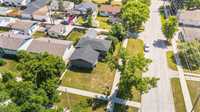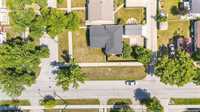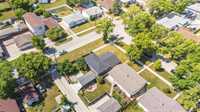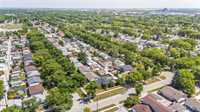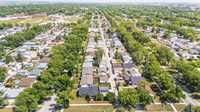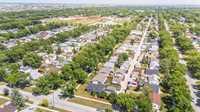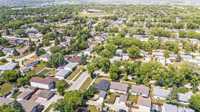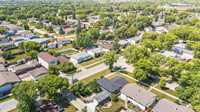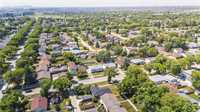SS. July 12/25, OTP July 18/25. This is the spacious home you've been waiting for located within a family friendly community in Transcona. With updated curb appeal upon approach. The main floor features a spacious living room w/ dark stained hardwood floors & huge windows that flood the home with natural light. Living room opens to the dining room w/ ample space for entertaining & updated kitchen. The kitchen is well appointed for those who love to cook, features quartz counters, tiled backsplash, ample storage & prep space and stainless appliances. The upper floor features 2 generous sized bedrooms (could be converted back to 3 beds) & 2 baths. The primary enjoys large windows, ample closet space & 2pc. ensuite. The lower level features a huge rec. room w/ large windows & laundry / storage room, potential to develop an addition bedroom. The crawl space is equipped w/ concrete floor & spray foamed exterior walls. The home is equipped w/ high efficiency gas furnace & central A/C. The back yard is fully fenced & surrounded by mature trees, features patio area & single detached garage. Call now, this home is priced to sell!
- Basement Development Fully Finished
- Bathrooms 2
- Bathrooms (Full) 1
- Bathrooms (Partial) 1
- Bedrooms 2
- Building Type Split-3 Level
- Built In 1961
- Depth 99.00 ft
- Exterior Composite, Stucco, Wood Siding
- Floor Space 1130 sqft
- Frontage 49.00 ft
- Gross Taxes $4,340.64
- Neighbourhood West Transcona
- Property Type Residential, Single Family Detached
- Rental Equipment None
- Tax Year 2024
- Features
- Air Conditioning-Central
- High-Efficiency Furnace
- No Smoking Home
- Vacuum roughed-in
- Goods Included
- Dryer
- Dishwasher
- Refrigerator
- Garage door opener
- Garage door opener remote(s)
- Stove
- Window Coverings
- Washer
- Parking Type
- Single Detached
- Site Influences
- Corner
- Fenced
- Back Lane
- Landscaped patio
- Paved Street
- Shopping Nearby
- Public Transportation
Rooms
| Level | Type | Dimensions |
|---|---|---|
| Main | Kitchen | 12 ft x 12.5 ft |
| Living Room | 11 ft x 15.7 ft | |
| Dining Room | 8.6 ft x 12.5 ft | |
| Upper | Primary Bedroom | 10.4 ft x 14.5 ft |
| Bedroom | 9.6 ft x 19.25 ft | |
| Four Piece Bath | 7.8 ft x 6.5 ft | |
| Two Piece Ensuite Bath | 3.35 ft x 6.5 ft | |
| Lower | Recreation Room | 14.29 ft x 22.31 ft |
| Laundry Room | 8 ft x 13 ft |


