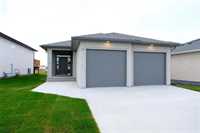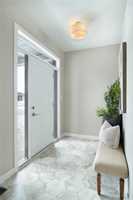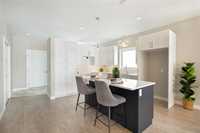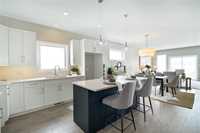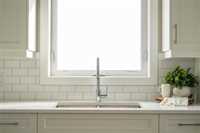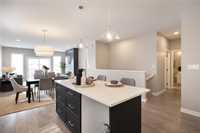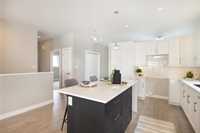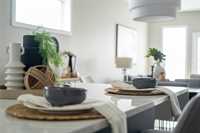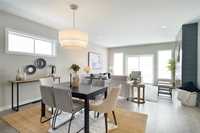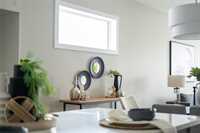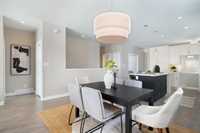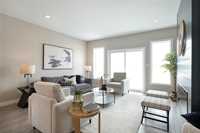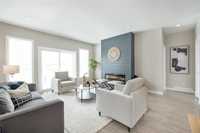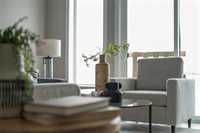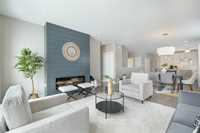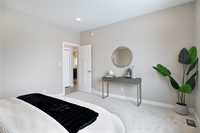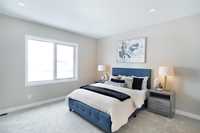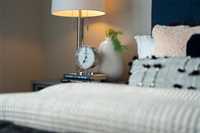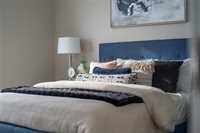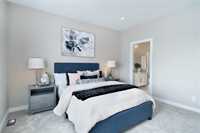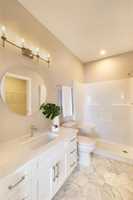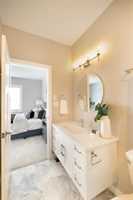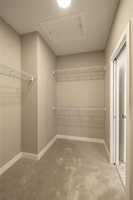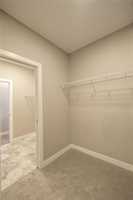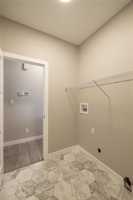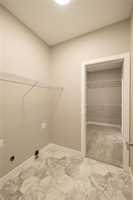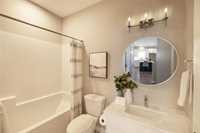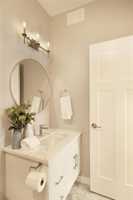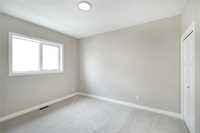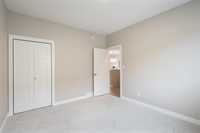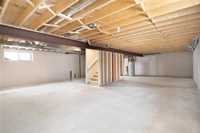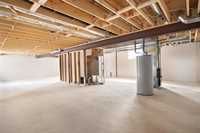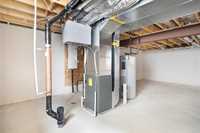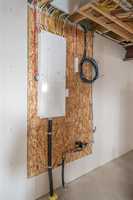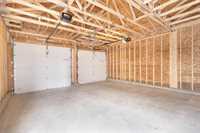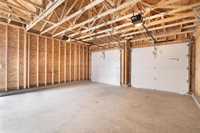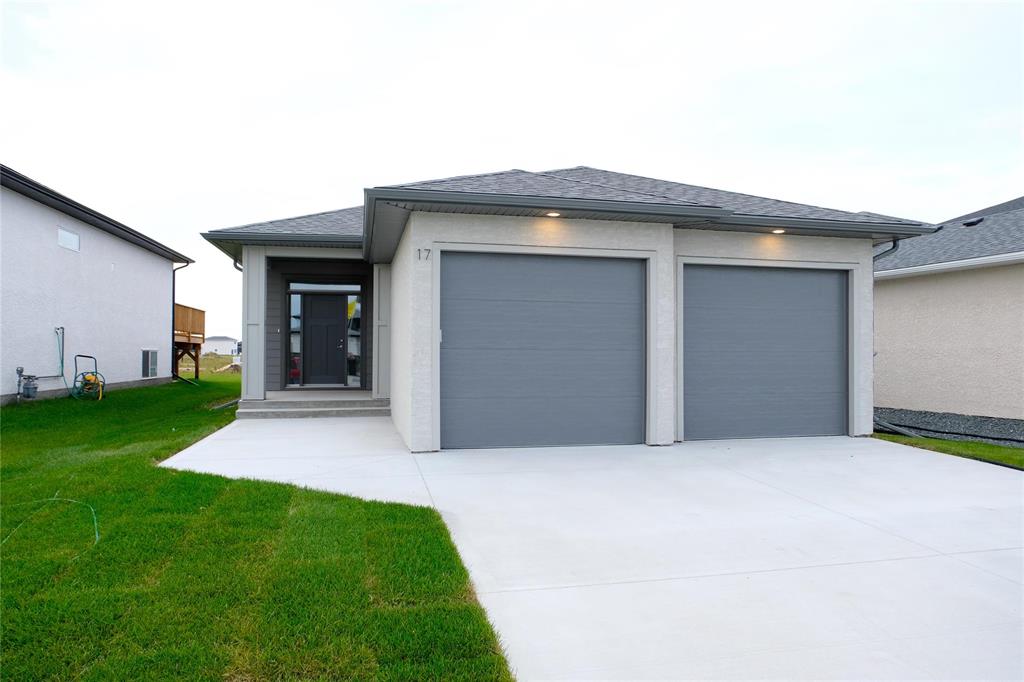
OTP as received. Some finishings can still be selected for a limited time! This plan features generous room sizes & comfortable living spaces. Attractive for the professional couple or those looking to downsize you can live comfortably on one floor, or upgrade to a finished basement to add 2 additional bedrooms & a 3rd bath. The open concept floor plan has the kitchen opening into dining & living room. The kitchen features soft close cabinets & drawers, a huge island, quartz counter tops & tile backsplash w/ under cabinet lighting. The sliding door off of the living room opens onto the future back deck. The home contains 2 spacious bedrooms & 2 full baths on the main. The Master includes an elegantly designed 3pc ensuite that opens into a large walk-in closet w/ a pocket door opening to the main floor laundry. Home includes a dbl attached garage, basement w/ drywalled perimeter walls, built on piles w/ ICF foundation. Price includes GST & 5yr. Warranty.
- Basement Development Insulated, Partially Finished
- Bathrooms 2
- Bathrooms (Full) 2
- Bedrooms 2
- Building Type Bungalow
- Built In 2025
- Depth 167.00 ft
- Exterior Composite, Stucco
- Fireplace Glass Door
- Fireplace Fuel Electric
- Floor Space 1364 sqft
- Frontage 56.00 ft
- Neighbourhood The Highlands
- Property Type Residential, Single Family Detached
- Rental Equipment None
- School Division Hanover
- Tax Year 2025
- Total Parking Spaces 4
- Features
- Air Conditioning-Central
- Closet Organizers
- Engineered Floor Joist
- Exterior walls, 2x6"
- High-Efficiency Furnace
- Heat recovery ventilator
- Main floor full bathroom
- No Pet Home
- No Smoking Home
- Sump Pump
- Goods Included
- Garage door opener
- Garage door opener remote(s)
- Parking Type
- Double Attached
- Site Influences
- Golf Nearby
- Not Fenced
- Not Landscaped
- Park/reserve
- Paved Street
Rooms
| Level | Type | Dimensions |
|---|---|---|
| Main | Kitchen | 14.5 ft x 12 ft |
| Dining Room | 14.5 ft x 11 ft | |
| Living Room | 15.75 ft x 13 ft | |
| Primary Bedroom | 14 ft x 13 ft | |
| Bedroom | 12.58 ft x 11 ft | |
| Four Piece Bath | 8.5 ft x 5 ft | |
| Three Piece Ensuite Bath | 9.5 ft x 5 ft | |
| Laundry Room | - |


