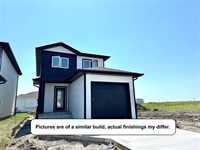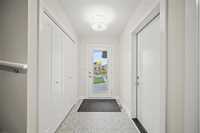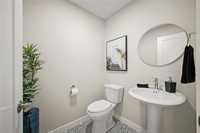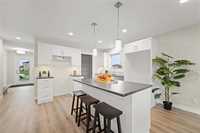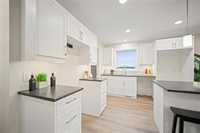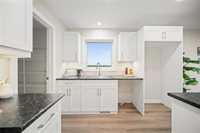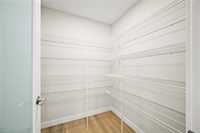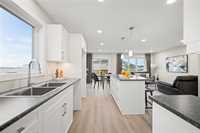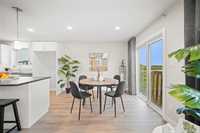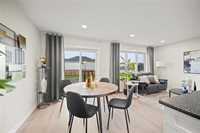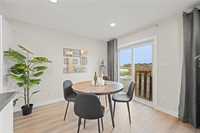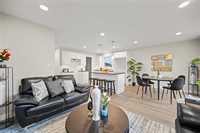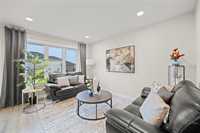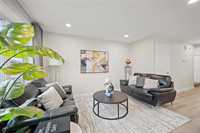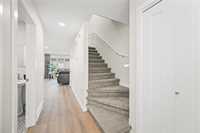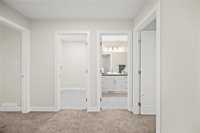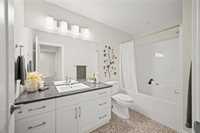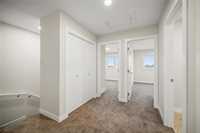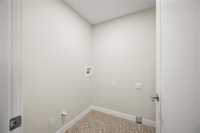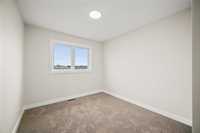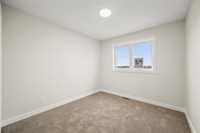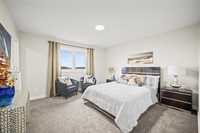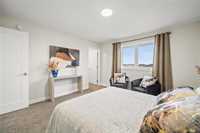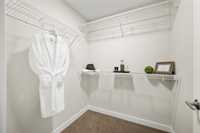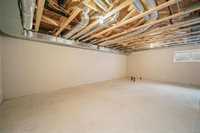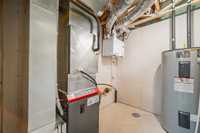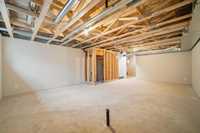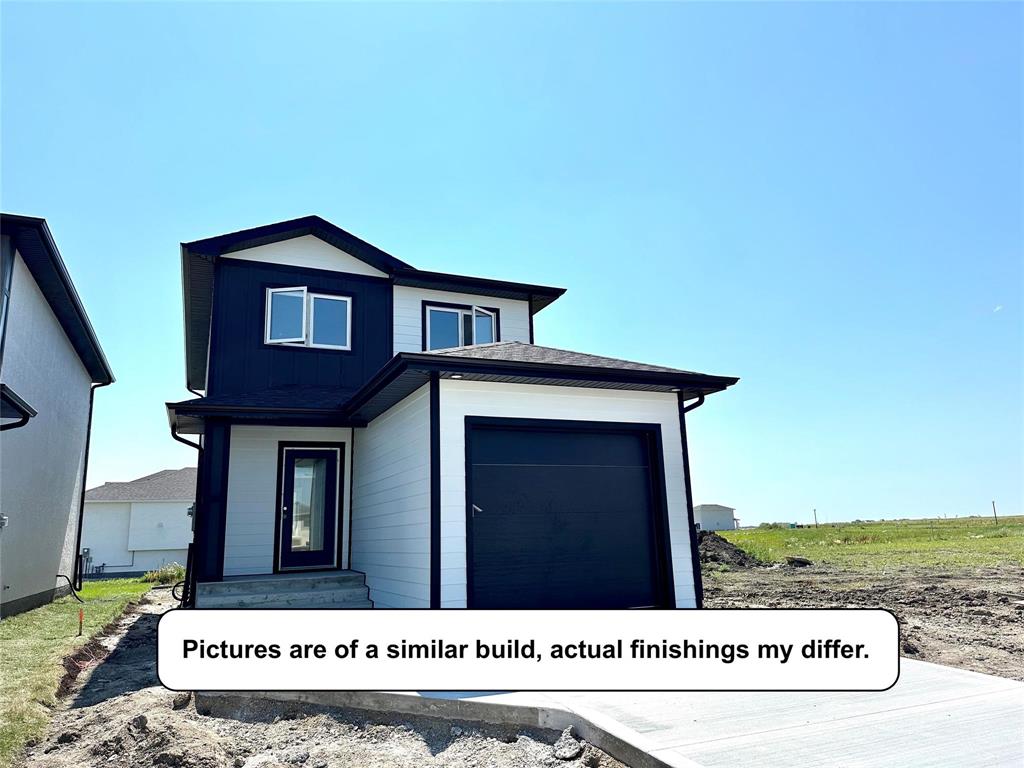
Offers as received. Under construction, CALL NOW we are only a few
short weeks from completion on this home! Perfect for the first time home buyer, investor or family!
Located in Niverville's Highlands community a short commute to Winnipeg. The exterior curb appeal is a
maintenance free combination of Hardiboard & stucco w/ attached garage. The main floor is spacious and
includes an open concept floor plan w/ kitchen opening into dining & living room areas as well as 2pc. powder
room. The kitchen is well appointed w/ plenty of prep. space, island w/ seating area & huge walk-in pantry.
The sliding door off dining area opens to your future back deck. The 2nd floor includes 3 generous sized
bedrooms, 2nd floor laundry & 4pc. bath. The spacious primary bedroom includes large walk-in closet. This
home is equipped with a full basement built on piles w/ ICF walls including perimeter drywall & electrical.
Purchase price includes Net GST & 5yr National warranty. Call Now for details!
- Basement Development Insulated
- Bathrooms 2
- Bathrooms (Full) 1
- Bathrooms (Partial) 1
- Bedrooms 3
- Building Type Two Storey
- Built In 2025
- Depth 130.00 ft
- Exterior Composite, Stucco
- Floor Space 1348 sqft
- Frontage 30.00 ft
- Neighbourhood The Highlands
- Property Type Residential, Single Family Detached
- Rental Equipment None
- School Division Hanover
- Tax Year 2025
- Total Parking Spaces 3
- Features
- Air Conditioning-Central
- Engineered Floor Joist
- Exterior walls, 2x6"
- High-Efficiency Furnace
- Heat recovery ventilator
- Laundry - Second Floor
- Sump Pump
- Goods Included
- Garage door opener
- Garage door opener remote(s)
- Parking Type
- Single Attached
- Front Drive Access
- Garage door opener
- Site Influences
- Golf Nearby
- No Back Lane
- Paved Street
Rooms
| Level | Type | Dimensions |
|---|---|---|
| Main | Foyer | 7.5 ft x 7.5 ft |
| Two Piece Bath | 5.25 ft x 5.83 ft | |
| Kitchen | 10 ft x 11 ft | |
| Dining Room | 8 ft x 10 ft | |
| Living Room | 11 ft x 13 ft | |
| Upper | Laundry Room | 5.5 ft x 5.83 ft |
| Four Piece Bath | 5.83 ft x 10.25 ft | |
| Primary Bedroom | 12.92 ft x 13 ft | |
| Walk-in Closet | 5.83 ft x 5.83 ft | |
| Bedroom | 9.33 ft x 10.08 ft | |
| Bedroom | 9.33 ft x 10.08 ft |


