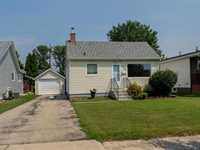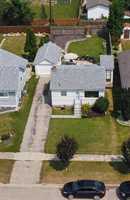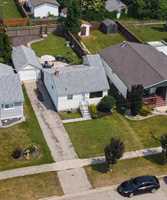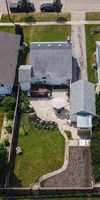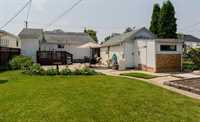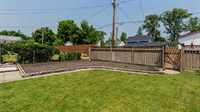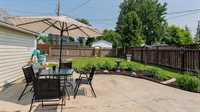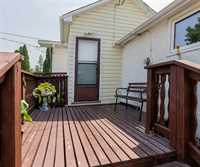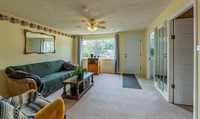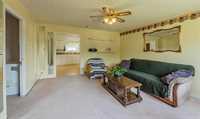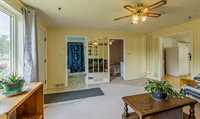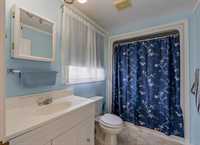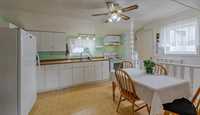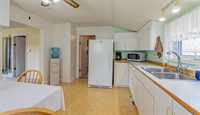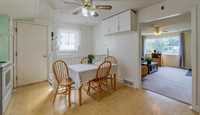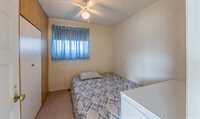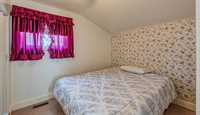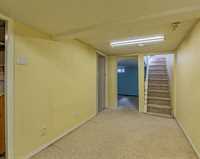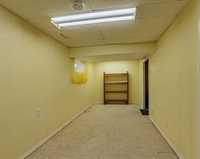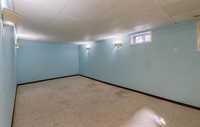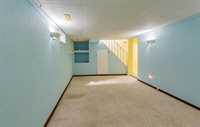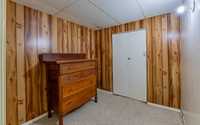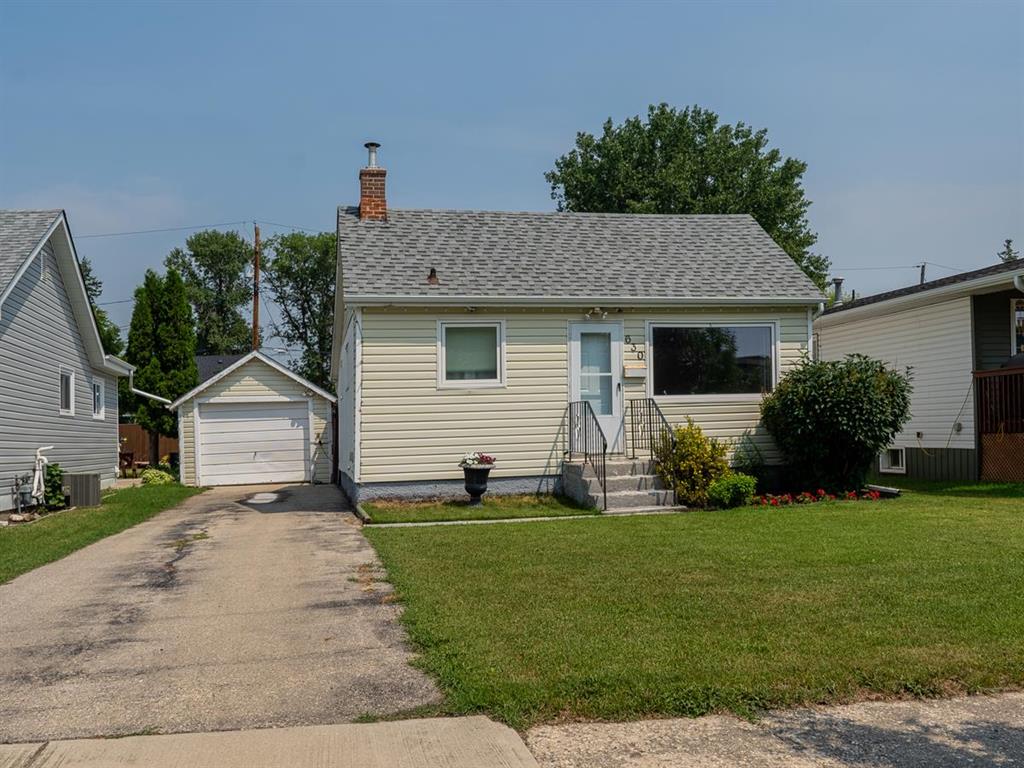
Showings start July 10, offers presented at 11am on July 18. Charming Home in a Fantastic Location! Welcome to 630 Dufferin Avenue East, a well-maintained and inviting home nestled in one of Portage la Prairie’s most desirable neighborhoods. Perfectly situated close to the new hospital, Red River College Polytechnic campus, parks, and playgrounds, this property offers both convenience and comfort. The main level features a bright and functional layout with 2 bedrooms, a 4-piece bathroom, a cozy eat-in kitchen, and a welcoming living room. A charming back porch provides direct access to your own private backyard retreat, beautifully landscaped and fully fenced with a deck, patio, flowerbeds, and a garden, offering a peaceful oasis for relaxing or entertaining. The fully developed basement adds versatility with a spacious rec room, a multi-purpose hobby room, an office, a cold room, and a combined utility/laundry area. Completing the package is a detached single garage for added convenience. Whether you're a first-time buyer, downsizing, or looking for a move-in-ready home in a prime location, this property is a must-see! Book your private tour today!
- Basement Development Fully Finished
- Bathrooms 1
- Bathrooms (Full) 1
- Bedrooms 2
- Building Type Bungalow
- Built In 1945
- Exterior Vinyl
- Floor Space 744 sqft
- Frontage 41.00 ft
- Gross Taxes $964.00
- Neighbourhood Southeast
- Property Type Residential, Single Family Detached
- Remodelled Bathroom
- Rental Equipment None
- School Division Portage la Prairie
- Tax Year 2025
- Features
- Air Conditioning-Central
- Deck
- High-Efficiency Furnace
- Main floor full bathroom
- Goods Included
- Blinds
- Dryer
- Refrigerator
- Stove
- Window Coverings
- Washer
- Parking Type
- Single Detached
- Site Influences
- Fenced
- Low maintenance landscaped
- Landscaped patio
- Paved Street
- Playground Nearby
Rooms
| Level | Type | Dimensions |
|---|---|---|
| Main | Porch | 4.7 ft x 11.4 ft |
| Eat-In Kitchen | 11.6 ft x 15.1 ft | |
| Living Room | 13.5 ft x 15.3 ft | |
| Bedroom | 7.8 ft x 9.3 ft | |
| Bedroom | 9.5 ft x 7.7 ft | |
| Four Piece Bath | 5.6 ft x 9.2 ft | |
| Basement | Hobby Room | 15.5 ft x 7.3 ft |
| Recreation Room | 19.5 ft x 10.4 ft | |
| Office | 7.1 ft x 7.4 ft | |
| Utility Room | 15.8 ft x 7.7 ft | |
| Cold Room | 6.9 ft x 7.3 ft |


