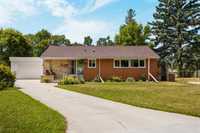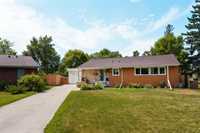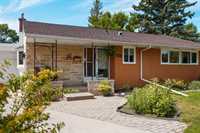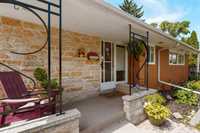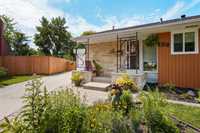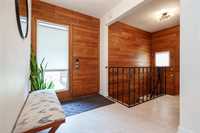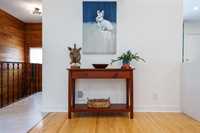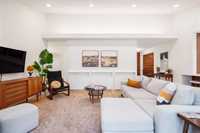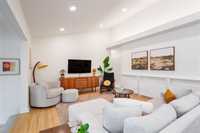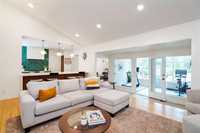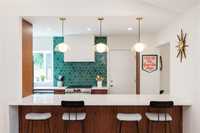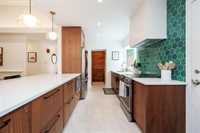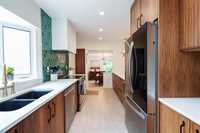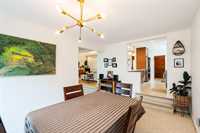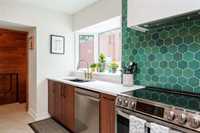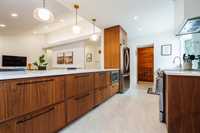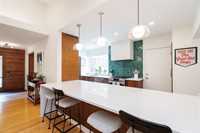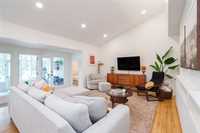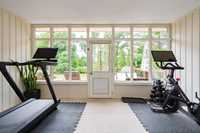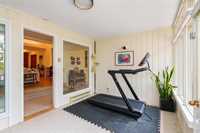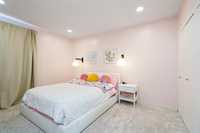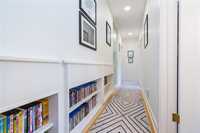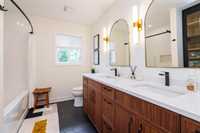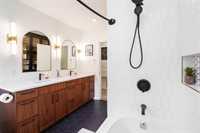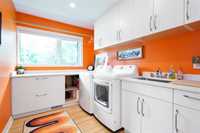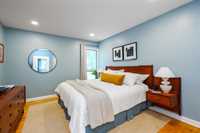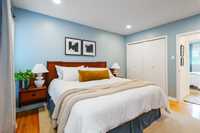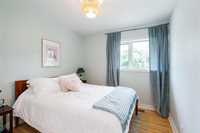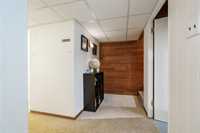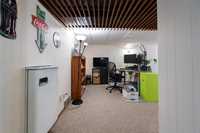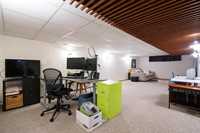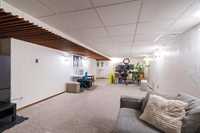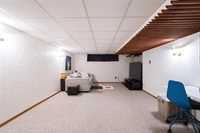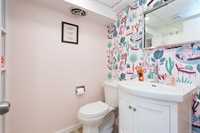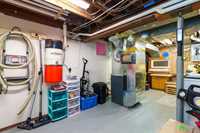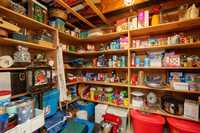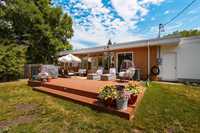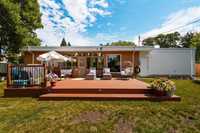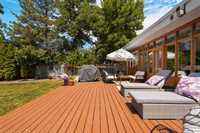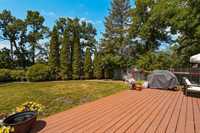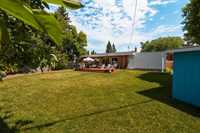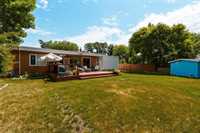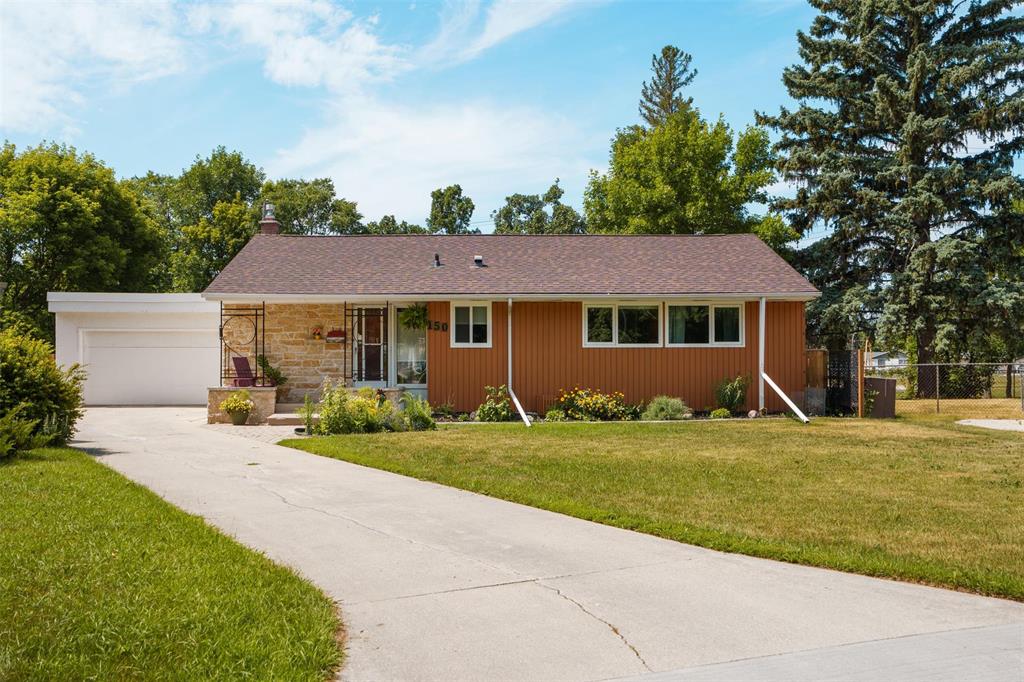
SS July 9, OTP July 15 evening. A rare opportunity to own a beautifully updated bungalow offering over 2,800 sq ft of total living space in Silver Heights. Set on a massive irregular lot, this home blends space, style, & function. The spacious foyer opens to a grand living room w/ vaulted ceilings & gleaming hardwood floors. On one side are two generously sized bedrooms, a stunning 4-piece bathroom w/ in-floor heating (24) & a main floor laundry room (24). On the other, a completely renovated kitchen (24), perfect for entertaining & daily living. A sunken addition (approx. 1971) features the formal dining room, a cozy den w/ deck access, & the primary bedroom w/ ample closet space. The fully finished basement includes a massive rec room, 3-piece bath, storage, & utility room. The private backyard offers a 24' x 17' deck, shed, cedar fencing, & 5 new gardens w/ room to grow. Roof on the house and shed were done by the previous owner. Updates: Furnace, A/C, HWT (24), all new electrical (24), landscaping (24/25), Wi-Fi exterior lighting, & freshly stained deck/shed (2024). Lovingly maintained & extensively updated, this home is truly one-of-a-kind. Don’t miss your chance to own this Silver Heights gem!
- Basement Development Fully Finished
- Bathrooms 2
- Bathrooms (Full) 2
- Bedrooms 3
- Building Type Bungalow
- Built In 1953
- Exterior Stone, Stucco, Wood Siding
- Floor Space 1810 sqft
- Gross Taxes $4,369.13
- Neighbourhood Silver Heights
- Property Type Residential, Single Family Detached
- Remodelled Completely
- Rental Equipment None
- Tax Year 24
- Features
- Air Conditioning-Central
- Deck
- Laundry - Main Floor
- Main floor full bathroom
- Goods Included
- Dryer
- Dishwasher
- Refrigerator
- Garage door opener
- Garage door opener remote(s)
- Storage Shed
- Stove
- Washer
- Parking Type
- Double Detached
- Front Drive Access
- Site Influences
- Fenced
- No Back Lane
- Playground Nearby
- Shopping Nearby
- Public Transportation
Rooms
| Level | Type | Dimensions |
|---|---|---|
| Main | Foyer | 12.4 ft x 5.1 ft |
| Kitchen | 12.2 ft x 17.9 ft | |
| Dining Room | 15.6 ft x 10.4 ft | |
| Living Room | 19.2 ft x 19.4 ft | |
| Sunroom | 9.7 ft x 15.2 ft | |
| Primary Bedroom | 11.3 ft x 13.5 ft | |
| Four Piece Bath | - | |
| Bedroom | 9.8 ft x 9.6 ft | |
| Bedroom | 13.3 ft x 11.6 ft | |
| Laundry Room | 10.3 ft x 7.2 ft | |
| Basement | Storage Room | 10.2 ft x 10.6 ft |
| Storage Room | 6.6 ft x 9.1 ft | |
| Three Piece Bath | - | |
| Utility Room | 8.8 ft x 20.7 ft | |
| Recreation Room | 31.3 ft x 12.7 ft |


