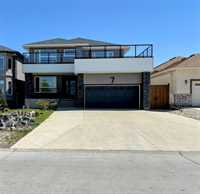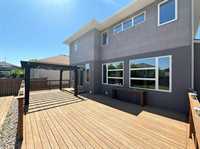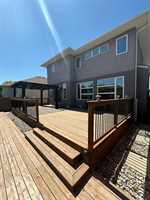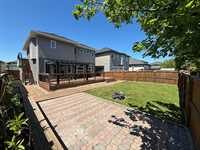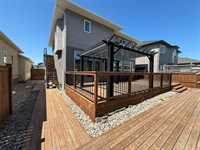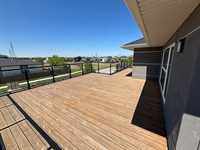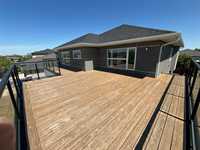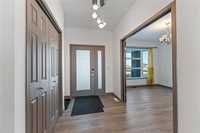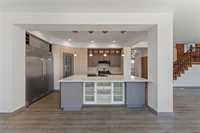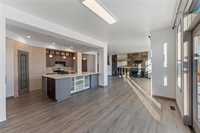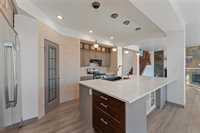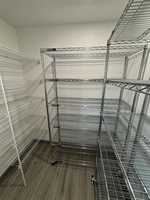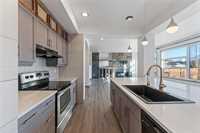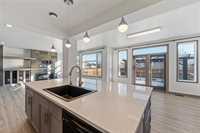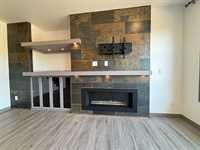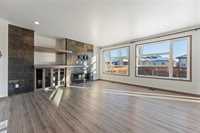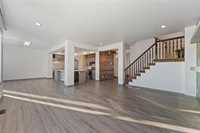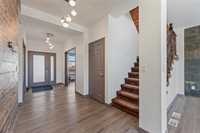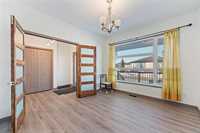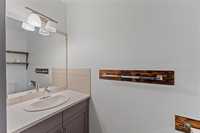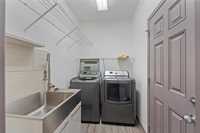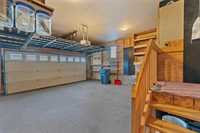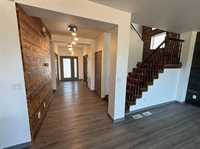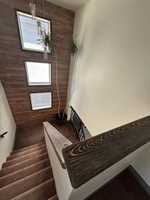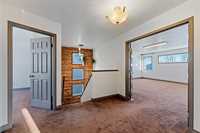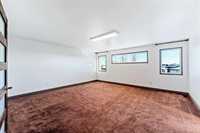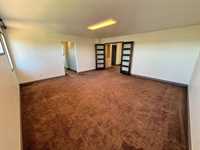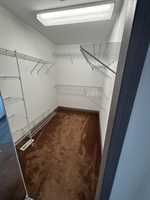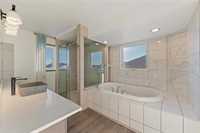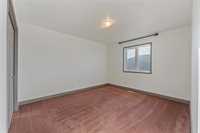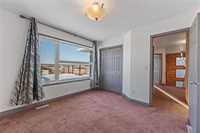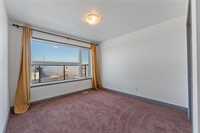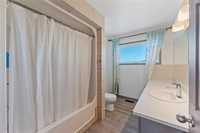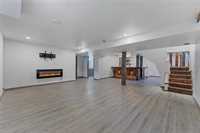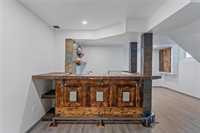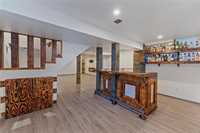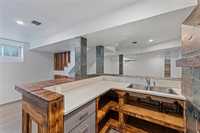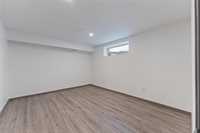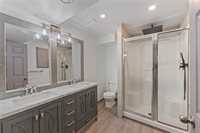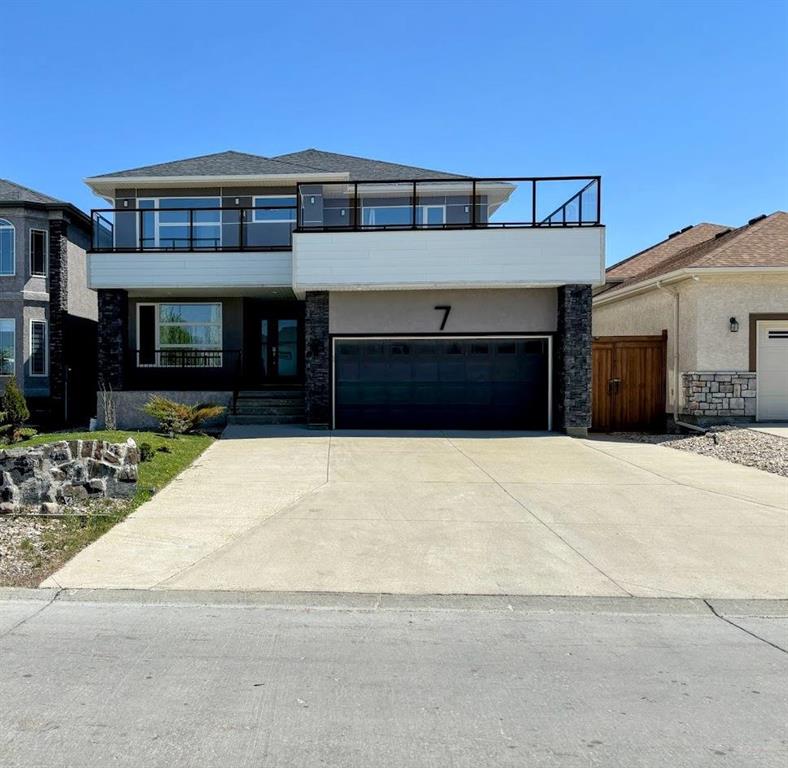
This exquisite 6 bedroom, 3.5 bathroom home in beautiful Sage Creek is truly one-of-a-kind—the only property in the area with a full-width second-story deck offering stunning views of the neighbouring lakes. Designed for elevated living and effortless entertaining, it also features a second full-width deck across the back, complete with a pergola—ideal for hosting in style. Inside, the open-concept main floor is anchored by a striking slate fireplace and rich Japanese-inspired wood-burnt accents that add warmth and sophistication. The chef’s kitchen is a showpiece, boasting a massive full slab quartz island, industrial-sized fridge/freezer, and extensive custom cabinetry. Upstairs offers four spacious bedrooms including a luxurious primary suite with a walk-in closet and spa-like ensuite. The fully finished basement adds a large rec room, custom wet bar, another bedroom, and a full bath—perfect for guests or extended family. Situated near top-rated schools, scenic walking trails, and premium amenities. With many high quality updates, this home combines luxury, function, and location. Quick possession available, and the seller is open to offers.
- Basement Development Fully Finished
- Bathrooms 4
- Bathrooms (Full) 3
- Bathrooms (Partial) 1
- Bedrooms 6
- Building Type Two Storey
- Built In 2012
- Depth 115.00 ft
- Exterior Stucco
- Fireplace Stone
- Fireplace Fuel Gas
- Floor Space 2507 sqft
- Frontage 46.00 ft
- Gross Taxes $6,697.25
- Neighbourhood Sage Creek
- Property Type Residential, Single Family Detached
- Remodelled Partly
- Rental Equipment None
- School Division Winnipeg (WPG 1)
- Tax Year 2023
- Features
- Air Conditioning-Central
- Balcony - One
- Bar wet
- Deck
- High-Efficiency Furnace
- Jetted Tub
- Laundry - Main Floor
- Sump Pump
- Goods Included
- Dryer
- Dishwasher
- Refrigerator
- Garage door opener
- Garage door opener remote(s)
- Stove
- Washer
- Parking Type
- Double Attached
- Site Influences
- Fenced
- Landscaped deck
- No Back Lane
- Playground Nearby
- Shopping Nearby
- View
Rooms
| Level | Type | Dimensions |
|---|---|---|
| Upper | Primary Bedroom | 17.5 ft x 17.17 ft |
| Bedroom | 12.58 ft x 11 ft | |
| Bedroom | 10.5 ft x 10.83 ft | |
| Four Piece Bath | 10.83 ft x 6.3 ft | |
| Bedroom | 11.5 ft x 11 ft | |
| Four Piece Ensuite Bath | 4.5 ft x 11.8 ft | |
| Main | Kitchen | 15 ft x 11.3 ft |
| Two Piece Bath | 6.3 ft x 3 ft | |
| Great Room | 17.5 ft x 17 ft | |
| Bedroom | 12.5 ft x 10.5 ft | |
| Dining Room | 15 ft x 10.5 ft | |
| Laundry Room | 7.33 ft x 5.42 ft | |
| Basement | Three Piece Bath | 6.3 ft x 12.1 ft |
| Bedroom | 11 ft x 12.6 ft | |
| Recreation Room | 18 ft x 32 ft |



