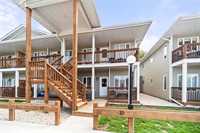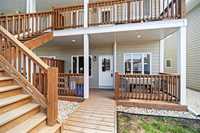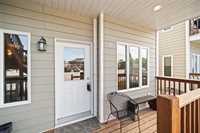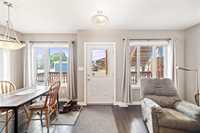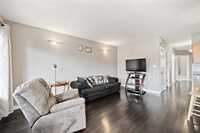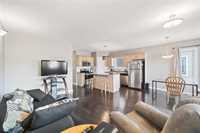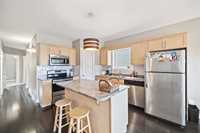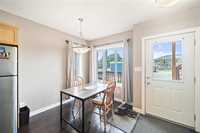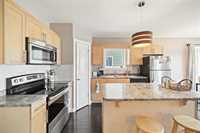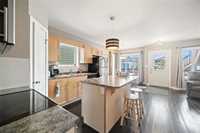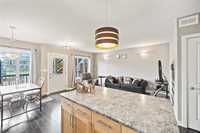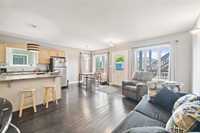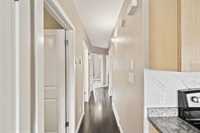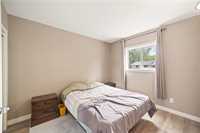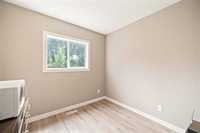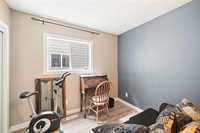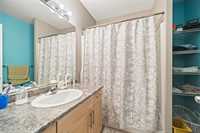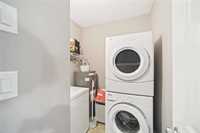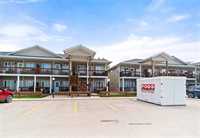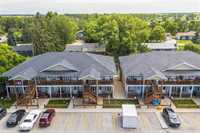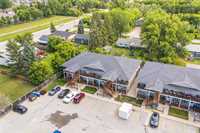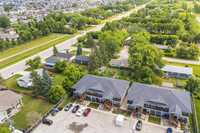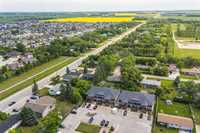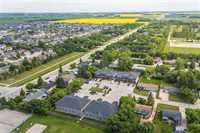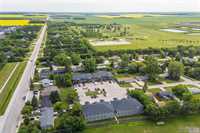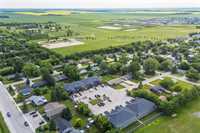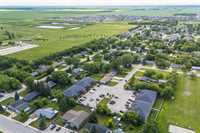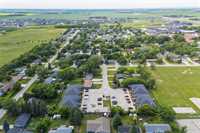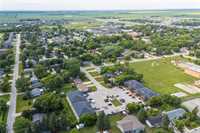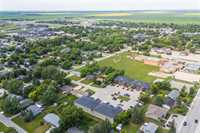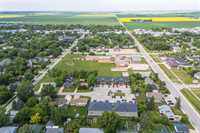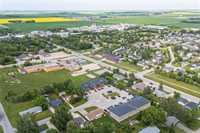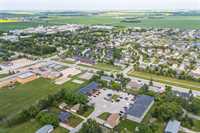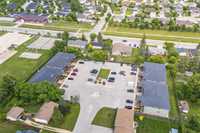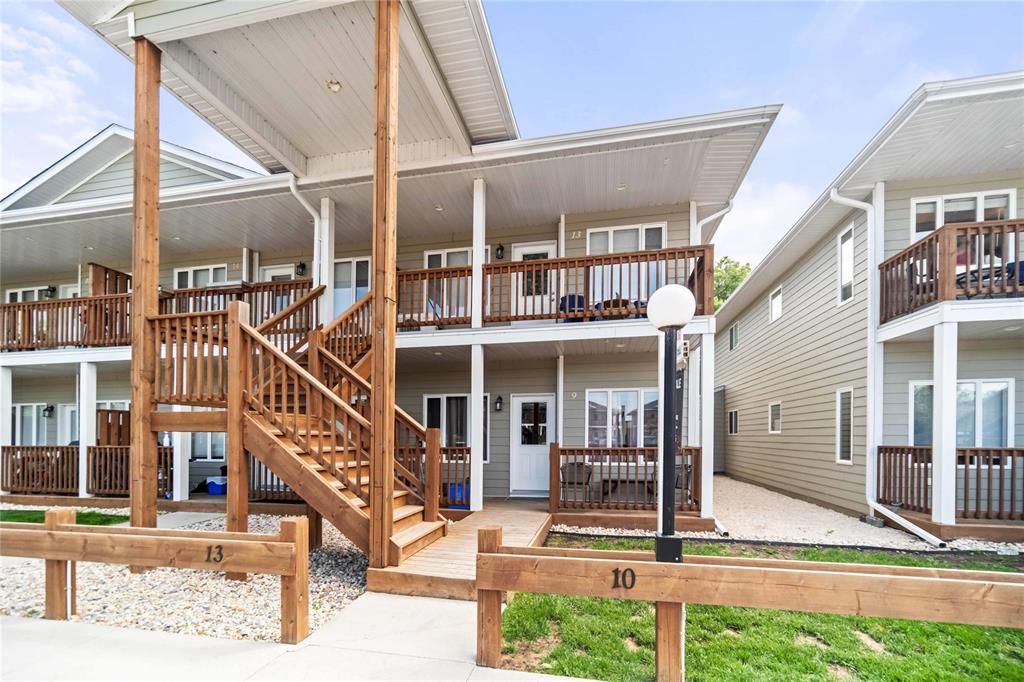
SS. 06/05/25, Offers as received. This is the perfect condo for first time home buyers, investors & those looking to downsize. Located within walking distance of Niverville's middle school, Hespler park & town amenities. This main floor unit provides easy access with no stairs to enter the unit. The covered front patio is the perfect location for a summertime BBQ or to unwind at the end of the day. The open concept living space is comfortable, features hardwood flooring & large windows that flood the home with natural light. The kitchen is well appointed w/ maple cabinets, corner pantry, island w/ seating area & stainless appliances, opens to dining & living room. This desirable end unit features 3 bedrooms, 4pc bath and in-suite laundry. This unit sits on a crawl space with concrete floor provides additional room for storage. The play structure in the central park is perfect for families, watch the kids play from the comfort of your patio, plenty of visitor parking available within the community. Call now this affordable condo is priced to sell!
- Bathrooms 1
- Bathrooms (Full) 1
- Bedrooms 3
- Building Type One Level
- Built In 2012
- Condo Fee $300.00 Monthly
- Exterior Composite
- Floor Space 920 sqft
- Gross Taxes $1,861.65
- Neighbourhood R07
- Property Type Condominium, Apartment
- Rental Equipment None
- School Division Hanover
- Tax Year 2024
- Total Parking Spaces 1
- Amenities
- In-Suite Laundry
- Visitor Parking
- Picnic Area
- Playground
- Professional Management
- Condo Fee Includes
- Contribution to Reserve Fund
- Landscaping/Snow Removal
- Management
- Water
- Features
- Air Conditioning-Central
- Deck
- Exterior walls, 2x6"
- Laundry - Main Floor
- Main Floor Unit
- Goods Included
- Dryer
- Dishwasher
- Refrigerator
- Microwave
- Stove
- Washer
- Parking Type
- Plug-In
- Outdoor Stall
- Site Influences
- Golf Nearby
- Landscaped patio
- No Through Road
- Paved Street
- Playground Nearby
- Shopping Nearby
Rooms
| Level | Type | Dimensions |
|---|---|---|
| Main | Kitchen | 13 ft x 8 ft |
| Living Room | 16 ft x 11 ft | |
| Dining Room | 7.6 ft x 8 ft | |
| Laundry Room | 6.14 ft x 5.16 ft | |
| Primary Bedroom | 9.62 ft x 11.37 ft | |
| Bedroom | 9 ft x 8.74 ft | |
| Bedroom | 8 ft x 9.65 ft | |
| Four Piece Bath | 6.9 ft x 7.3 ft |


