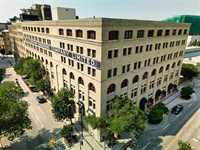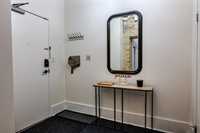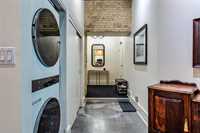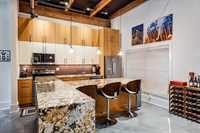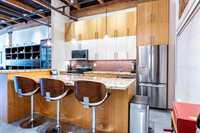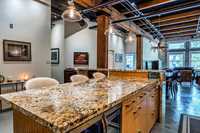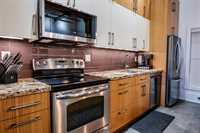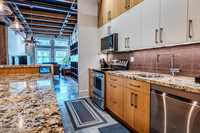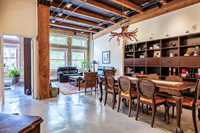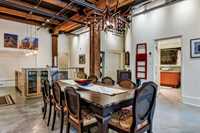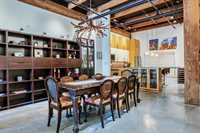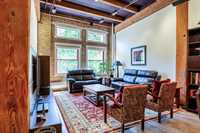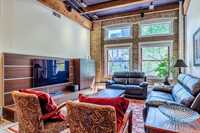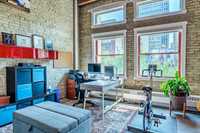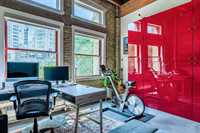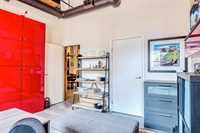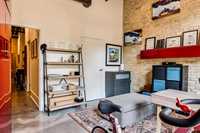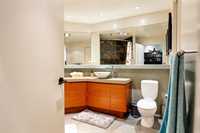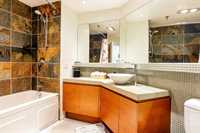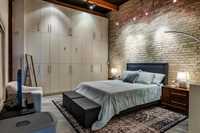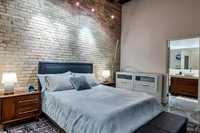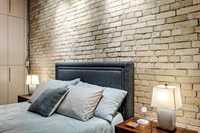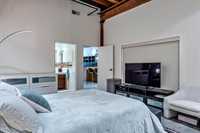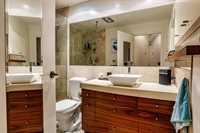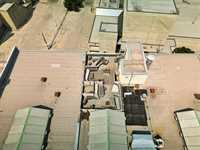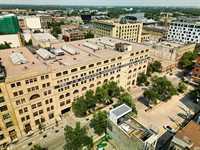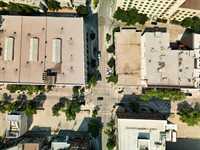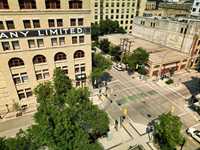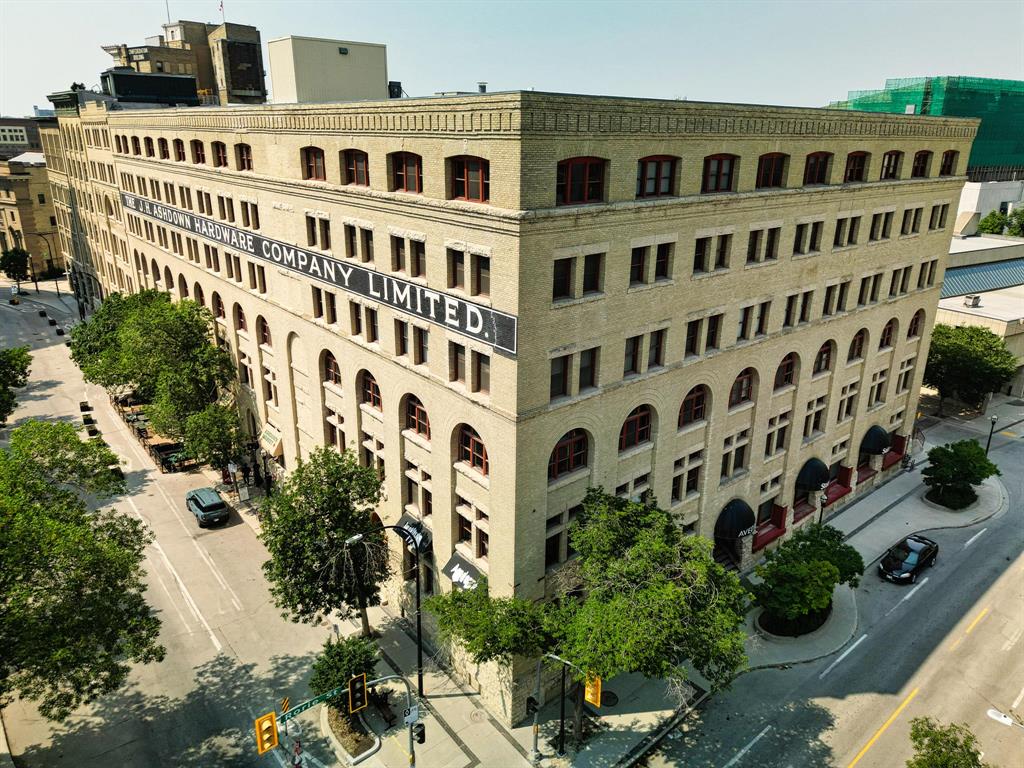
SOPHISTICATED, SPACIOUS, AND STUNNING—this 2-bedroom, 2-bathroom, 1,652 sqft home is packed with wow factors. Featuring 13-FT CEILINGS, WOODEN BEAMS, and EXPOSED BRICK throughout, it blends timeless character with HIGH-END FINISHES. The DREAM KITCHEN includes GRANITE COUNTERTOPS WITH A WATERFALL EDGE, unlimited cabinetry, pendant lighting, and BRAND NEW APPLIANCES, plus a built-in wine cooler. The large dining area with CUSTOM LIGHTING flows into a bright living room with EXTRA-LARGE WINDOWS and a SURROUND SOUND SYSTEM throughout the main space. Both bedrooms are generously sized—the primary suite features an ensuite bathroom with EXTENSIVE CABINETRY, while the second bedroom offers natural light, a walk-through closet, and access to a 4-piece bathroom with tile surround. INCLUDES GARAGE PARKING, ROOFTOP PATIO ACCESS, and is steps from restaurants, public transit, and easy access to anywhere in the city. This is a home you simply have to see—PREPARE TO BE WOWED.
- Bathrooms 2
- Bathrooms (Full) 2
- Bedrooms 2
- Building Type One Level
- Built In 1904
- Condo Fee $932.52 Monthly
- Exterior Brick
- Floor Space 1652 sqft
- Gross Taxes $4,821.68
- Neighbourhood Exchange District
- Property Type Condominium, Apartment
- Remodelled Bathroom, Flooring, Kitchen, Windows
- Rental Equipment None
- School Division Winnipeg (WPG 1)
- Tax Year 24
- Total Parking Spaces 1
- Amenities
- Elevator
- Garage Door Opener
- Accessibility Access
- Accessibility Features – See Remarks
- In-Suite Laundry
- Professional Management
- 24-hour Security
- Security Entry
- Condo Fee Includes
- Central Air
- Contribution to Reserve Fund
- Caretaker
- Heat
- Hot Water
- Insurance-Common Area
- Landscaping/Snow Removal
- Management
- Parking
- Water
- Features
- Air Conditioning-Central
- Closet Organizers
- Concrete floors
- Accessibility Access
- Intercom
- Microwave built in
- No Smoking Home
- Smoke Detectors
- Goods Included
- Bar Fridge
- Dryer
- Dishwasher
- Refrigerator
- Microwave
- Stove
- Vacuum built-in
- Washer
- Parking Type
- Common garage
- Garage door opener
- Plug-In
- Parkade
- Single Indoor
- Site Influences
- Accessibility Access
- Landscaped patio
- Playground Nearby
- Shopping Nearby
- Public Transportation
- View City
Rooms
| Level | Type | Dimensions |
|---|---|---|
| Main | Living Room | 15 ft x 15 ft |
| Dining Room | 13.65 ft x 17.22 ft | |
| Kitchen | 17.23 ft x 13.13 ft | |
| Foyer | 8.65 ft x 8.62 ft | |
| Primary Bedroom | 15.17 ft x 13.13 ft | |
| Bedroom | 14.64 ft x 13.51 ft | |
| Four Piece Ensuite Bath | 6.68 ft x 6.32 ft | |
| Four Piece Bath | 9.89 ft x 9.82 ft |


