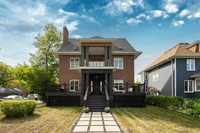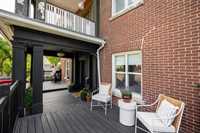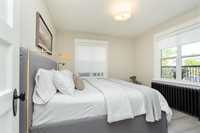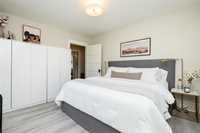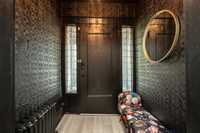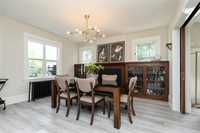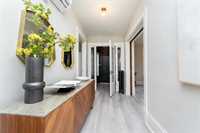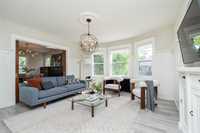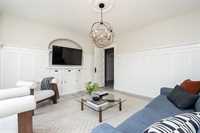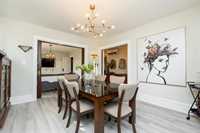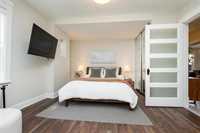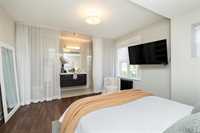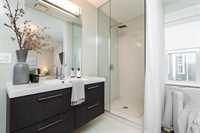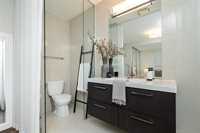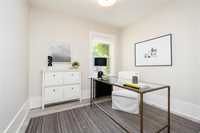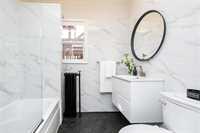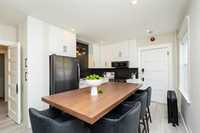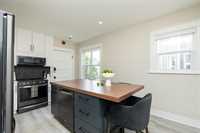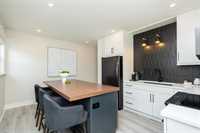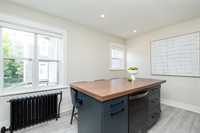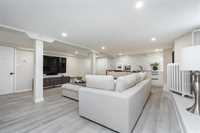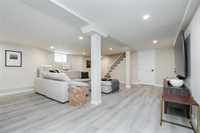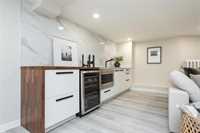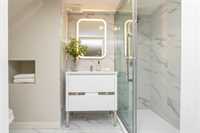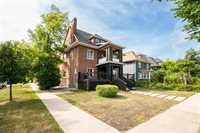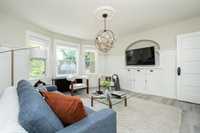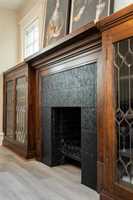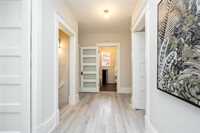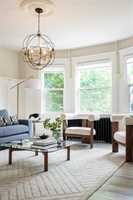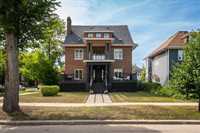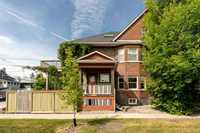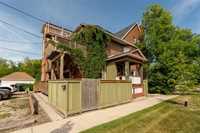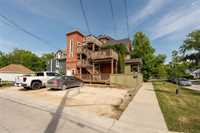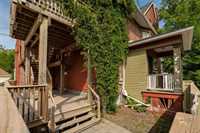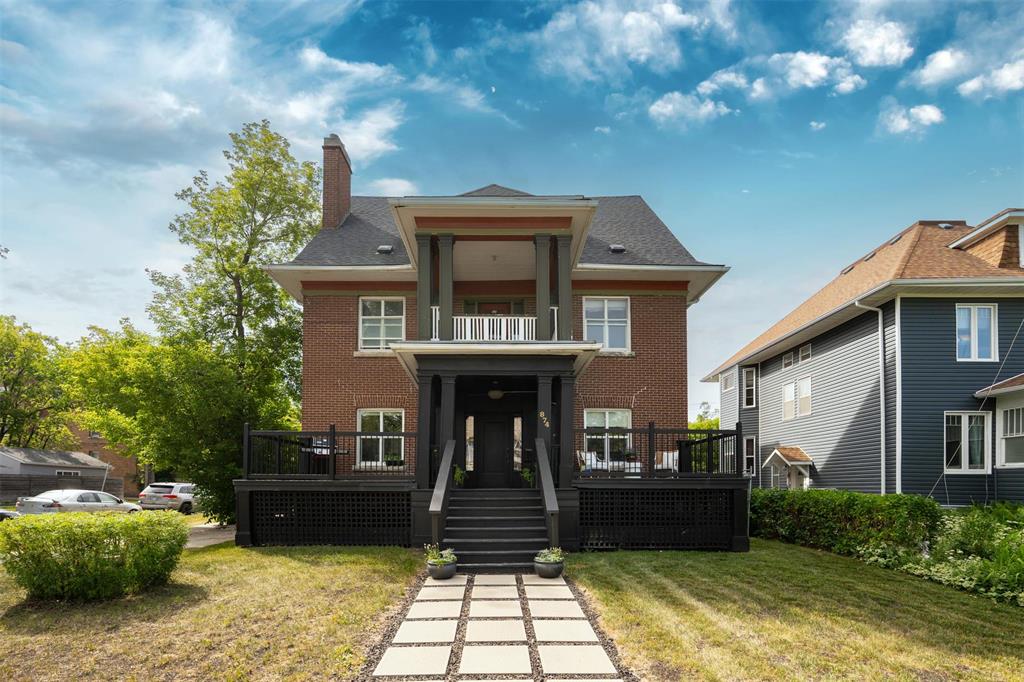
SS now, Offers as received. Set in the heart of coveted Crescentwood, this exceptional main floor condo offers over 1,600 sqft of beautifully blended heritage and modern style. Featuring 3 bedrooms, 3 full bathrooms, a finished basement, and parking for two, this home delivers both substance and style. Rich in original detail—bevelled glass built-ins, decorative fireplace, pocket doors, and oak trim—this timeless residence is elevated by a stunning newly renovated eat-in kitchen designed for both beauty and functionality. The formal dining room and sunlit living area exude warmth and sophistication with original millwork and elegant wainscoting throughout. The primary suite boasts a luxurious en-suite with a custom tiled walk-in shower and glass wall. The lower level impresses with a bright, open-concept layout, a full wet bar, full bath, laundry, and a private entrance—perfect for guests or multi-generational living. Topped off by a show-stopping 10' x 35' front deck and impeccable condition throughout, this is an unparalleled opportunity steps from the vibrant Corydon strip.
- Basement Development Fully Finished
- Bathrooms 3
- Bathrooms (Full) 3
- Bedrooms 3
- Building Type One Level
- Built In 1911
- Condo Fee $570.00 Monthly
- Exterior Brick
- Fireplace Other - See remarks, Tile Facing
- Floor Space 1681 sqft
- Gross Taxes $5,251.99
- Neighbourhood Crescentwood
- Property Type Condominium, Townhouse
- Remodelled Kitchen
- Rental Equipment None
- Tax Year 25
- Total Parking Spaces 2
- Condo Fee Includes
- Contribution to Reserve Fund
- Heat
- Hot Water
- Hydro
- Insurance-Common Area
- Landscaping/Snow Removal
- Parking
- Water
- Features
- Closet Organizers
- Deck
- Main floor full bathroom
- Microwave built in
- In-Law Suite
- Sump Pump
- Goods Included
- Dryer
- Dishwasher
- Refrigerator
- Stove
- Washer
- Parking Type
- Parking Pad
- Plug-In
- Rear Drive Access
- Outdoor Stall
- Site Influences
- Corner
- Back Lane
- Landscaped deck
- Park/reserve
- Playground Nearby
- Shopping Nearby
- Public Transportation
Rooms
| Level | Type | Dimensions |
|---|---|---|
| Main | Living Room | 14.33 ft x 12.92 ft |
| Primary Bedroom | 12.92 ft x 17.42 ft | |
| Dining Room | 12.42 ft x 13.75 ft | |
| Bedroom | 12.92 ft x 11.5 ft | |
| Three Piece Ensuite Bath | - | |
| Eat-In Kitchen | 13.08 ft x 14.58 ft | |
| Bedroom | 9.17 ft x 10.08 ft | |
| Four Piece Bath | - | |
| Lower | Recreation Room | 18.08 ft x 24.42 ft |
| Three Piece Bath | - |


