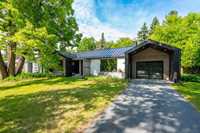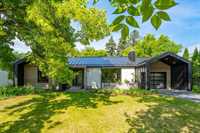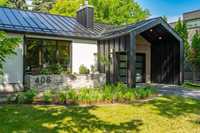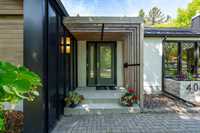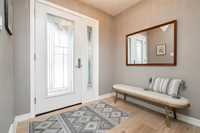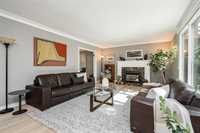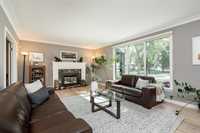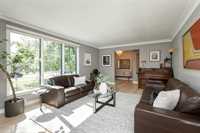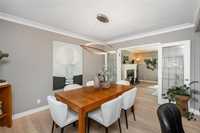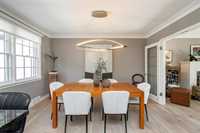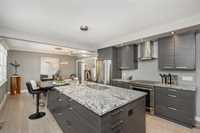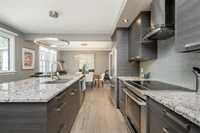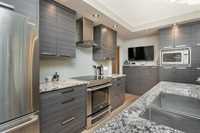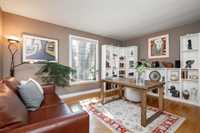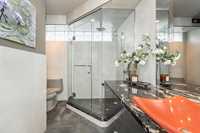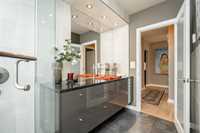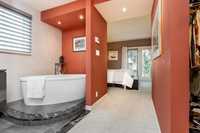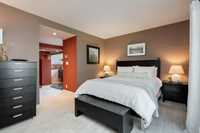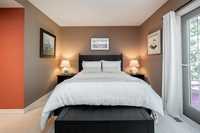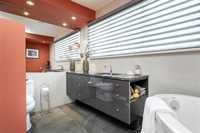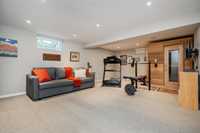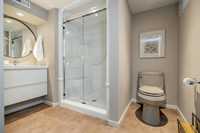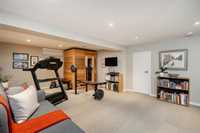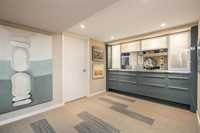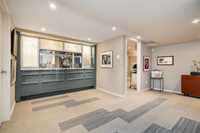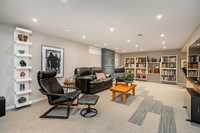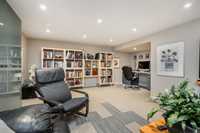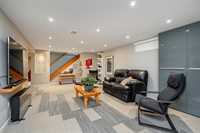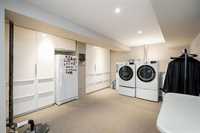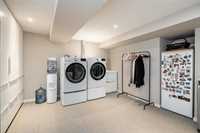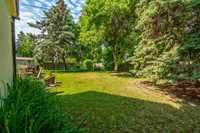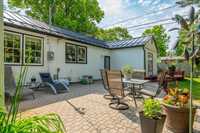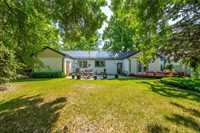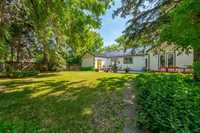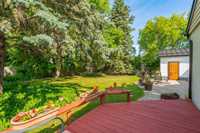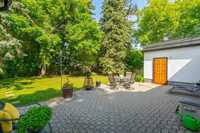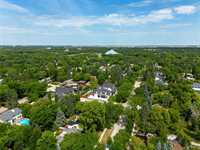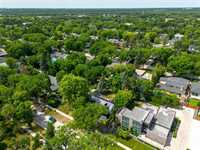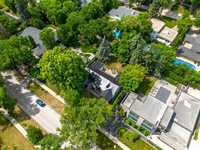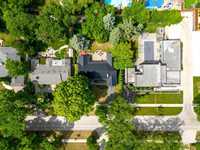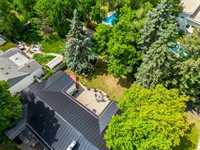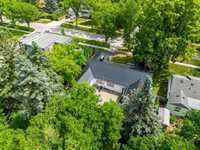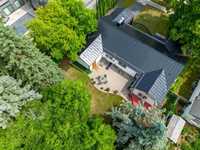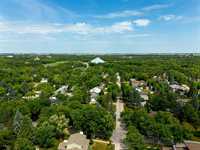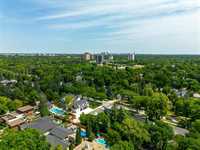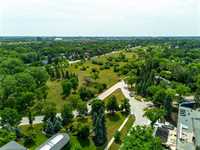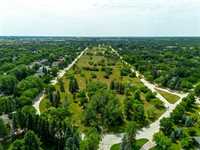Welcome to this beautifully updated bungalow in the heart Tuxedo. Offering over 1,500 sq ft of refined living space, this 3-bedroom, 3-bath home balances classic charm with thoughtful modern updates. Step inside to a light-filled open layout where comfort meets sophistication. The living room, anchored by a feature fireplace, flows effortlessly into the spacious dining area and a sleek, chef-inspired kitchen—complete with stainless steel appliances, stone countertops, and ample cabinetry. Retreat to the generous primary suite with a walk in closet and a spa-like ensuite featuring elegant finishes and luxurious in-floor heating—also found in the second main floor bath. A fully finished lower level provide flexible space for family, guests, or a home office. Outside, the professionally updated exterior and landscaped yard create a polished first impression, while the location offers unbeatable access to parks, schools, and amenities in one of Winnipeg’s most sought-after enclaves. Please see upgrade list attached as a supplement. This is more than a home—it’s an opportunity to live beautifully in a community known for its prestige and lifestyle.
- Basement Development Fully Finished
- Bathrooms 3
- Bathrooms (Full) 3
- Bedrooms 3
- Building Type Bungalow
- Built In 1954
- Depth 130.00 ft
- Exterior Composite, Metal, Stucco
- Fireplace Insert, Marble fac
- Fireplace Fuel Gas
- Floor Space 1544 sqft
- Frontage 75.00 ft
- Gross Taxes $6,070.51
- Neighbourhood Tuxedo
- Property Type Residential, Single Family Detached
- Remodelled Exterior, Other remarks
- Rental Equipment None
- Tax Year 24
- Features
- Air Conditioning-Central
- Hood Fan
- Jetted Tub
- Patio
- Sump Pump
- Goods Included
- Dryer
- Dishwasher
- Refrigerator
- Garage door opener
- Garage door opener remote(s)
- Stove
- Washer
- Parking Type
- Double Attached
- Garage door opener
- Site Influences
- Fenced
- Golf Nearby
- Paved Lane
- Landscape
- Park/reserve
- Paved Street
- Playground Nearby
- Shopping Nearby
Rooms
| Level | Type | Dimensions |
|---|---|---|
| Main | Three Piece Bath | - |
| Three Piece Ensuite Bath | - | |
| Bedroom | 14 ft x 15.3 ft | |
| Dining Room | 13.4 ft x 11.1 ft | |
| Foyer | 9.1 ft x 7.6 ft | |
| Kitchen | 13.4 ft x 15.5 ft | |
| Living Room | 13.4 ft x 21.9 ft | |
| Primary Bedroom | 10.6 ft x 15.1 ft | |
| Basement | Three Piece Bath | - |
| Bedroom | 20.11 ft x 14.4 ft | |
| Laundry Room | 14.5 ft x 16.2 ft | |
| Recreation Room | 16.7 ft x 26 ft | |
| Utility Room | 13.1 ft x 18.1 ft |


