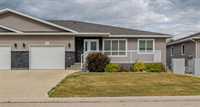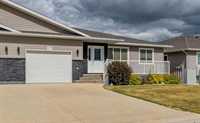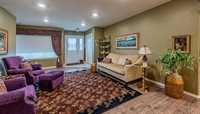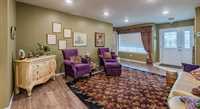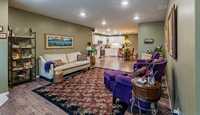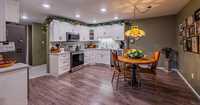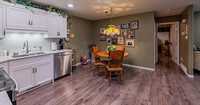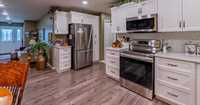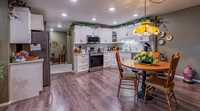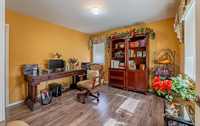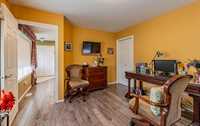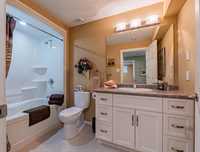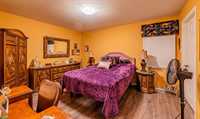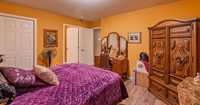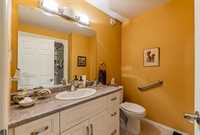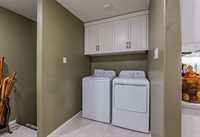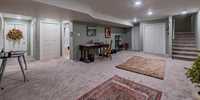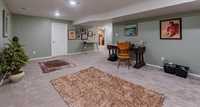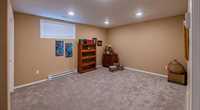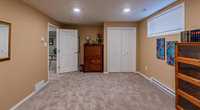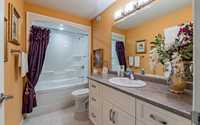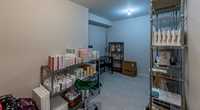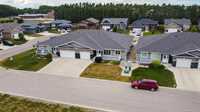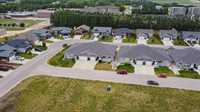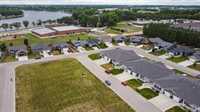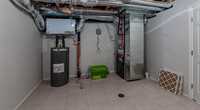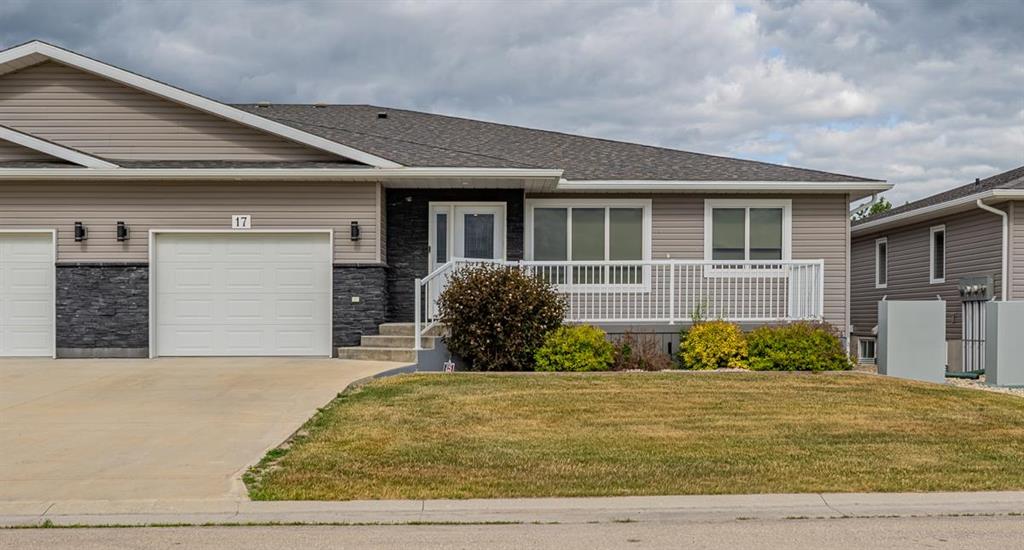
Effortless Condo Living in a Prime Family-Friendly Neighborhood! Welcome to carefree living in one of Portage la Prairie’s most sought-after areas; close to schools, parks, and beautiful Crescent Lake! This modern, move-in-ready condo offers the perfect blend of style, comfort, and convenience, with no yard work or snow removal to worry about. Step inside to an inviting open-concept main floor featuring a bright and spacious living room, dining area, and contemporary kitchen equipped with high-end appliances. Large front windows and sleek pot lighting fill the space with natural warmth and light. The main floor offers two bedrooms, including a versatile front bedroom ideal for a home office or guest space, and a stylish 4-piece bathroom. The primary bedroom features a walk-in closet and a private 3-piece ensuite, along with convenient main floor laundry. Downstairs, you’ll find a fully finished basement with a huge rec room, additional bedroom, a 4-piece bathroom, a storage room, and utility space. An attached, insulated single garage keeps you sheltered from the elements year-round. This meticulously maintained home is move in ready. Simplify your lifestyle without sacrificing space or location.
- Basement Development Fully Finished
- Bathrooms 3
- Bathrooms (Full) 3
- Bedrooms 3
- Building Type Raised Bungalow
- Built In 2018
- Condo Fee $217.40 Monthly
- Exterior Stone, Vinyl
- Floor Space 1215 sqft
- Frontage 48.00 ft
- Gross Taxes $4,843.11
- Neighbourhood Garrioch Creek
- Property Type Condominium, Single Family Attached
- Rental Equipment None
- School Division Portage la Prairie
- Tax Year 2024
- Condo Fee Includes
- Contribution to Reserve Fund
- Insurance-Common Area
- Landscaping/Snow Removal
- Features
- Deck
- Exterior walls, 2x6"
- High-Efficiency Furnace
- Heat recovery ventilator
- Laundry - Main Floor
- Main floor full bathroom
- Sump Pump
- Goods Included
- Blinds
- Dryer
- Dishwasher
- Refrigerator
- Garburator
- Garage door opener
- Garage door opener remote(s)
- Hood fan
- Microwave
- Stove
- Window Coverings
- Washer
- Parking Type
- Single Attached
- Site Influences
- Low maintenance landscaped
- Landscaped deck
- Paved Street
- Playground Nearby
Rooms
| Level | Type | Dimensions |
|---|---|---|
| Main | Living Room | 18.7 ft x 13.6 ft |
| Eat-In Kitchen | 15.1 ft x 15 ft | |
| Primary Bedroom | 13.8 ft x 11.8 ft | |
| Three Piece Ensuite Bath | 8.4 ft x 6.8 ft | |
| Bedroom | 11.6 ft x 13.6 ft | |
| Four Piece Bath | 10 ft x 5.3 ft | |
| Laundry Room | 9.5 ft x 5.2 ft | |
| Basement | Recreation Room | 23.2 ft x 14.7 ft |
| Bedroom | 12 ft x 16.5 ft | |
| Four Piece Bath | 9.8 ft x 5.8 ft | |
| Utility Room | 12.5 ft x 15.3 ft | |
| Storage Room | 8.7 ft x 14 ft |


