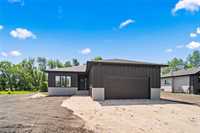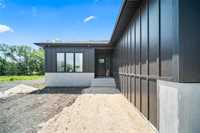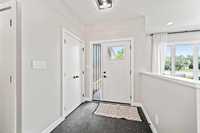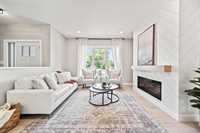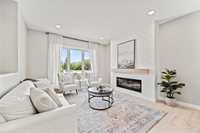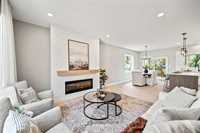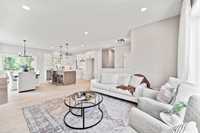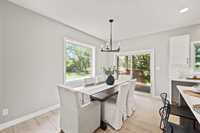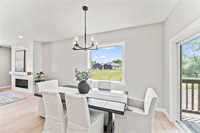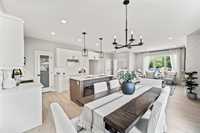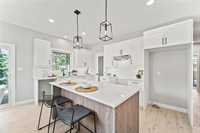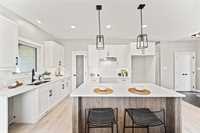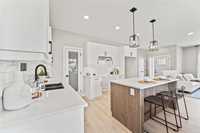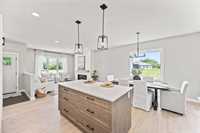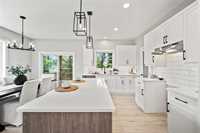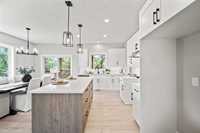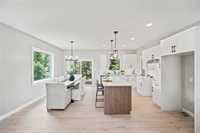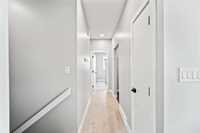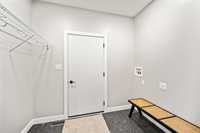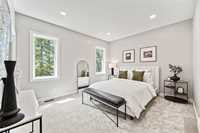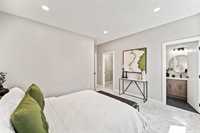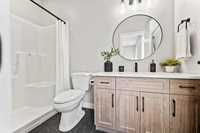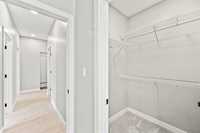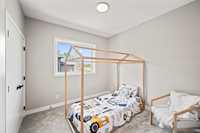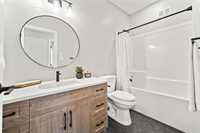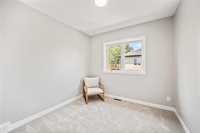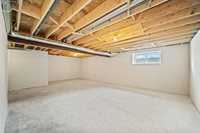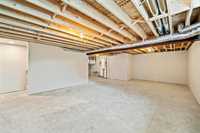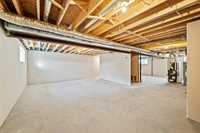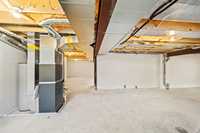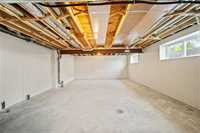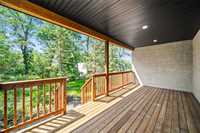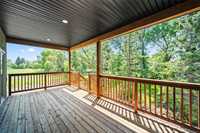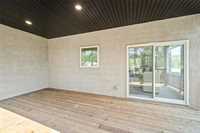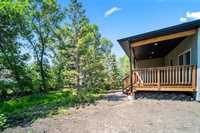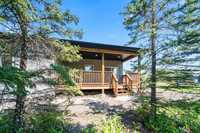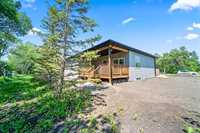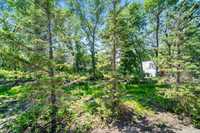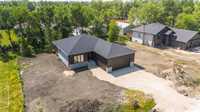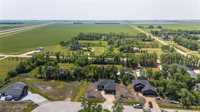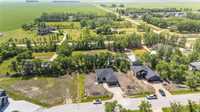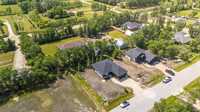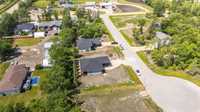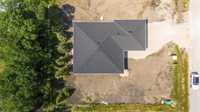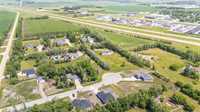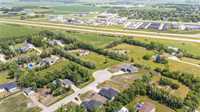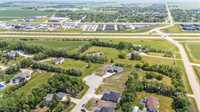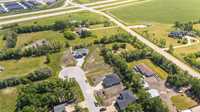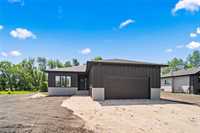Offers as presented. Located on a large 125'X120' lot in Ile Des Chenes, Mb. a short 15 min. commute to
Winnipeg. With awesome curb appeal upon approach including dbl. garage, exterior
finished w/ Board & Batten & Brick facade. Featuring an open concept floor plan w/ kitchen open into dining & living
room areas. The kitchen is both functionally designed & well appointed w/ quartz counters, large pantry & island w/ seating area, tiled backsplash & under cabinet lighting. The
sliding door off of the dining area opens onto the a beautiful covered back deck, the perfect place for a summertime BBQ. The living room is spacious w/ large
windows flooding the home with natural light and gorgeous fireplace feature wall. The main floor also includes 3 generous bedrooms, main floor
laundry / mudroom & 2 full baths. The master is equipped w/ walk-in closet & 3pc. ensuite. This home sits on a full ICF
basement w/ perimeter walls drywalled & ready for your finishing touches. Purchase price includes Net GST & 5yr. Warranty. See this one before it's gone!!
- Basement Development Insulated, Partially Finished
- Bathrooms 2
- Bathrooms (Full) 2
- Bedrooms 3
- Building Type Bungalow
- Built In 2025
- Depth 120.00 ft
- Exterior Brick, Composite, Stucco
- Fireplace Insert
- Fireplace Fuel Electric
- Floor Space 1328 sqft
- Frontage 125.00 ft
- Neighbourhood R07
- Property Type Residential, Single Family Detached
- Rental Equipment None
- School Division Seine River
- Tax Year 2025
- Total Parking Spaces 4
- Features
- Air Conditioning-Central
- Closet Organizers
- Exterior walls, 2x6"
- Heat recovery ventilator
- Goods Included
- Garage door opener
- Garage door opener remote(s)
- Parking Type
- Double Attached
- Front Drive Access
- Garage door opener
- Insulated garage door
- Site Influences
- Cul-De-Sac
- Not Fenced
- No Back Lane
- No Through Road
- Treed Lot
Rooms
| Level | Type | Dimensions |
|---|---|---|
| Main | Kitchen | 9 ft x 14 ft |
| Dining Room | 10 ft x 12 ft | |
| Living Room | 13 ft x 13 ft | |
| Foyer | 6 ft x 6.17 ft | |
| Mudroom | 6 ft x 8.58 ft | |
| Bedroom | 10 ft x 10 ft | |
| Bedroom | 10 ft x 10 ft | |
| Primary Bedroom | 11.58 ft x 13.58 ft | |
| Four Piece Bath | 5 ft x 9.5 ft | |
| Three Piece Ensuite Bath | 5 ft x 9.5 ft | |
| Walk-in Closet | 5 ft x 5 ft |


