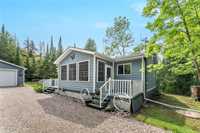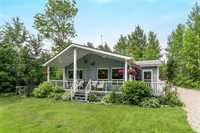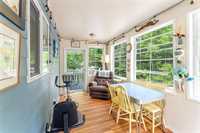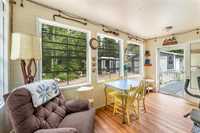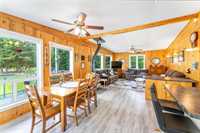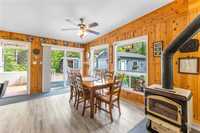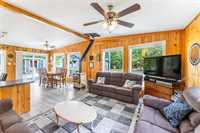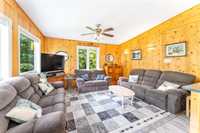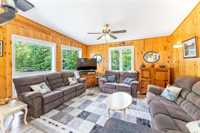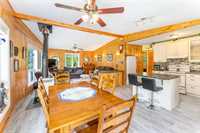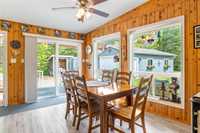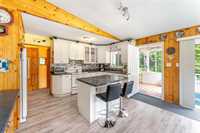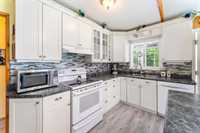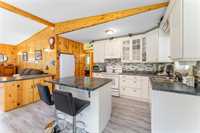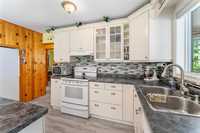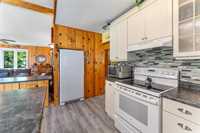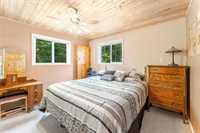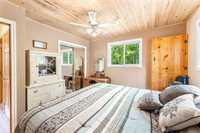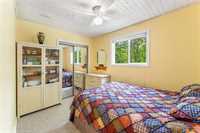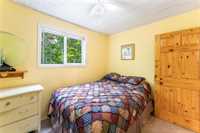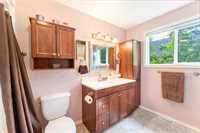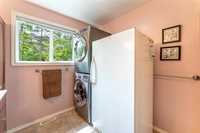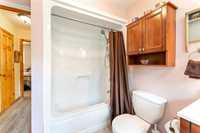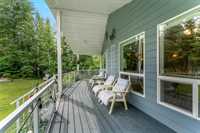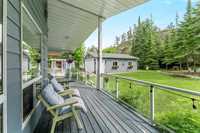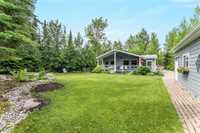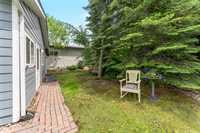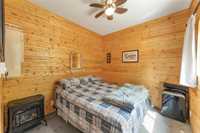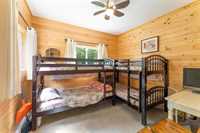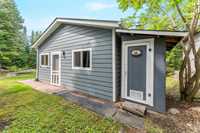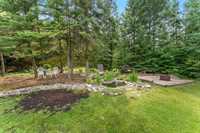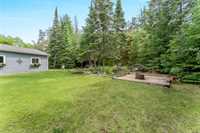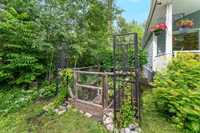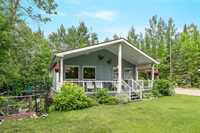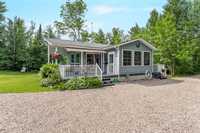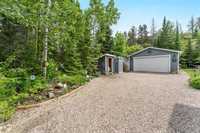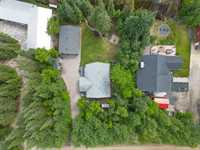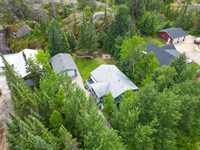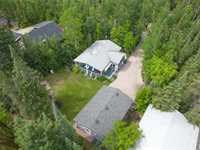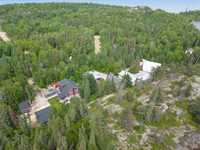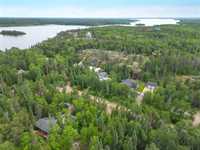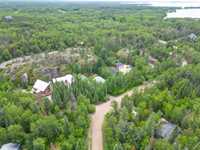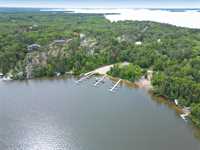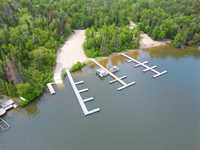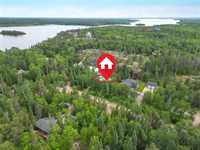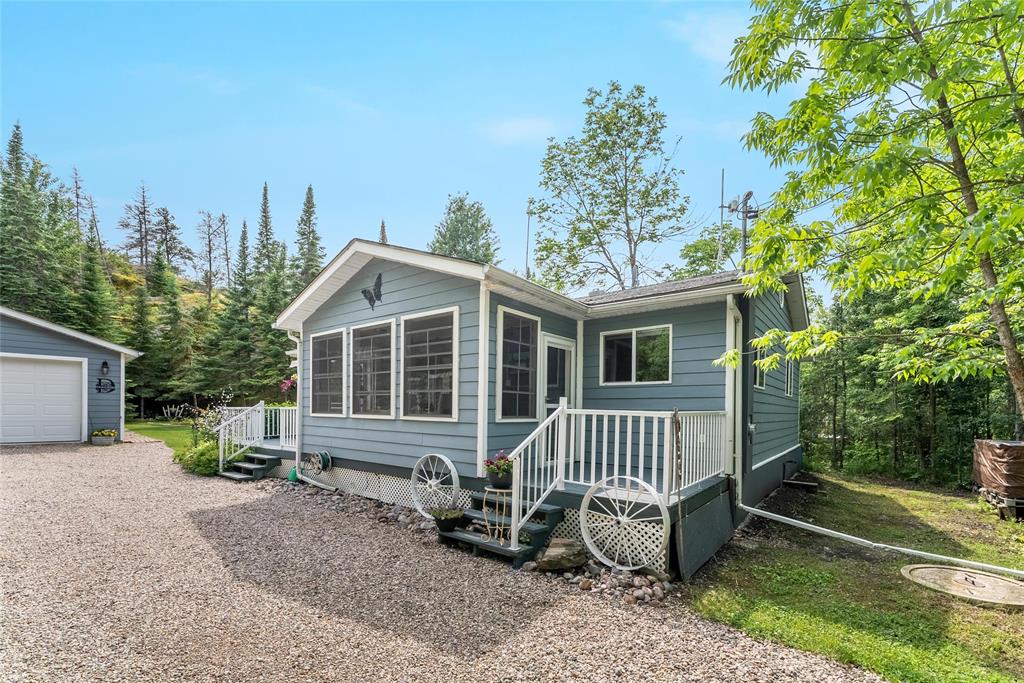
SS now,OTP July6th after 4pm. Your lake getaway awaits! Nestled in the heart of Lac du Bonnet’s scenic Lake Country, this cozy cabin offers just under 900 sq. ft. of comfortable living space, perfect for a family home year round, weekend adventurers, or peaceful cabin life with beach/lake access. Built in 1999, features 2 bedrooms + 1 full bathroom w/laundry & 3 season sunroom + Central Air. Extended stays are easy + convenient—whether a cozy winter weekend/entire summer or living full time. The interior offers warm, rustic charm + flows out to a spacious 8’ x 32’ covered back porch—perfect for relaxing after a day on the water or gathering w/ friends + family rain or shine. Boat slip included, just a 5-minute walk away—a highly sought-after perk. Whether boating, fishing, or soaking in lake views, you’ll love the convenience + value this adds. The detached double garage (20’ x 22’) built in 2015 also has a bunkhouse with two rooms, ideal for extra guests or kids—w/a traditional outhouse. Private Cape Coppermine Beach only 700 steps from the property(Residences +Guests only)Whether you’re looking to create lasting family memories or a quiet escape from the city, this property checks all the boxes.
- Bathrooms 2
- Bathrooms (Full) 1
- Bathrooms (Partial) 1
- Bedrooms 4
- Building Type Bungalow
- Built In 1999
- Depth 221.00 ft
- Exterior Vinyl
- Fireplace Free-standing
- Fireplace Fuel Wood
- Floor Space 896 sqft
- Frontage 77.00 ft
- Gross Taxes $1,605.51
- Neighbourhood Cape Coppermine
- Property Type Residential, Single Family Detached
- Rental Equipment None
- School Division Sunrise
- Tax Year 2024
- Total Parking Spaces 9
- Features
- Air Conditioning-Central
- Air conditioning wall unit
- Deck
- Laundry - Main Floor
- Main floor full bathroom
- No Pet Home
- No Smoking Home
- Porch
- Sunroom
- Goods Included
- Window A/C Unit
- Blinds
- Dryer
- Refrigerator
- Garage door opener
- Garage door opener remote(s)
- Storage Shed
- Stove
- Washer
- Parking Type
- Double Detached
- Site Influences
- Country Residence
- Golf Nearby
- Landscaped deck
Rooms
| Level | Type | Dimensions |
|---|---|---|
| Main | Living Room | 15.2 ft x 15.3 ft |
| Kitchen | 12.9 ft x 11 ft | |
| Dining Room | 12.5 ft x 8.9 ft | |
| Bedroom | 10.11 ft x 8.2 ft | |
| Primary Bedroom | 11.7 ft x 11 ft | |
| Four Piece Bath | 11.3 ft x 8.4 ft | |
| Laundry Room | - | |
| Sunroom | 15.5 ft x 7.7 ft | |
| Other | Bedroom | 10.3 ft x 9.1 ft |
| Bedroom | 10.3 ft x 11.1 ft | |
| One Piece Ensuite Bath | - |


