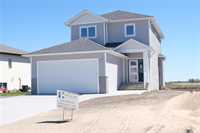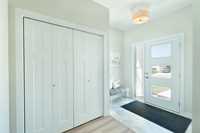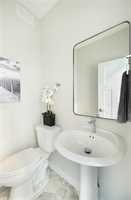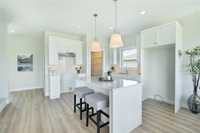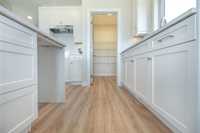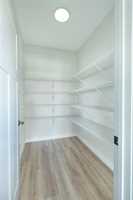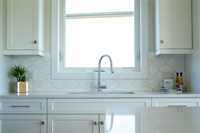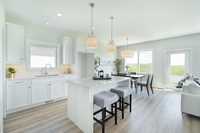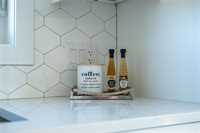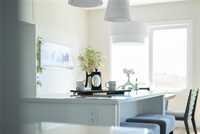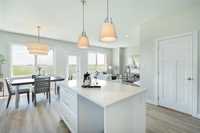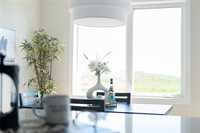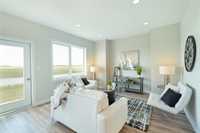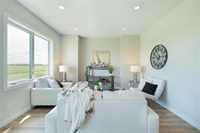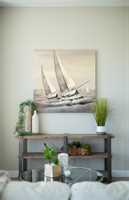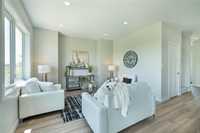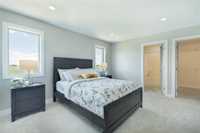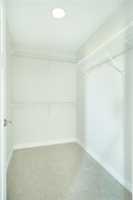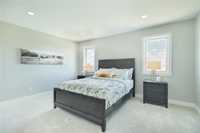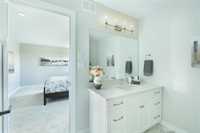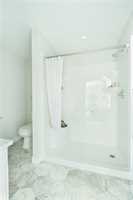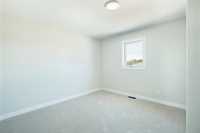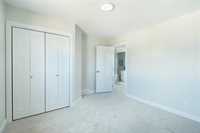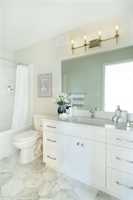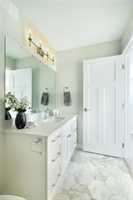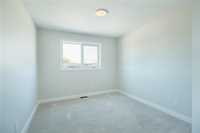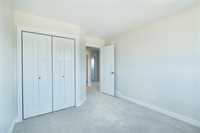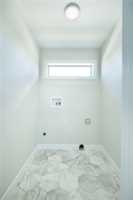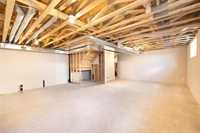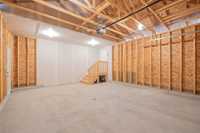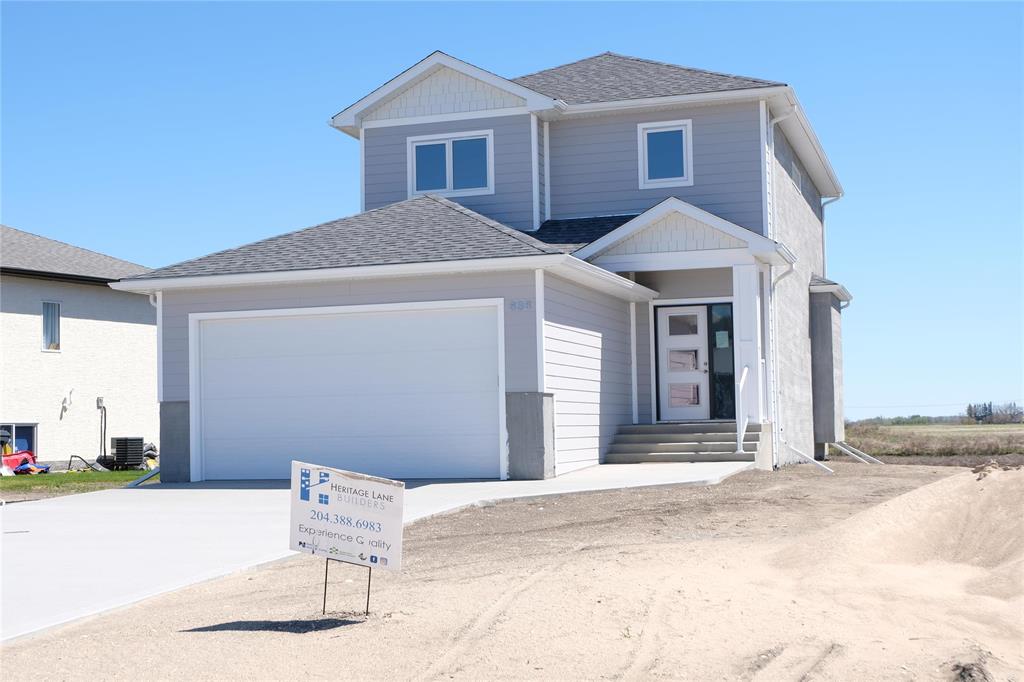
Offers as received. All finishings can be selected for a limited time. Located in Niverville this stunning 2-storey home will boast incredible curb appeal w/ its
cultured stone, Hardiboard siding, shakes, stucco, KWP accents & double attached garage. Perfect for
entertaining, the main floor features an open concept layout w/ the kitchen seamlessly flowing into the dining
and living areas. It includes a convenient 2-piece powder room, 9-foot ceilings & large windows that fill the
space w/ natural light. The kitchen is a chef's dream w/ abundant counter space, a large island w/ seating &
massive walk-in pantry. The second floor offers four spacious bedrooms, including a primary w/ 3-piece
ensuite & large walk-through closet. Additionally, there's a 4-piece bath & second-floor laundry closet! Other highlights of
this home include full basement w/ potential for secondary suite w/ side entrance. Built on ICF foundation
walls w/ concrete piles, drywalled perimeter walls in the basement, central air conditioning, an HRV system, a
sump pump & 5-year warranty. Call now!
- Basement Development Insulated
- Bathrooms 3
- Bathrooms (Full) 2
- Bathrooms (Partial) 1
- Bedrooms 4
- Building Type Two Storey
- Built In 2025
- Exterior Stone, Stucco
- Floor Space 1712 sqft
- Frontage 40.00 ft
- Neighbourhood The Highlands
- Property Type Residential, Single Family Detached
- Rental Equipment None
- School Division Hanover
- Tax Year 2025
- Total Parking Spaces 6
- Features
- Air Conditioning-Central
- Closet Organizers
- Engineered Floor Joist
- Exterior walls, 2x6"
- High-Efficiency Furnace
- Heat recovery ventilator
- Laundry - Second Floor
- Sump Pump
- Goods Included
- Garage door opener
- Garage door opener remote(s)
- Parking Type
- Double Attached
- Site Influences
- Flat Site
- Golf Nearby
- No Back Lane
- Paved Street
- Shopping Nearby
Rooms
| Level | Type | Dimensions |
|---|---|---|
| Main | Kitchen | 12 ft x 12 ft |
| Dining Room | 10.25 ft x 11.5 ft | |
| Living Room | 13 ft x 14 ft | |
| Two Piece Bath | 4.5 ft x 5.5 ft | |
| Foyer | 7.5 ft x 11 ft | |
| Pantry | 5.5 ft x 5.5 ft | |
| Upper | Primary Bedroom | 11.08 ft x 13.17 ft |
| Three Piece Ensuite Bath | 5 ft x 10 ft | |
| Walk-in Closet | 5 ft x 7 ft | |
| Four Piece Bath | 5 ft x 9.25 ft | |
| Bedroom | 11.17 ft x 11.33 ft | |
| Bedroom | 8.67 ft x 10 ft | |
| Laundry Room | 2.83 ft x 5 ft | |
| Bedroom | 8.75 ft x 9.25 ft |


