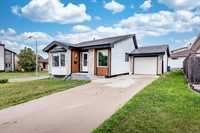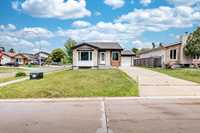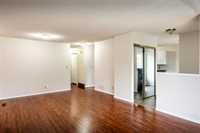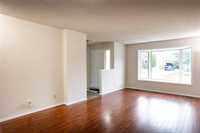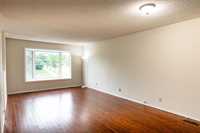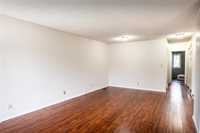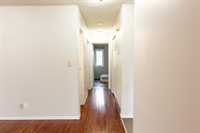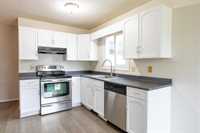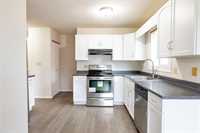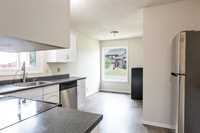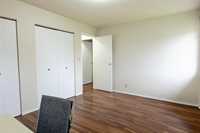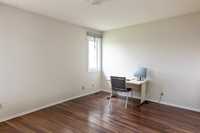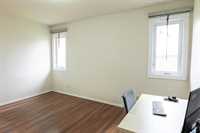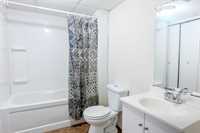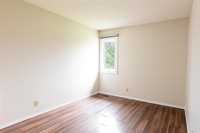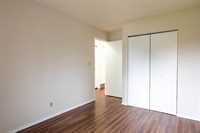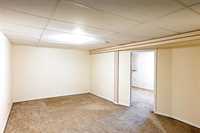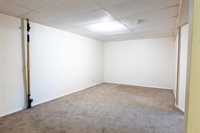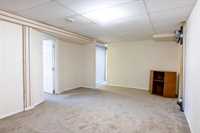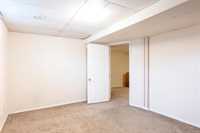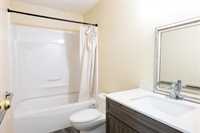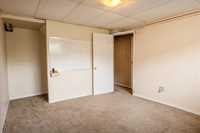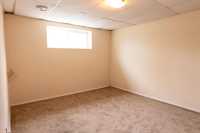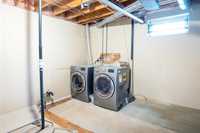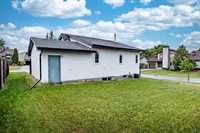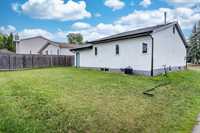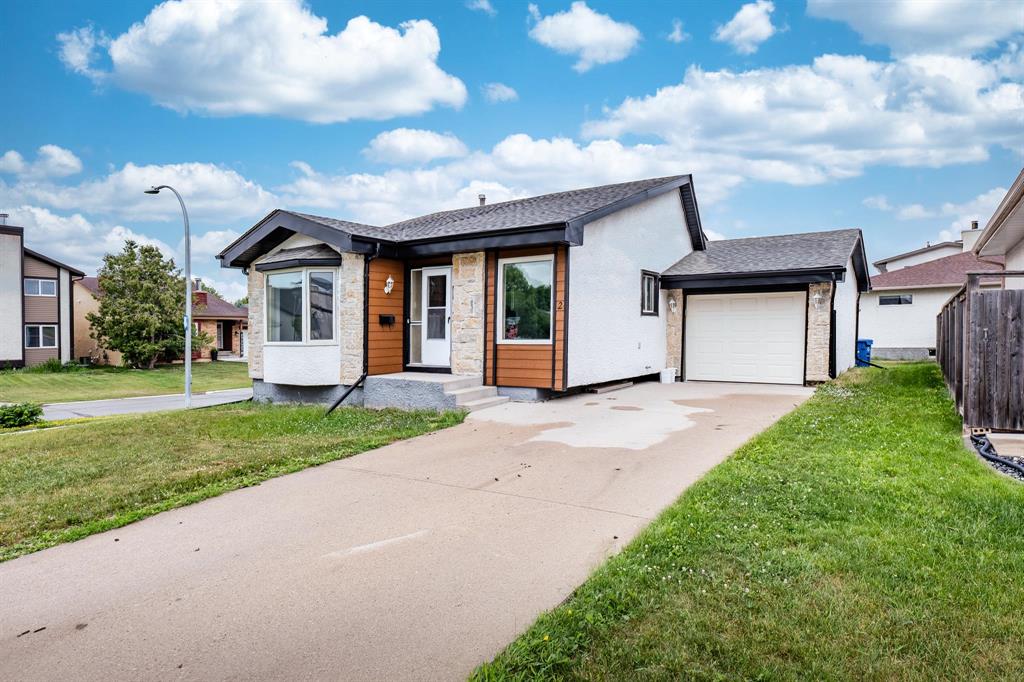
Offers as received
Welcome to 2 Harbour Bay, nestled in a peaceful cul-de-sac in the heart of Richmond West. This charming bungalow offers the perfect blend of comfort, convenience, and space. With 4 bedrooms and 2 full bathrooms, this home is ideal for families, first-time buyers, or anyone looking to enjoy the benefits of bungalow living in one of Winnipeg’s most desirable neighbourhoods.
The main floor features a bright and functional layout, complete with a spacious living and dining area, two generously sized bedrooms, a full 4-piece bathroom, and a kitchen equipped with ample cabinetry and natural light. Whether you're enjoying quiet mornings or hosting family dinners, this space feels warm and inviting. Downstairs, the fully finished basement offers incredible added value with two additional bedrooms, a full bathroom, and a large open recreation room perfect for movie nights. Close to parks, schools, shopping, and public transit, you’ll love the unbeatable location.
This is your opportunity to own a wonderful home in a well-sought-after area of Richmond West. Move-in ready—don’t miss your chance to see it in
- Basement Development Fully Finished
- Bathrooms 2
- Bathrooms (Full) 2
- Bedrooms 4
- Building Type Bungalow
- Built In 1987
- Depth 100.00 ft
- Exterior Stone, Stucco, Wood Siding
- Floor Space 998 sqft
- Frontage 55.00 ft
- Gross Taxes $3,970.86
- Neighbourhood Richmond West
- Property Type Residential, Single Family Detached
- Rental Equipment None
- School Division Pembina Trails (WPG 7)
- Tax Year 2024
- Total Parking Spaces 4
- Features
- Air Conditioning-Central
- Central Exhaust
- High-Efficiency Furnace
- No Pet Home
- No Smoking Home
- Sump Pump
- Goods Included
- Dryer
- Dishwasher
- Refrigerator
- Garage door opener
- Garage door opener remote(s)
- Stove
- Washer
- Parking Type
- Single Attached
- Front Drive Access
- Garage door opener
- Paved Driveway
- Site Influences
- Cul-De-Sac
- No Back Lane
- Playground Nearby
- Private Setting
- Shopping Nearby
- Public Transportation
Rooms
| Level | Type | Dimensions |
|---|---|---|
| Main | Four Piece Bath | - |
| Primary Bedroom | 13 ft x 12 ft | |
| Bedroom | 12 ft x 10 ft | |
| Living/Dining room | 21 ft x 12 ft | |
| Eat-In Kitchen | 18 ft x 12 ft | |
| Basement | Four Piece Bath | - |
| Bedroom | 11 ft x 10 ft | |
| Bedroom | 15 ft x 10 ft | |
| Recreation Room | 21 ft x 10 ft | |
| Laundry Room | 10 ft x 11 ft |


