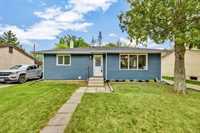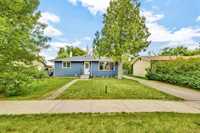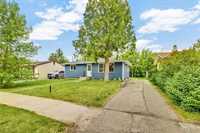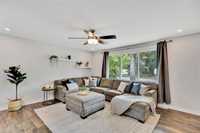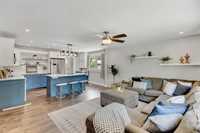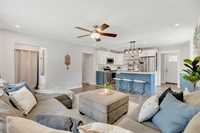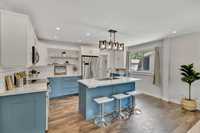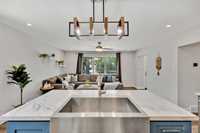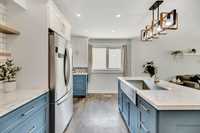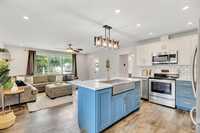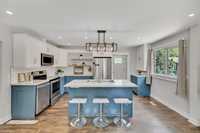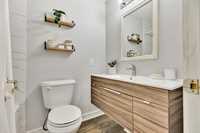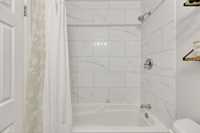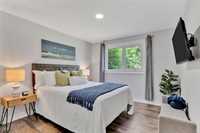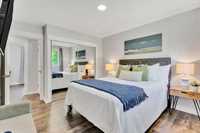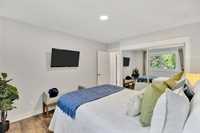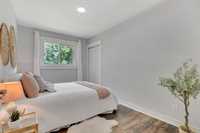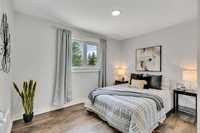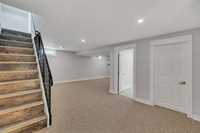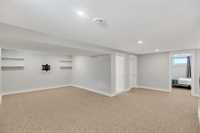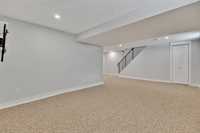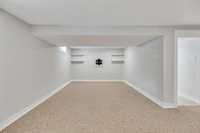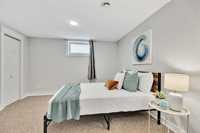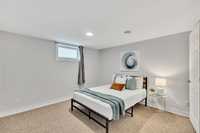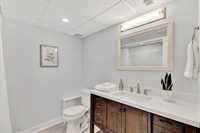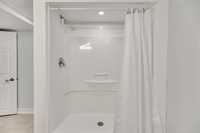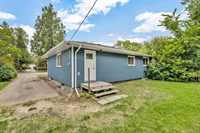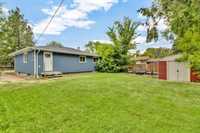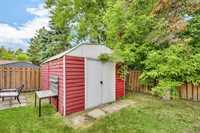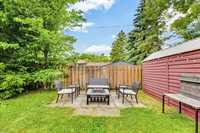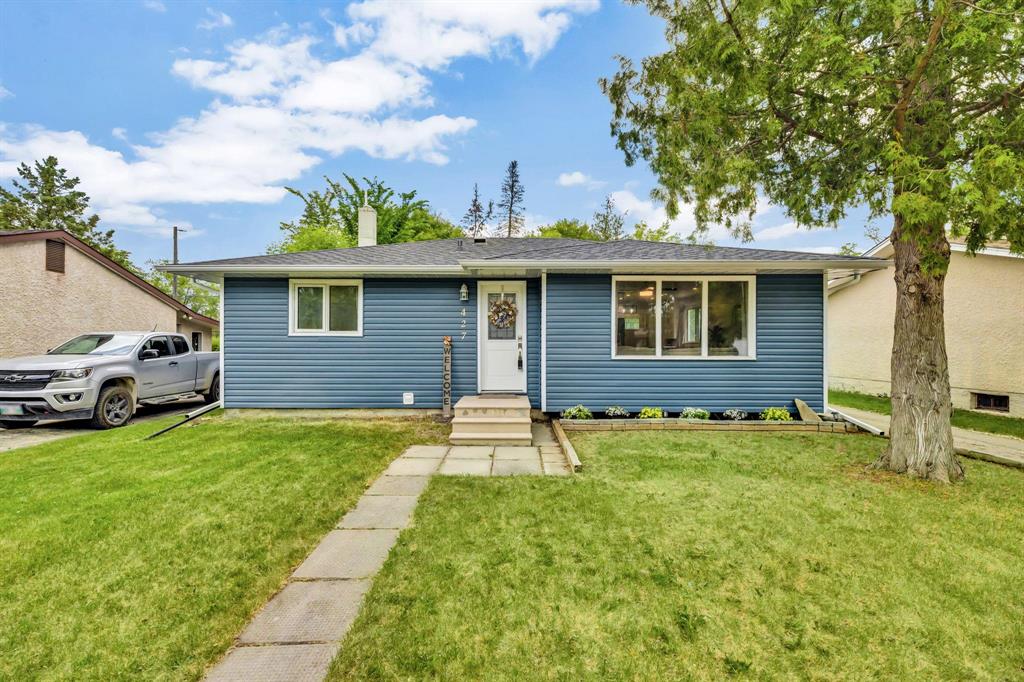
Open Houses
Thursday, July 3, 2025 5:30 p.m. to 7:00 p.m.
Stylish, updated bungalow in Selkirk! 3 beds up, 1 down, 2 full baths, modern kitchen w/ island, finished basement & low-maintenance yard. Perfect for first-time buyers—come see this total gem!
Saturday, July 5, 2025 2:00 p.m. to 4:00 p.m.
Stylish, updated bungalow in Selkirk! 3 beds up, 1 down, 2 full baths, modern kitchen w/ island, finished basement & low-maintenance yard. Perfect for first-time buyers—come see this total gem!
Open House Thursday 530-7pm and Saturday 2-4pm - Come say hi! Offers presented the evening they are received! This isn’t just a starter home - it’s the start you’ve been waiting for. Located in the heart of Selkirk, this beautifully updated bungalow brings serious charm and function. The main floor features 3 bedrooms, an updated full bathroom, a bright living/dining combo, and a stylish kitchen with a great island at the center of it all. Downstairs offers so much more: a spacious fourth bedroom, another full bath, and a large rec room ready for movie nights, play dates, or cozy hangouts. The yard is exactly what you need: low-maintenance but family-friendly, with room to relax or play. With thoughtful updates throughout, all that’s left to do is move in and enjoy. Whether you're downsizing from a larger home or finding that first perfect home, this one is not to be missed.
- Basement Development Fully Finished
- Bathrooms 2
- Bathrooms (Full) 2
- Bedrooms 4
- Building Type Bungalow
- Exterior Vinyl
- Floor Space 970 sqft
- Frontage 53.00 ft
- Gross Taxes $3,875.95
- Neighbourhood R14
- Property Type Residential, Single Family Detached
- Rental Equipment None
- Tax Year 24
- Features
- Air Conditioning-Central
- High-Efficiency Furnace
- Main floor full bathroom
- Microwave built in
- No Smoking Home
- Sump Pump
- Goods Included
- Dishwasher
- Refrigerator
- Stove
- TV Wall Mount
- Parking Type
- Front Drive Access
- Site Influences
- Flat Site
- Low maintenance landscaped
- No Back Lane
- Paved Street
- Playground Nearby
- Private Yard
- Shopping Nearby
Rooms
| Level | Type | Dimensions |
|---|---|---|
| Main | Living/Dining room | 14.17 ft x 12.42 ft |
| Kitchen | 14.67 ft x 8.5 ft | |
| Four Piece Bath | - | |
| Primary Bedroom | 12.5 ft x 10.5 ft | |
| Bedroom | 11.67 ft x 8.75 ft | |
| Bedroom | 12.67 ft x 8.08 ft | |
| Lower | Bedroom | 11.58 ft x 11.08 ft |
| Three Piece Bath | - | |
| Recreation Room | 21.16 ft x 12.5 ft |



