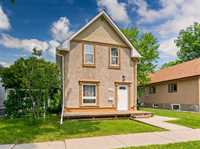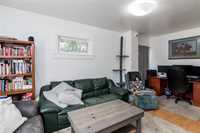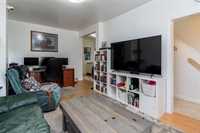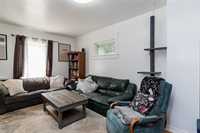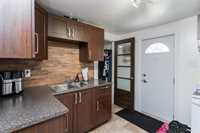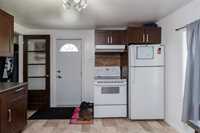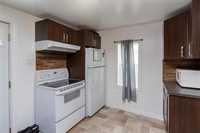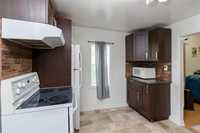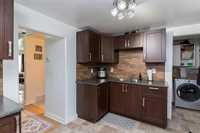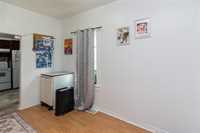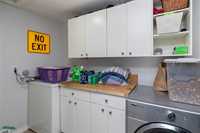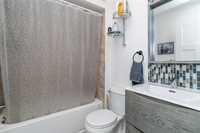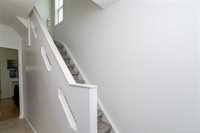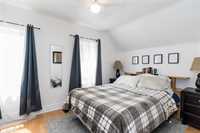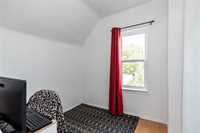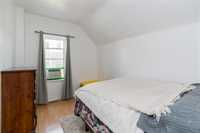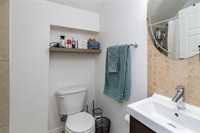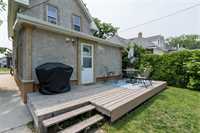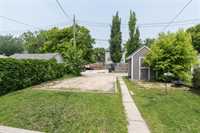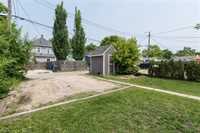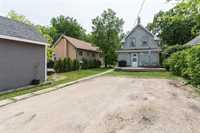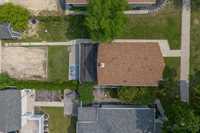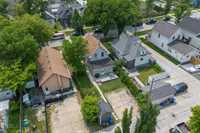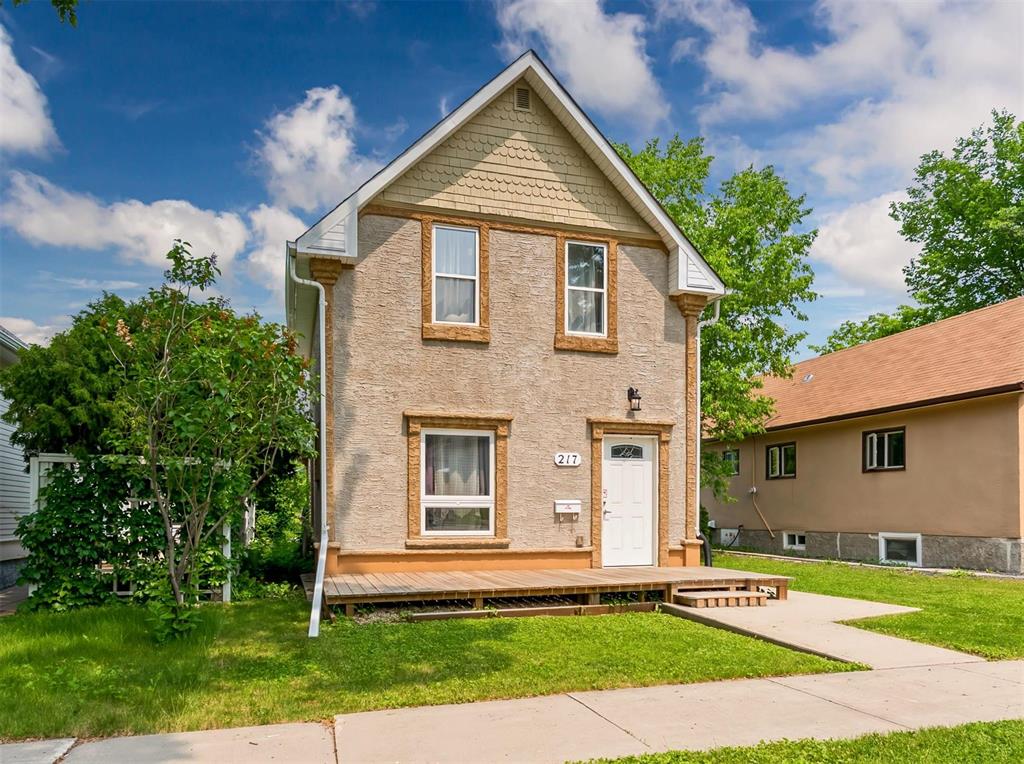
Open Houses
Saturday, June 21, 2025 1:00 p.m. to 3:00 p.m.
Affordable, updated, and move-in ready – this home checks all the boxes! With 1140 square feet of bright and functional living space, this 3-bedroom, 2-bathroom home offers a rare blend of character and modern comfort.
OTP 6/23. OPEN HOUSE Sat June 21st 1-3pm! Affordable, updated, and move-in ready – this home checks all the boxes! With 1140 square feet of bright and functional living space, this 3-bedroom, 2-bathroom home offers a rare blend of character and modern comfort. Inside, you’ll find an airy main floor with large windows, light paint tones, and an open flow between the formal dining and living spaces. The updated kitchen features dark cabinetry and a functional layout, with the added bonus of a cheerful main-floor laundry room and a full updated bath nearby. Upstairs are three spacious bedrooms—including a large primary with double windows—and another full bath. Outside, enjoy your summer BBQs on the large rear deck, or relax with coffee on the front south-facing deck. There’s also a shed and an oversized parking pad that fits two cars with ease. Great upgrades throughout this home include a high-efficiency furnace, hot water tank (2017), newer carpeting, and more! Located steps from Kern Park, Maple Leaf Park, schools, shopping, and transit—this is an excellent opportunity for first-time buyers, families, or investors alike. Priced to move and ready when you are!
- Basement Development Unfinished
- Bathrooms 2
- Bathrooms (Full) 2
- Bedrooms 3
- Building Type One and Three Quarters
- Built In 1918
- Depth 100.00 ft
- Exterior Stucco
- Floor Space 1140 sqft
- Frontage 40.00 ft
- Gross Taxes $2,582.24
- Neighbourhood West Transcona
- Property Type Residential, Single Family Detached
- Remodelled Bathroom, Flooring, Other remarks
- Rental Equipment None
- School Division River East Transcona (WPG 72)
- Tax Year 2024
- Features
- Deck
- Hood Fan
- High-Efficiency Furnace
- Laundry - Main Floor
- Main floor full bathroom
- Sump Pump
- Goods Included
- Dryer
- Dishwasher
- Refrigerator
- Storage Shed
- Stove
- Window Coverings
- Washer
- Parking Type
- Parking Pad
- Site Influences
- Golf Nearby
- Back Lane
- Landscaped deck
- Playground Nearby
- Shopping Nearby
- Public Transportation
Rooms
| Level | Type | Dimensions |
|---|---|---|
| Main | Living Room | 18.75 ft x 10.5 ft |
| Kitchen | 11.5 ft x 9.5 ft | |
| Dining Room | 11.58 ft x 6.58 ft | |
| Laundry Room | 8.67 ft x 5.25 ft | |
| Four Piece Bath | - | |
| Upper | Primary Bedroom | 13.42 ft x 9.5 ft |
| Bedroom | 8.25 ft x 7.92 ft | |
| Bedroom | 11.67 ft x 8.33 ft | |
| Four Piece Bath | - |


