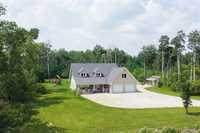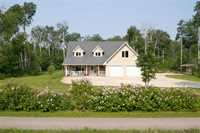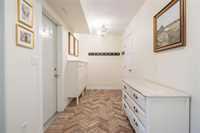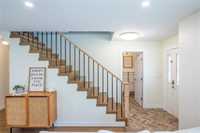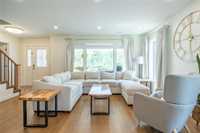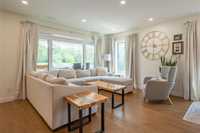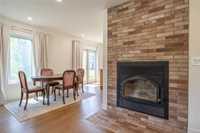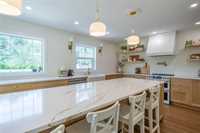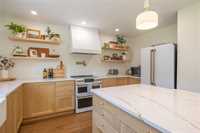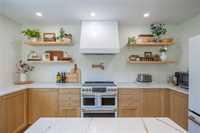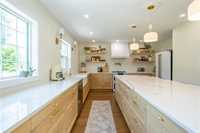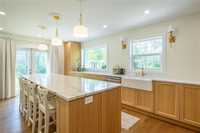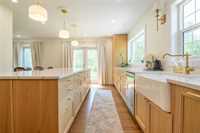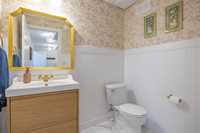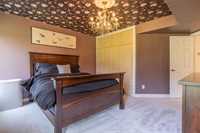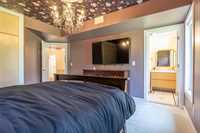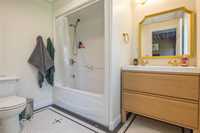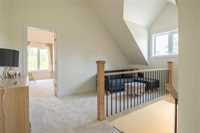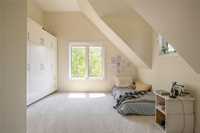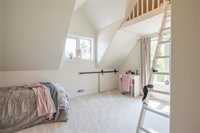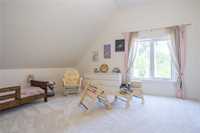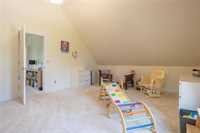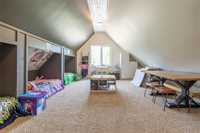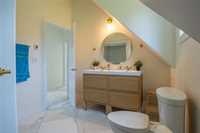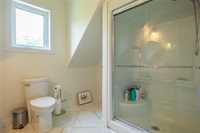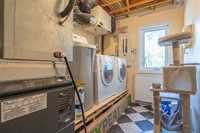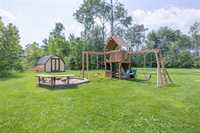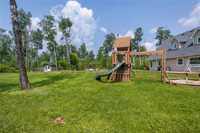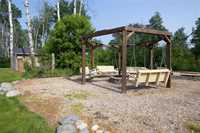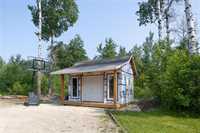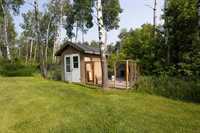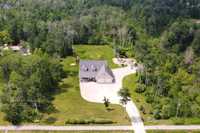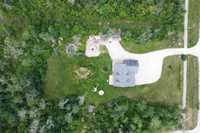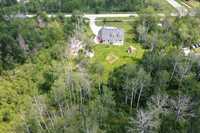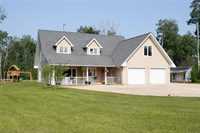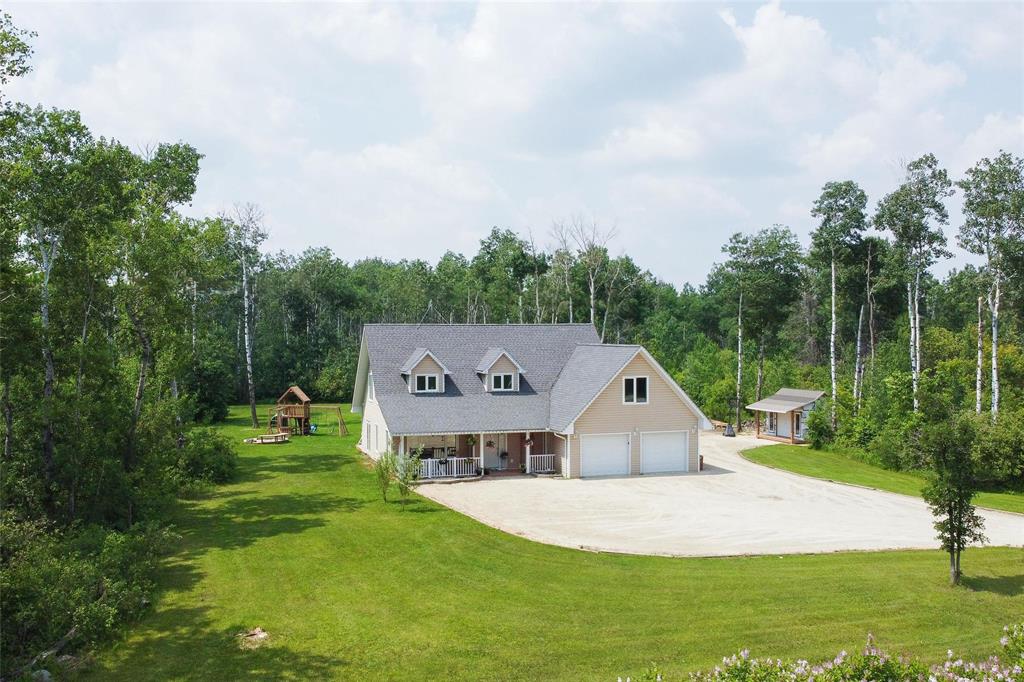
A true showstopper on 2 acres, just minutes from Steinbach with pavement right to the driveway and in the Steinbach School catchment! This home has seen extensive renovations over the past year, highlighted by a stunning new kitchen featuring all-new cabinetry, quartz countertops, a 10' island, premium Café appliances, pot filler, updated lighting, and more. All new flooring throughout the home including engineered hardwood, porcelain tile, Julian brick, and new deluxe carpet upstairs. On the main floor you'll find a spacious primary suite with ensuite, main floor laundry, a cozy wood-burning fireplace, and a well-designed mudroom off the garage. Upstairs offers a charming reading den, heated-floor full bath, three uniquely styled bedrooms, and a large bonus room over the garage perfect for whatever you need. The yard is a perfect mix of open green-space and mature trees, complete with a fenced dog run, fire pit area with custom benches, play structure, new shed, and tons of parking for RVs and toys. This is the home you've been waiting for, call today!
- Bathrooms 3
- Bathrooms (Full) 2
- Bathrooms (Partial) 1
- Bedrooms 4
- Building Type Two Storey
- Built In 2011
- Exterior Vinyl
- Fireplace Brick Facing
- Fireplace Fuel Wood
- Floor Space 2683 sqft
- Gross Taxes $4,412.23
- Land Size 2.00 acres
- Neighbourhood R16
- Property Type Residential, Single Family Detached
- Remodelled Bathroom, Electrical, Flooring, Insulation, Kitchen, Windows
- Rental Equipment None
- School Division Hanover
- Tax Year 2024
- Features
- Air Conditioning-Central
- Deck
- Dog run fenced in
- Hood Fan
- Heat recovery ventilator
- Laundry - Main Floor
- Main floor full bathroom
- No Smoking Home
- Smoke Detectors
- Goods Included
- Dryer
- Dishwasher
- Refrigerator
- Garage door opener
- Garage door opener remote(s)
- Play structure
- Storage Shed
- Stove
- Window Coverings
- Washer
- Water Softener
- Parking Type
- Double Attached
- Garage door opener
- Insulated
- Site Influences
- Country Residence
- Vegetable Garden
- Landscape
- Landscaped deck
- Paved Street
- Private Yard
- Treed Lot
Rooms
| Level | Type | Dimensions |
|---|---|---|
| Main | Kitchen | 20.31 ft x 11.65 ft |
| Dining Room | 9.06 ft x 10 ft | |
| Living Room | 11.82 ft x 16.2 ft | |
| Primary Bedroom | 13.34 ft x 11.9 ft | |
| Mudroom | 11.5 ft x 6.05 ft | |
| Utility Room | 11.8 ft x 7.3 ft | |
| Two Piece Bath | - | |
| Four Piece Ensuite Bath | - | |
| Upper | Bedroom | 9.7 ft x 15.86 ft |
| Bedroom | 15.7 ft x 11.1 ft | |
| Bedroom | 14.32 ft x 17.87 ft | |
| Recreation Room | 23.17 ft x 18.21 ft | |
| Den | 14.83 ft x 5.82 ft | |
| Four Piece Bath | - |


