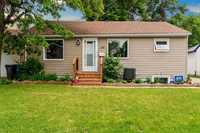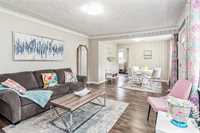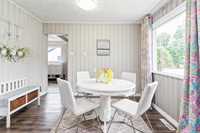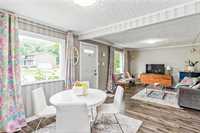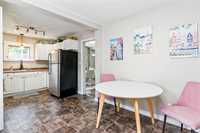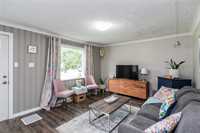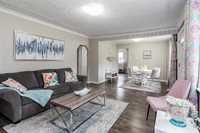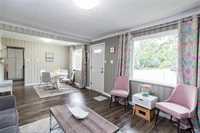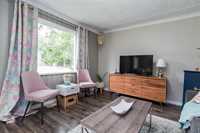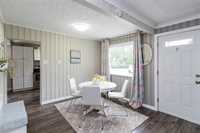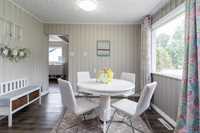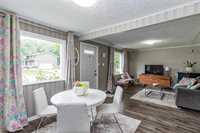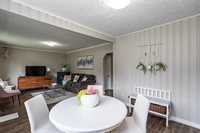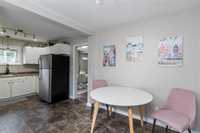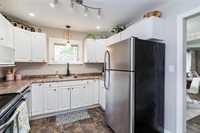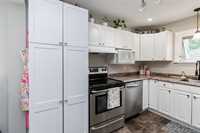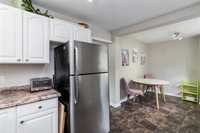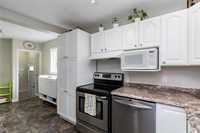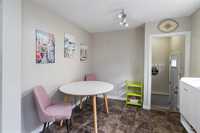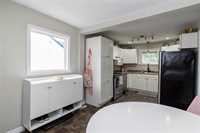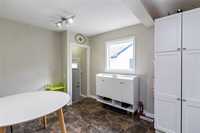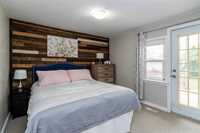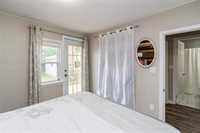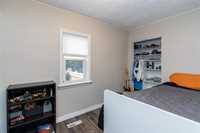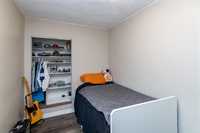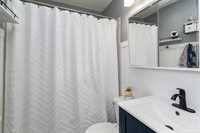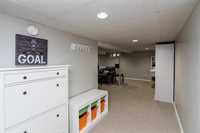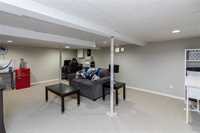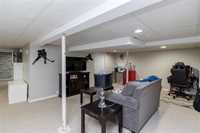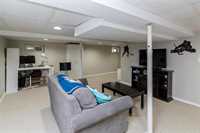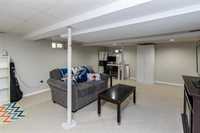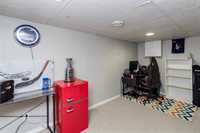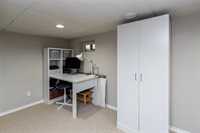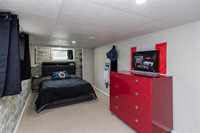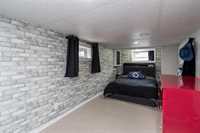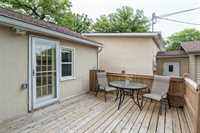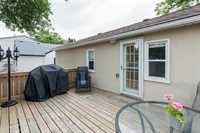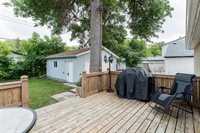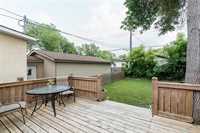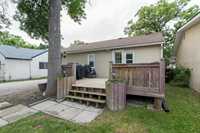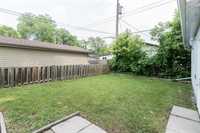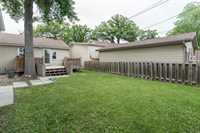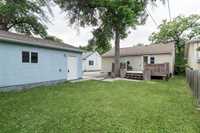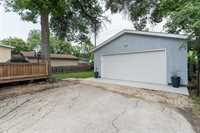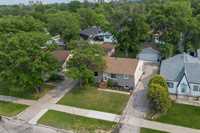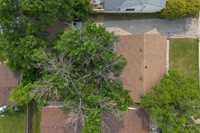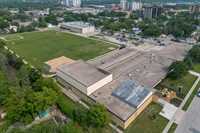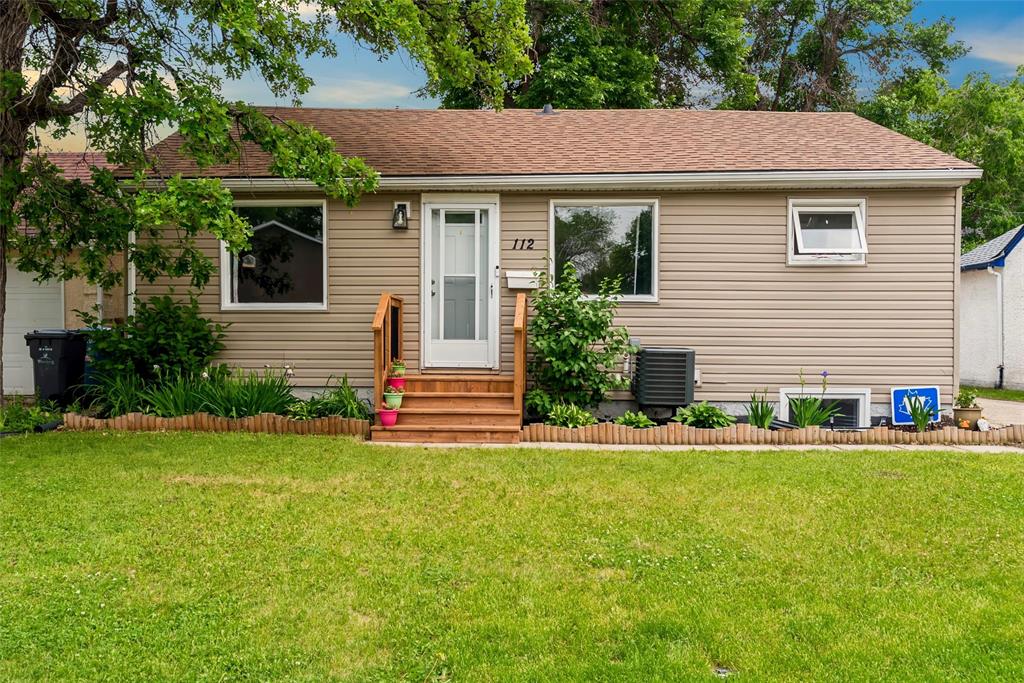
SS 6/12, OTP 6/17. Fun, fresh, and move-in ready—welcome to 112 St. Vital Road! This charming bungalow blends warm character with modern updates in one of Winnipeg’s most sought-after neighbourhoods—just steps from St. Vital Park. Inside, you’ll find 850 sqft of stylish, functional space with two bedrooms and a fully renovated 4-piece bathroom featuring a stylish tub surround, updated tile flooring and sleek modern vanity. The main level also offers updated laminate floors, updated lighting, and a bright, open-concept layout that seamlessly connects the living and dining areas. The white eat-in kitchen provides ample counter space, newer stainless-steel appliances, and ample space for a larger table. Off the primary bedroom, patio doors lead to a large deck and fully fenced backyard—perfect for entertaining or relaxing. The lower level boasts a spacious rec room with multiple windows, a legal bedroom with egress window (added with permits in 2024) and closet, and a large laundry/storage area. Upgrades include: smart home features, high-eff furnace (2020), AC (2023), HWT (2019), shingles (2016) 22’ x 22’ garage (2023). Close to schools, shopping, transit, and the U of M!
- Basement Development Fully Finished
- Bathrooms 1
- Bathrooms (Full) 1
- Bedrooms 3
- Building Type Bungalow
- Built In 1915
- Depth 100.00 ft
- Exterior Stucco, Vinyl
- Floor Space 850 sqft
- Frontage 50.00 ft
- Gross Taxes $3,290.96
- Neighbourhood Pulberry
- Property Type Residential, Single Family Detached
- Remodelled Basement, Bathroom, Garage, Insulation, Other remarks
- Rental Equipment None
- School Division Louis Riel (WPG 51)
- Tax Year 2024
- Features
- Air Conditioning-Central
- Deck
- High-Efficiency Furnace
- Main floor full bathroom
- Goods Included
- Dryer
- Dishwasher
- Refrigerator
- Garage door opener
- Garage door opener remote(s)
- Stove
- Washer
- Parking Type
- Double Detached
- Site Influences
- Golf Nearby
- Landscaped deck
- Playground Nearby
- Shopping Nearby
- Public Transportation
Rooms
| Level | Type | Dimensions |
|---|---|---|
| Main | Eat-In Kitchen | 19.17 ft x 9.33 ft |
| Dining Room | 12.08 ft x 10 ft | |
| Living Room | 13.5 ft x 12.08 ft | |
| Primary Bedroom | 10.58 ft x 10.5 ft | |
| Bedroom | 10.5 ft x 7.83 ft | |
| Four Piece Bath | - | |
| Lower | Recreation Room | 21.5 ft x 13.75 ft |
| Bedroom | 16.25 ft x 8 ft |


