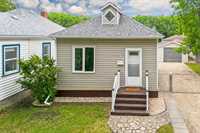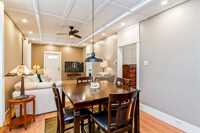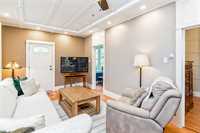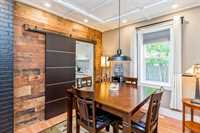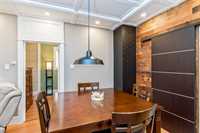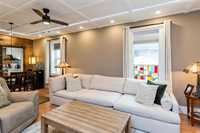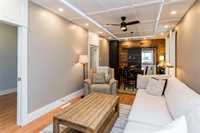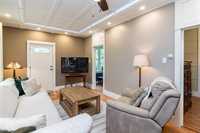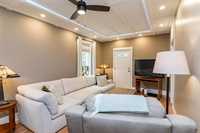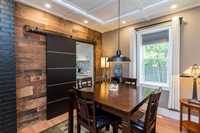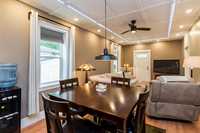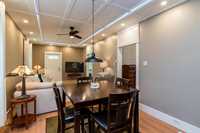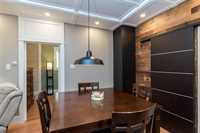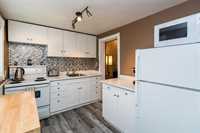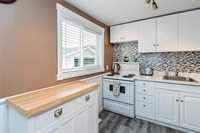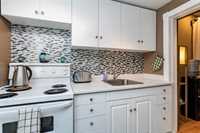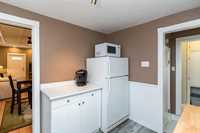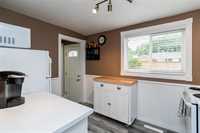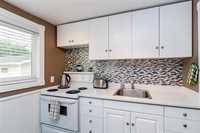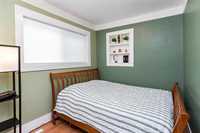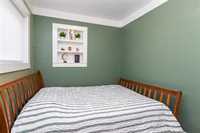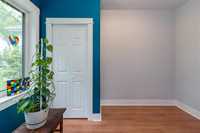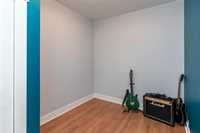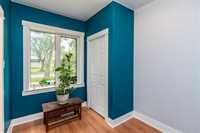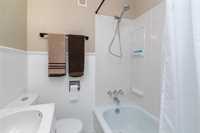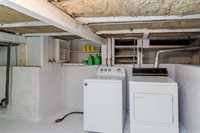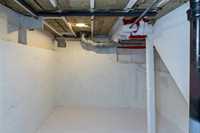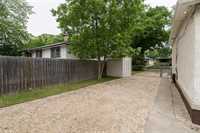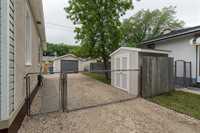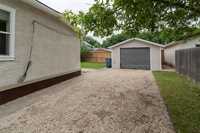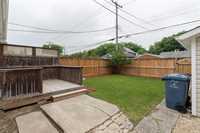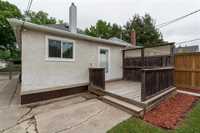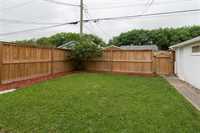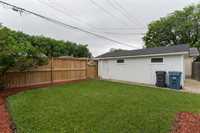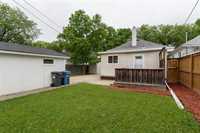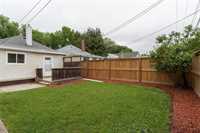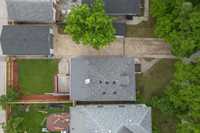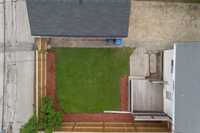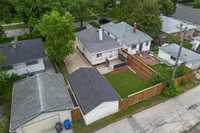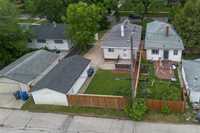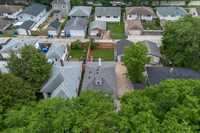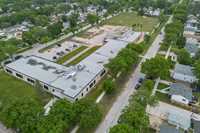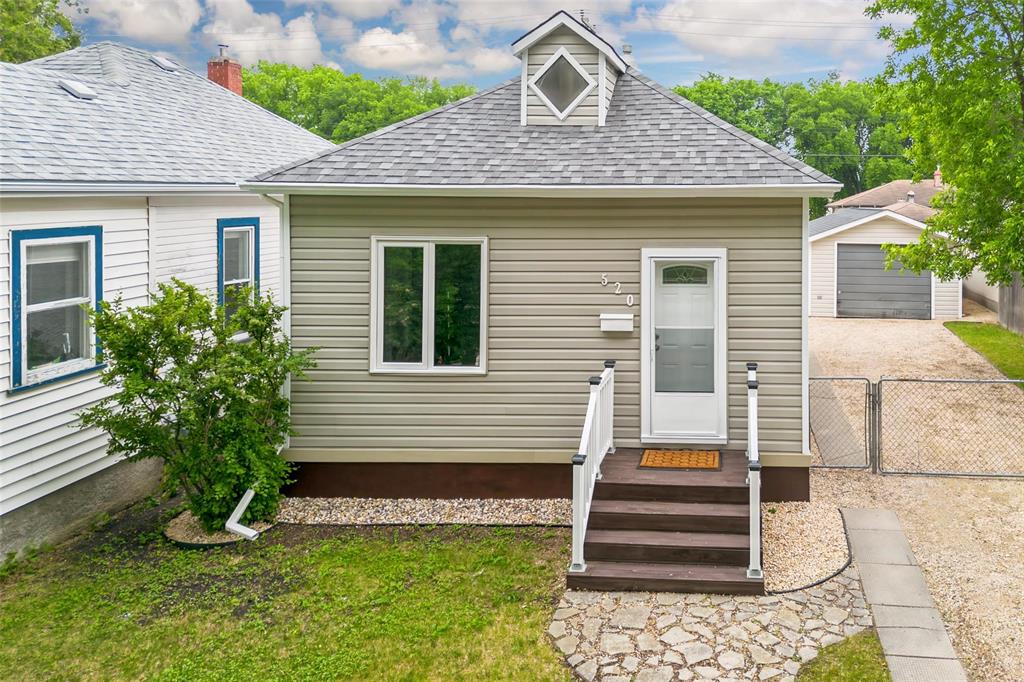
Move-in ready in the heart of West Transcona! This stylishly updated bungalow blends charm & function with modern finishes & thoughtful upgrades throughout. You’re welcomed by an open-concept living & dining area with laminate floors, pot lights & a unique architecturally detailed ceiling. A sliding barn door adds an industrial touch & separates the space from the refreshed kitchen. The kitchen features white cabinetry, tile backsplash, luxury vinyl plank flooring and all appliances included! Also on the main floor are 2 well-appointed bedrooms, including a large primary with built-in shelving. The updated 4-piece bathroom offers a newer tub surround & modern fixtures. Downstairs, the basement provides excellent storage, a laundry area & a plumbed-in toilet—offering potential for a future powder room. Outside, enjoy a south-facing backyard with a private deck, fully fenced yard & a single garage accessed via a gated front driveway. Major upgrades include: house shingles (2025), kitchen remodel (2022), windows (2019–2025), front/back doors (~2020) & more! Close to schools, & all amenities —This one checks all the boxes for first-time buyers or downsizers alike.
- Basement Development Unfinished
- Bathrooms 2
- Bathrooms (Full) 1
- Bathrooms (Partial) 1
- Bedrooms 2
- Building Type Bungalow
- Built In 1919
- Depth 100.00 ft
- Exterior Stucco, Vinyl
- Floor Space 660 sqft
- Frontage 42.00 ft
- Gross Taxes $2,418.66
- Neighbourhood West Transcona
- Property Type Residential, Single Family Detached
- Remodelled Bathroom, Flooring, Kitchen, Roof Coverings, Windows
- Rental Equipment None
- School Division River East Transcona (WPG 72)
- Tax Year 2024
- Features
- Deck
- Ceiling Fan
- Main floor full bathroom
- No Smoking Home
- Goods Included
- Blinds
- Dryer
- Refrigerator
- Microwave
- Stove
- Window Coverings
- Washer
- Parking Type
- Single Detached
- Site Influences
- Fenced
- Landscaped deck
- Paved Street
- Playground Nearby
- Shopping Nearby
- Public Transportation
Rooms
| Level | Type | Dimensions |
|---|---|---|
| Main | Living Room | 11.17 ft x 10.58 ft |
| Dining Room | 11.17 ft x 10.58 ft | |
| Kitchen | 10.58 ft x 7.83 ft | |
| Primary Bedroom | 11.17 ft x 8 ft | |
| Bedroom | 9.42 ft x 8 ft | |
| Four Piece Bath | - | |
| Lower | One Piece Bath | - |


