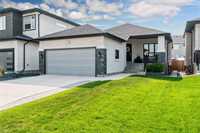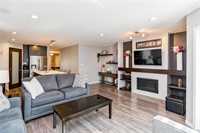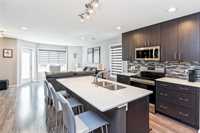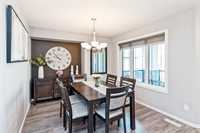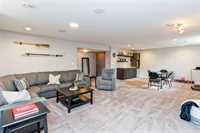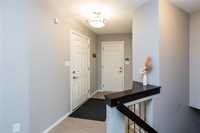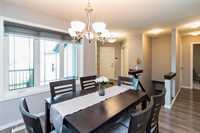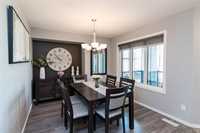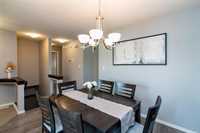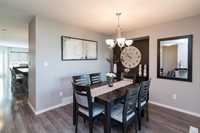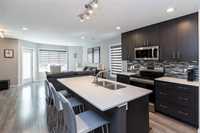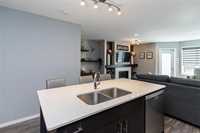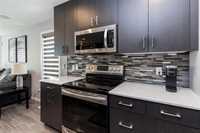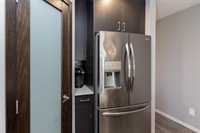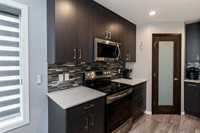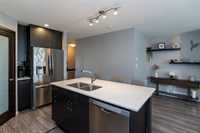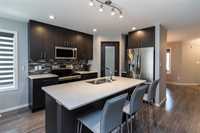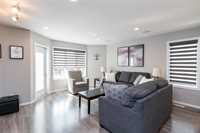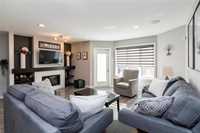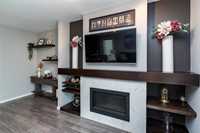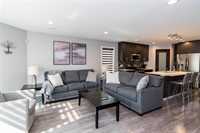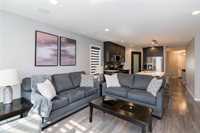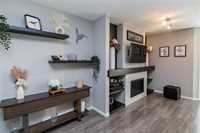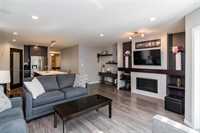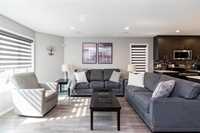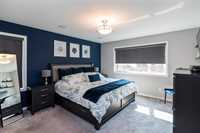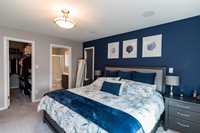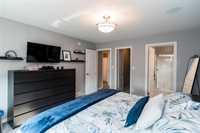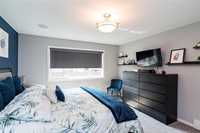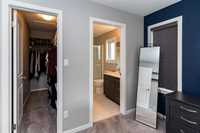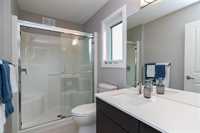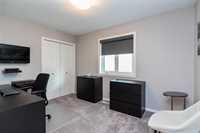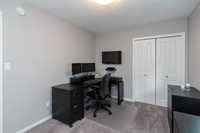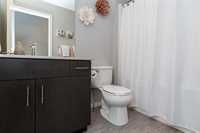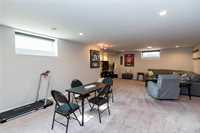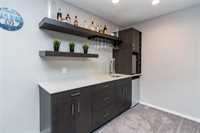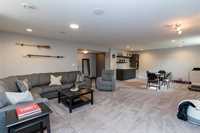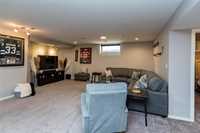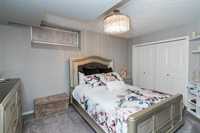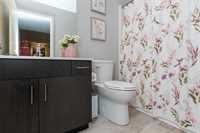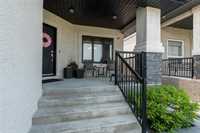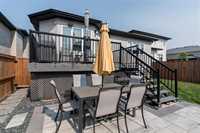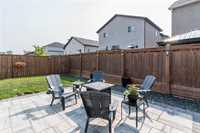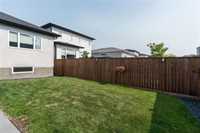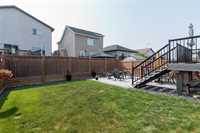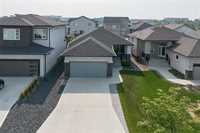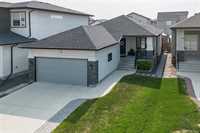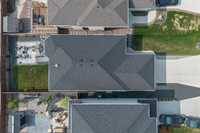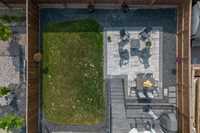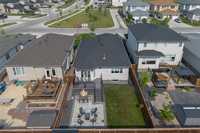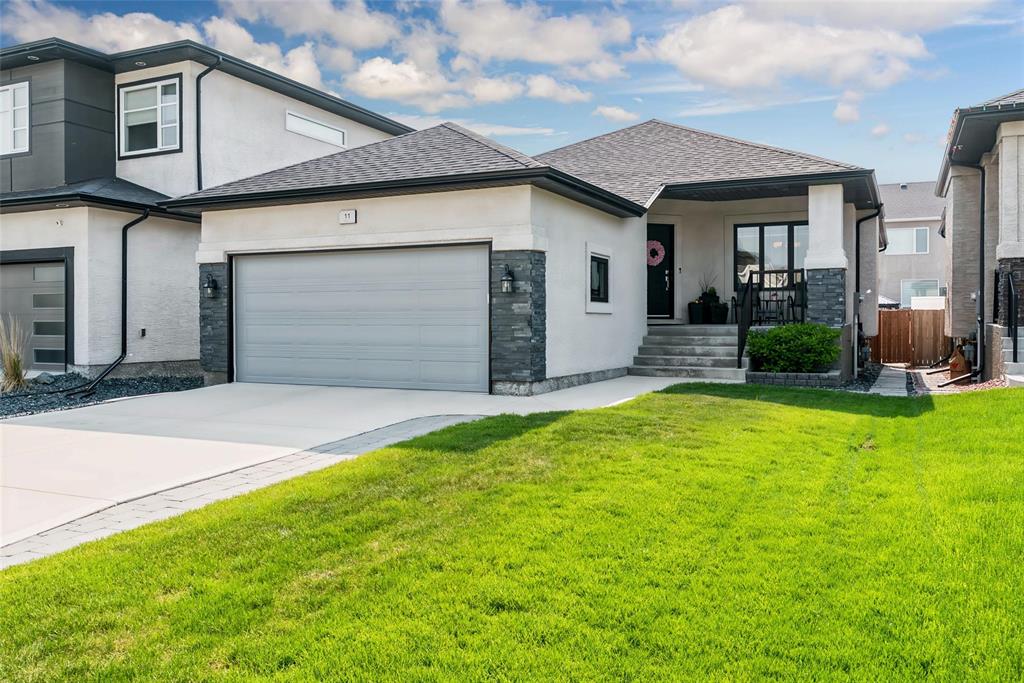
Offers as received! This stunning A&S bungalow offers nearly new construction without the wait! Inside, the open floor plan connects the kitchen, living, and dining areas seamlessly. Automated blinds on both levels and smart home features too! The kitchen features extra-tall cabinets, corner pantry & breakfast bar overlooking the spacious living room with gas fireplace. The primary suite was designed for a king bed and offers a deep walk-in closet & 3-piece ensuite. Also on the main level floor is a second bedroom, 4-piece bathroom & an abundance of storage in the oversized closets! The fully finished basement offers 9’ ceilings, a huge rec room with wet bar, 3rd bedroom, 3rd bathroom & ample utility space—ideal for entertaining or multigenerational living. Outside, enjoy a double garage, concrete driveway, wrap-around sidewalk, welcoming front porch, fenced backyard with deck, patio & manicured flower beds. Better than building new—this spacious bungalow is ready to welcome you home. Located in Starlite Village with quick access to Kildonan Place, Costco, grocery, & dining. With parks, trails (like the Transcona Trail), rec centres & transit, it’s ideal for active families
- Basement Development Fully Finished
- Bathrooms 3
- Bathrooms (Full) 3
- Bedrooms 3
- Building Type Bungalow
- Built In 2018
- Depth 118.00 ft
- Exterior Stone, Stucco
- Fireplace Tile Facing
- Fireplace Fuel Gas
- Floor Space 1260 sqft
- Frontage 40.00 ft
- Gross Taxes $5,081.19
- Neighbourhood Starlite Village
- Property Type Residential, Single Family Detached
- Rental Equipment None
- School Division River East Transcona (WPG 72)
- Tax Year 2024
- Features
- Air Conditioning-Central
- Deck
- High-Efficiency Furnace
- Heat recovery ventilator
- Main floor full bathroom
- Microwave built in
- Sump Pump
- Goods Included
- Dryer
- Dishwasher
- Refrigerator
- Garage door opener
- Garage door opener remote(s)
- Microwave
- Stove
- Window Coverings
- Washer
- Parking Type
- Double Attached
- Site Influences
- Fenced
- Landscape
- Landscaped deck
- Landscaped patio
- No Back Lane
- Shopping Nearby
Rooms
| Level | Type | Dimensions |
|---|---|---|
| Main | Dining Room | 10.83 ft x 10.67 ft |
| Kitchen | 13.08 ft x 9.42 ft | |
| Great Room | 14.5 ft x 12.75 ft | |
| Four Piece Bath | - | |
| Primary Bedroom | 19.42 ft x 13.5 ft | |
| Three Piece Ensuite Bath | - | |
| Bedroom | 12.42 ft x 9.75 ft | |
| Basement | Recreation Room | 30.67 ft x 17.67 ft |
| Four Piece Bath | - | |
| Bedroom | 14 ft x 10.08 ft |


