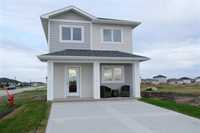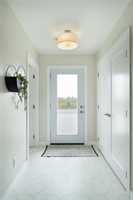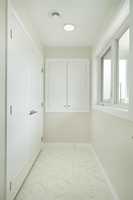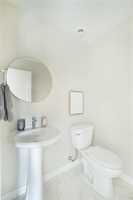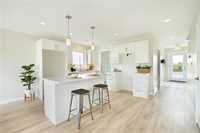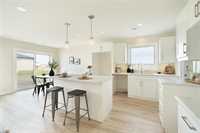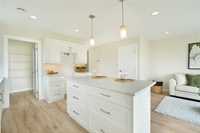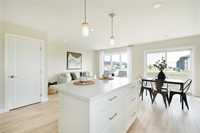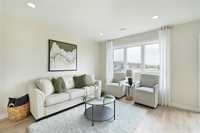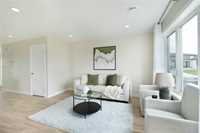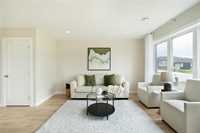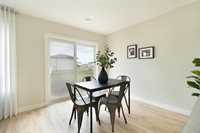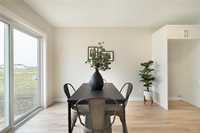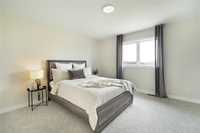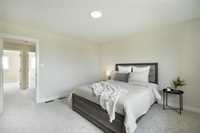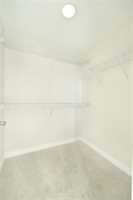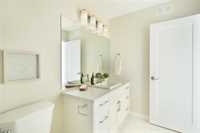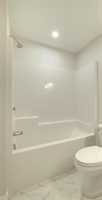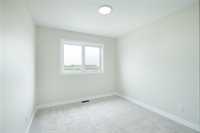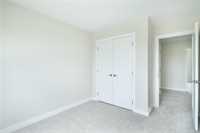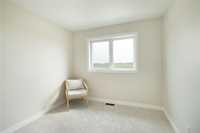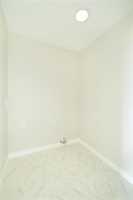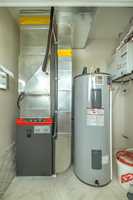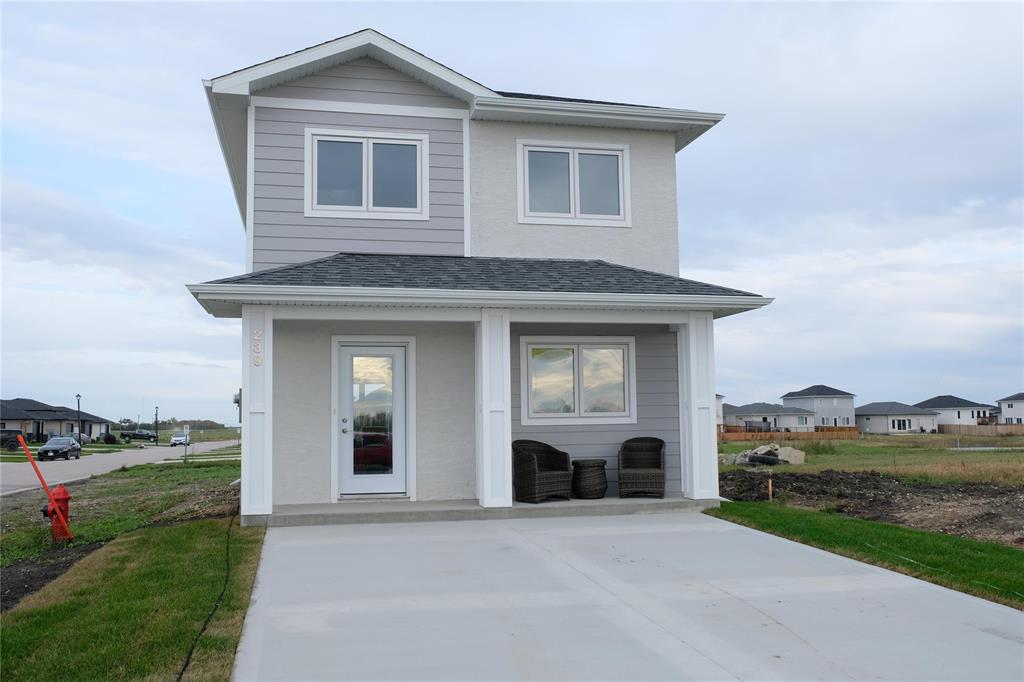
Offers as received. Buy Now & Select all finishings for a limited time. This affordable NEW home even
more accessible with the NEW 30-year amortization option for first-time buyers! With a maintenance-free
exterior featuring durable Hardie board & sleek stucco, plus a large concrete front driveway, this home is built
to impress and minimize upkeep. Step inside to a bright, open-concept main floor w/ large windows that flood
the living, dining, and kitchen spaces w/ natural light. The kitchen is designed with family living in mind,
offering a large island w/ seating, a HUGE pantry, plenty of storage & prep space. Slide open the door from the
dining room to access the future back deck! The main floor includes 2-piece bathroom &
mechanical/mudroom. Upstairs, discover 3 generously sized bedrooms, 4-piece bathroom, and convenient 2nd
floor laundry. The primary bedroom features a spacious walk-in closet, providing plenty of storage for your
wardrobe and more. Purchase price includes net GST and a 5-year warranty. Act fast—homes like this don’t
stay on the market long! Call now to schedule your private viewing and take the first step toward home
ownership!
- Bathrooms 2
- Bathrooms (Full) 1
- Bathrooms (Partial) 1
- Bedrooms 3
- Building Type Two Storey
- Built In 2025
- Depth 131.00 ft
- Exterior Composite, Stucco
- Floor Space 1440 sqft
- Frontage 30.00 ft
- Neighbourhood The Highlands
- Property Type Residential, Single Family Detached
- Rental Equipment None
- School Division Hanover
- Tax Year 2025
- Total Parking Spaces 4
- Features
- Air Conditioning-Central
- Closet Organizers
- Exterior walls, 2x6"
- High-Efficiency Furnace
- Heat recovery ventilator
- Laundry - Second Floor
- Parking Type
- Front Drive Access
- Site Influences
- Golf Nearby
- Not Fenced
- No Back Lane
- Paved Street
- Playground Nearby
Rooms
| Level | Type | Dimensions |
|---|---|---|
| Main | Mudroom | 4 ft x 11.25 ft |
| Two Piece Bath | 5.25 ft x 6 ft | |
| Kitchen | 11 ft x 11 ft | |
| Dining Room | 8 ft x 10.5 ft | |
| Living Room | 11 ft x 13 ft | |
| Upper | Primary Bedroom | 12.92 ft x 13 ft |
| Bedroom | 9.33 ft x 10.08 ft | |
| Bedroom | 9.42 ft x 10.08 ft | |
| Laundry Room | 5.5 ft x 5.83 ft | |
| Four Piece Bath | 5.83 ft x 10.25 ft |


