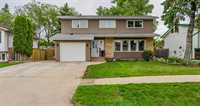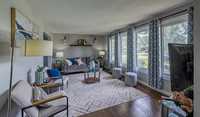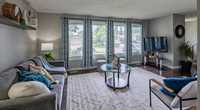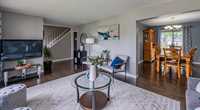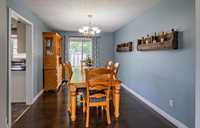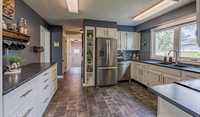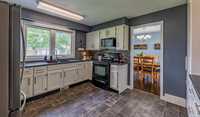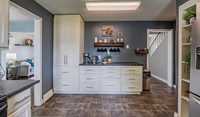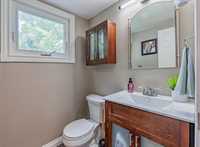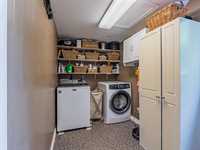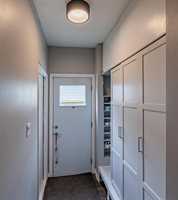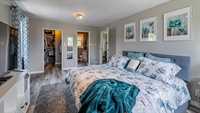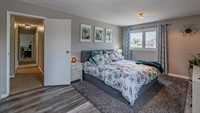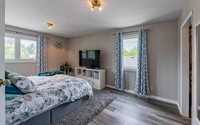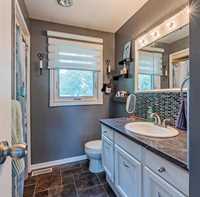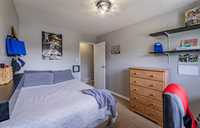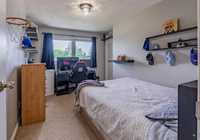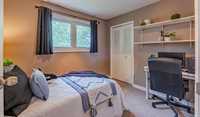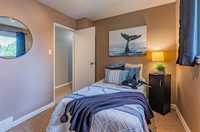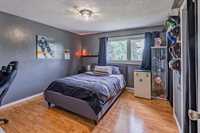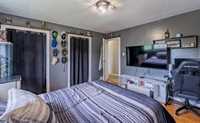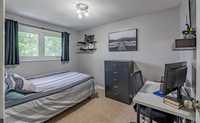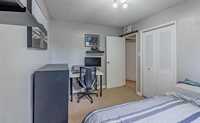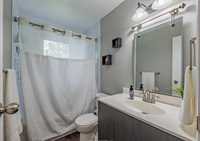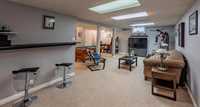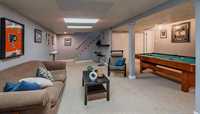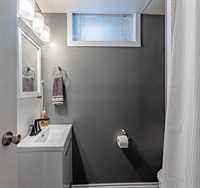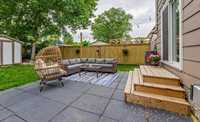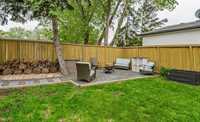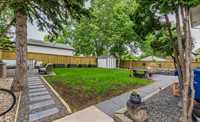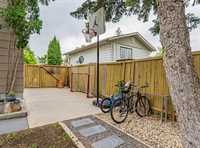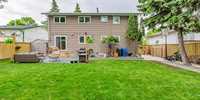
Offers on June 19th. Rarely offered in coveted Charleswood, this impressive 5-bedroom, 3.5-bathroom home sits on a peaceful, tree-lined street and offers an ideal layout for family living. The main floor features an inviting living room bathed in natural sunlight, an elegant dining area with patio doors leading to a stunning backyard retreat, a generously sized kitchen complete with a built-in coffee station, a convenient laundry room, and a stylish powder room. Upstairs, you'll find five well-appointed bedrooms, including a generous primary suite with a walk-in closet and a 3-piece ensuite. A full 4-piece bath completes the upper level. The fully developed basement offers a versatile rec room, ample storage, and an additional 3-piece bathroom. Step outside to a backyard paradise—perfect for evenings around the firepit or relaxing on the patio. Ideally situated near excellent schools, shopping, and everyday conveniences. With numerous updates throughout, this is the kind of property that seldom becomes available—don’t let it pass you by.
- Basement Development Fully Finished
- Bathrooms 4
- Bathrooms (Full) 3
- Bathrooms (Partial) 1
- Bedrooms 5
- Building Type Two Storey
- Built In 1974
- Depth 105.00 ft
- Exterior Stone, Wood Siding
- Floor Space 1936 sqft
- Frontage 60.00 ft
- Gross Taxes $4,684.86
- Neighbourhood Charleswood
- Property Type Residential, Single Family Detached
- Rental Equipment None
- School Division Pembina Trails (WPG 7)
- Tax Year 2024
- Features
- Air Conditioning-Central
- Laundry - Main Floor
- Main floor full bathroom
- Patio
- Goods Included
- Dryer
- Dishwasher
- Refrigerator
- Garage door opener
- Garage door opener remote(s)
- Storage Shed
- Stove
- Window Coverings
- Washer
- Parking Type
- Single Attached
- Front Drive Access
- Parking Pad
- Paved Driveway
- Site Influences
- Fenced
- Landscaped deck
- Landscaped patio
- No Back Lane
- Playground Nearby
- Shopping Nearby
Rooms
| Level | Type | Dimensions |
|---|---|---|
| Upper | Primary Bedroom | 16.67 ft x 11.5 ft |
| Bedroom | 8.33 ft x 10.33 ft | |
| Bedroom | 13 ft x 11.75 ft | |
| Bedroom | 8.67 ft x 13.17 ft | |
| Bedroom | 8.5 ft x 11.67 ft | |
| Three Piece Ensuite Bath | - | |
| Four Piece Bath | - | |
| Main | Kitchen | 11.5 ft x 13.33 ft |
| Living Room | 11.25 ft x 20.42 ft | |
| Dining Room | 9.58 ft x 13.25 ft | |
| Laundry Room | 5.75 ft x 11.42 ft | |
| Two Piece Bath | - | |
| Basement | Recreation Room | 18.5 ft x 26 ft |
| Storage Room | 4.42 ft x 10.5 ft | |
| Three Piece Bath | - |


