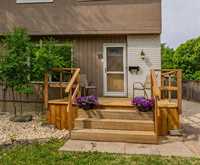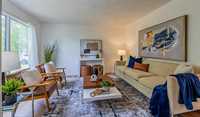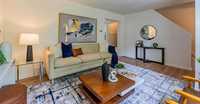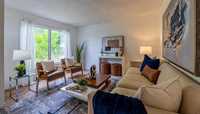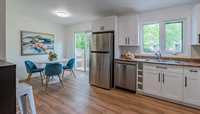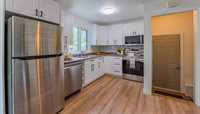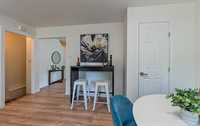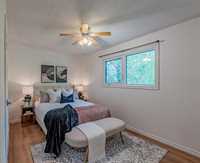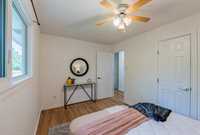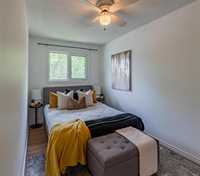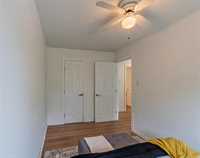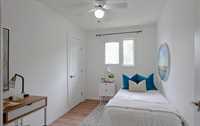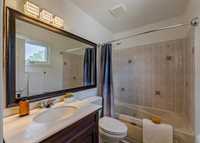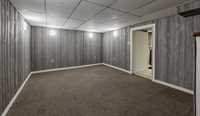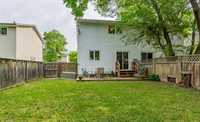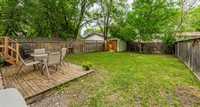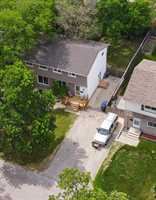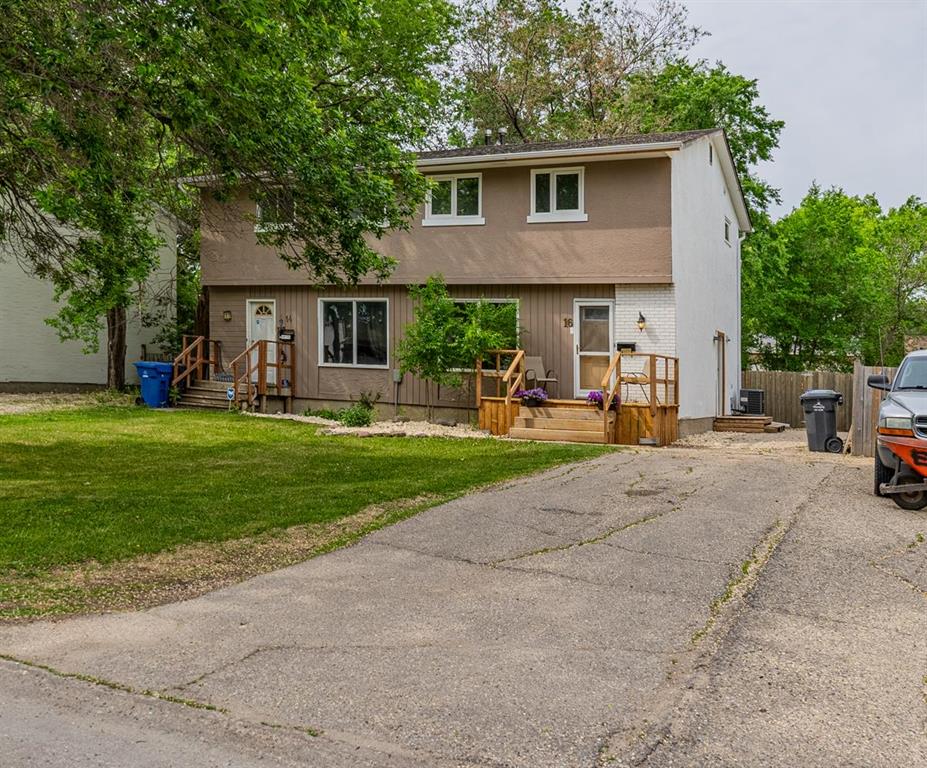
Huge price improvement - no bidding wars! Welcome to this beautifully updated two-storey home in the heart of desirable Charleswood—a fantastic opportunity for first-time buyers or savvy investors looking to break into the area. Step inside and you'll find a bright living room with fresh, modern laminate flooring and plenty of natural light. The kitchen features crisp white cabinetry, stainless steel appliances, and a spacious dining area with patio doors that open to a sunny back deck. Upstairs, you’ll find three comfortable bedrooms and a four-piece bathroom, all with new laminate flooring and fresh paint too! The fully finished basement offers a cozy rec room—perfect for relaxing, gaming, or movie nights. It also has a laundry room and lots of storage space. Outside, enjoy a large, fenced yard with a patio area, perfect for BBQs or unwinding in the evening. With a convenient location close to schools, parks, and shopping, this move-in-ready home is a smart buy in a sought-after neighborhood. Note that the attached home (14 Lavenham) will be on the market soon too! Amazing opportunity for investors.
- Basement Development Fully Finished
- Bathrooms 1
- Bathrooms (Full) 1
- Bedrooms 3
- Building Type Two Storey
- Built In 1969
- Depth 105.00 ft
- Exterior Brick & Siding, Stucco
- Floor Space 1020 sqft
- Frontage 30.00 ft
- Gross Taxes $2,513.77
- Neighbourhood Westdale
- Property Type Residential, Single Family Attached
- Remodelled Flooring, Kitchen, Windows
- Rental Equipment None
- School Division Pembina Trails (WPG 7)
- Tax Year 2024
- Features
- Air Conditioning-Central
- Deck
- High-Efficiency Furnace
- Microwave built in
- Goods Included
- Dryer
- Dishwasher
- Refrigerator
- Microwave
- Storage Shed
- Stove
- Washer
- Parking Type
- Front Drive Access
- Parking Pad
- Site Influences
- Fenced
- Landscaped deck
- Landscaped patio
- Paved Street
- Playground Nearby
- Shopping Nearby
- Public Transportation
Rooms
| Level | Type | Dimensions |
|---|---|---|
| Basement | Recreation Room | 18.08 ft x 12.25 ft |
| Laundry Room | 10.17 ft x 18.33 ft | |
| Main | Eat-In Kitchen | 10.5 ft x 19.25 ft |
| Living Room | 15.5 ft x 13.08 ft | |
| Upper | Bedroom | 7.42 ft x 13.58 ft |
| Bedroom | 7.58 ft x 10.25 ft | |
| Primary Bedroom | 8.67 ft x 13.75 ft | |
| Four Piece Bath | - |



