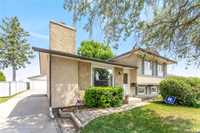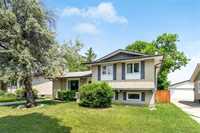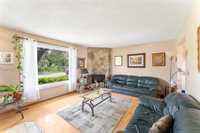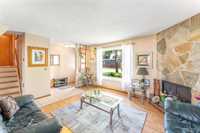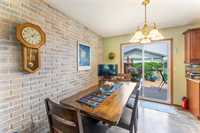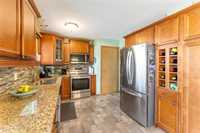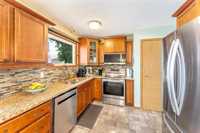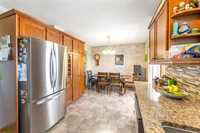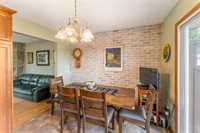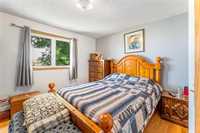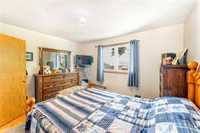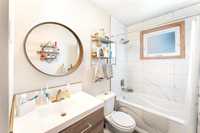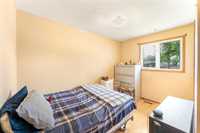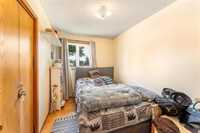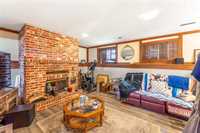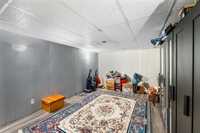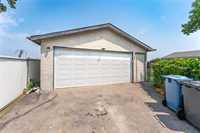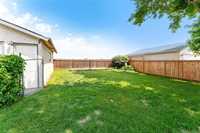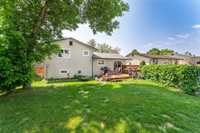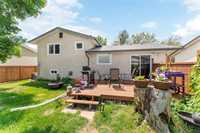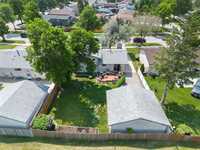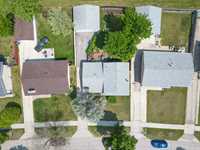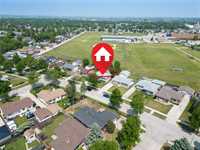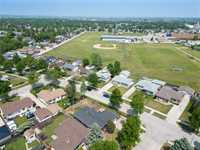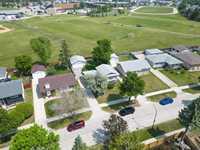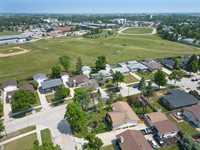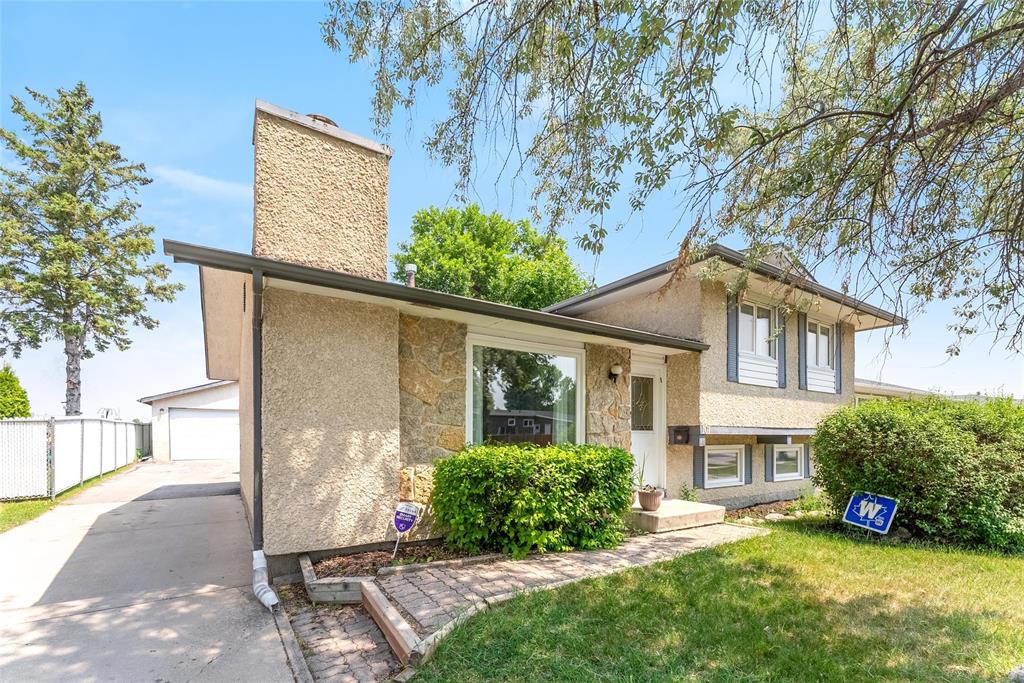
BACK ON THE MARKET, FINANCING FELL THROUGH. OFFERS ANYTIME! Welcome to The Maples, where everything you need is literally right outside your back door! This well-kept 4-level split backs onto a baseball diamond, Maples Collegiate, Maples Community Centre, Seven Oaks Pool & Adsum Park. O.V. Jewitt Elementary is just down the street, with tons of schools, shopping & transit nearby. Owned by the same family for 40 years, this home offers space, character & function. The main floor features a bright living room with a wood-burning fireplace & an updated kitchen with granite counters & stainless steel appliances. Upstairs has 3 bedrooms & a full bath. The lower level offers a cozy rec room with another fireplace & a 3-piece bath. The basement includes laundry, storage & a great space for a home theatre, gym or gaming area. Enjoy the massive fenced yard with no rear neighbours, a double detached garage, PVC windows & a new roof (2024). All measurements (+-) jogs.
- Basement Development Fully Finished
- Bathrooms 2
- Bathrooms (Full) 2
- Bedrooms 3
- Building Type Split-4 Level
- Built In 1976
- Exterior Brick, Stucco
- Fireplace Brick Facing
- Fireplace Fuel Wood
- Floor Space 1393 sqft
- Gross Taxes $4,453.87
- Neighbourhood Maples
- Property Type Residential, Single Family Detached
- Rental Equipment See remarks
- Tax Year 2024
- Features
- Air Conditioning-Central
- Deck
- High-Efficiency Furnace
- Goods Included
- Dryer
- Dishwasher
- Refrigerator
- Garage door opener remote(s)
- Stove
- Window Coverings
- Washer
- Parking Type
- Double Detached
- Front Drive Access
- Site Influences
- Fenced
- Vegetable Garden
- No Back Lane
- Playground Nearby
- Public Swimming Pool
- Shopping Nearby
- Public Transportation
Rooms
| Level | Type | Dimensions |
|---|---|---|
| Main | Living Room | 19.17 ft x 12.37 ft |
| Eat-In Kitchen | 10.07 ft x 18.98 ft | |
| Upper | Primary Bedroom | 10.71 ft x 12.62 ft |
| Bedroom | 11.61 ft x 7.58 ft | |
| Bedroom | 7.6 ft x 11.51 ft | |
| Four Piece Bath | - | |
| Lower | Family Room | 21.9 ft x 16.97 ft |
| Three Piece Bath | - | |
| Basement | Recreation Room | 18.36 ft x 16.9 ft |


