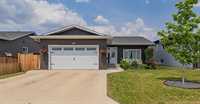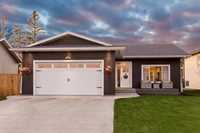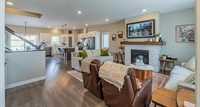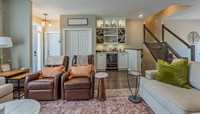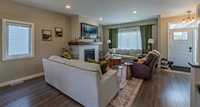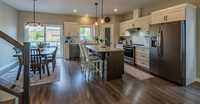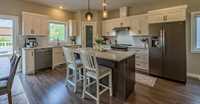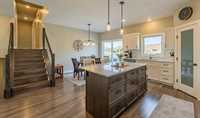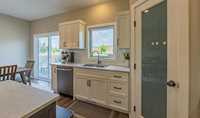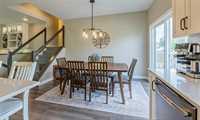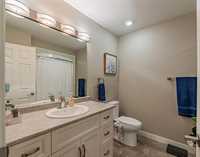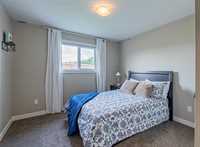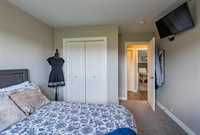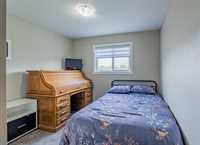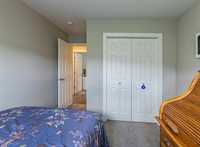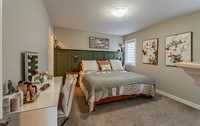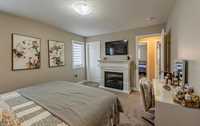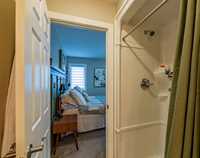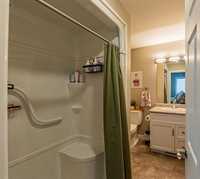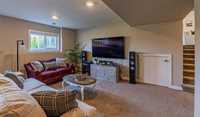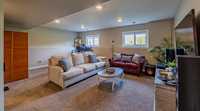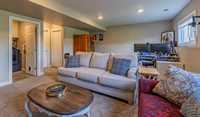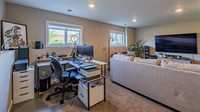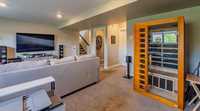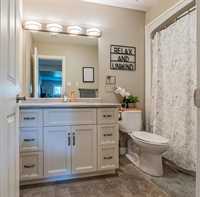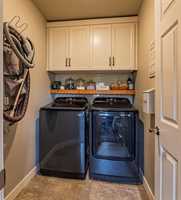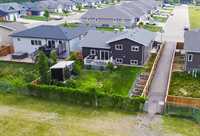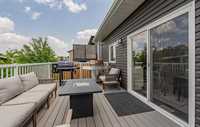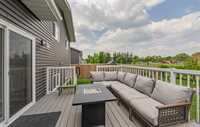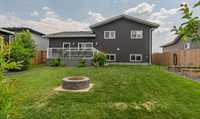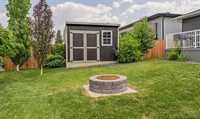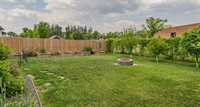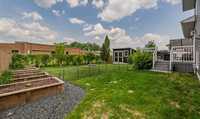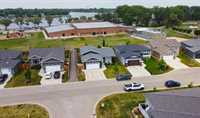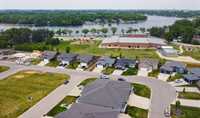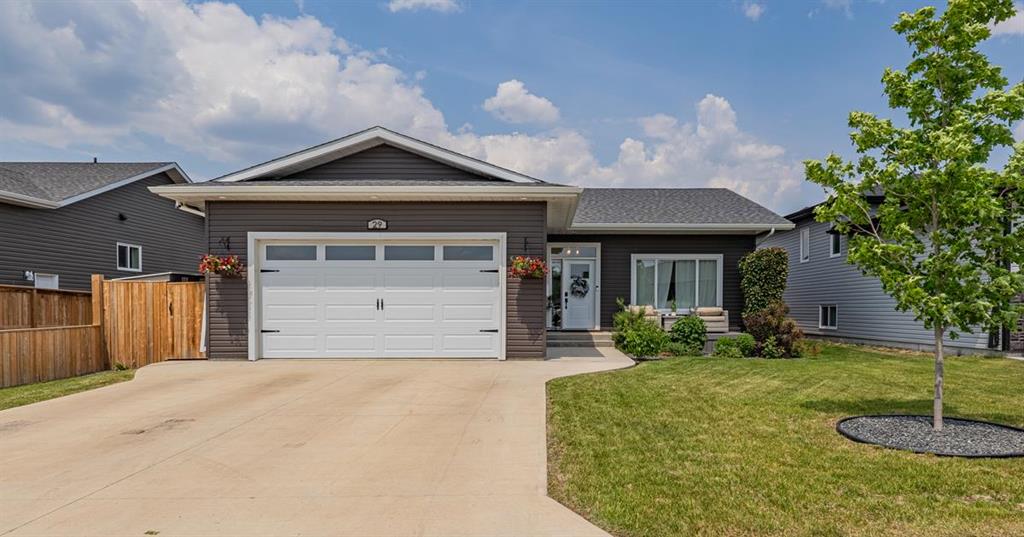
Welcome to 29 Mellco Drive, a beautifully maintained 1,415 SF family home perfectly positioned backing onto École Crescentview School, alongside the school path, and a lake view! The main level offers an open-concept layout with extra-high ceilings, a bright living room featuring a stylish tiled gas fireplace, a wet bar for entertaining, and a functional kitchen with major appliances included. Upstairs, you’ll find three comfortable bedrooms, including a spacious primary suite complete with tasteful wainscoting, a walk-in closet, and a private 3-piece ensuite, along with a 4-piece main bath. The fully finished basement adds valuable living space with a generous rec room, upgraded laundry room, additional bedroom, 4-piece bathroom, and storage area matching the size of the main level. Step outside to a fully fenced backyard oasis featuring front and back decks, low-maintenance landscaping, raised garden beds, and a variety of beautiful flowering and non-flowering trees. A fire pit area, storage shed, and permanent programmable holiday lights complete the outdoor space. The attached heated garage provides year-round convenience and comfort. A great property in a sought-after, family-friendly location.
- Basement Development Fully Finished
- Bathrooms 3
- Bathrooms (Full) 3
- Bedrooms 4
- Building Type Split-3 Level
- Built In 2019
- Exterior Vinyl
- Floor Space 1413 sqft
- Frontage 56.00 ft
- Gross Taxes $3,296.42
- Neighbourhood Garrioch Creek
- Property Type Residential, Single Family Detached
- Rental Equipment None
- School Division Portage la Prairie
- Tax Year 2024
- Features
- Air Conditioning-Central
- Central Exhaust
- Deck
- Exterior walls, 2x6"
- Hood Fan
- High-Efficiency Furnace
- Heat recovery ventilator
- Smoke Detectors
- Vacuum roughed-in
- Goods Included
- Blinds
- Dishwasher
- Refrigerator
- Garage door opener
- Garage door opener remote(s)
- Storage Shed
- Stove
- Surveillance System
- Vacuum built-in
- Window Coverings
- Parking Type
- Double Attached
- Site Influences
- Fenced
- Vegetable Garden
- Lake View
- Low maintenance landscaped
- Landscaped deck
- Playground Nearby
Rooms
| Level | Type | Dimensions |
|---|---|---|
| Main | Eat-In Kitchen | 16.4 ft x 19 ft |
| Living Room | 18.2 ft x 19 ft | |
| Upper | Bedroom | 12.5 ft x 10.7 ft |
| Bedroom | 12.5 ft x 9.9 ft | |
| Four Piece Bath | 7.6 ft x 8.9 ft | |
| Primary Bedroom | 13.4 ft x 11.5 ft | |
| Three Piece Ensuite Bath | 9 ft x 6 ft | |
| Walk-in Closet | 4.6 ft x 6.4 ft | |
| Lower | Recreation Room | 20.9 ft x 15.9 ft |
| Four Piece Bath | 5.2 ft x 9.5 ft | |
| Bedroom | 10.8 ft x 11.2 ft | |
| Laundry Room | 7.5 ft x 5.2 ft |


