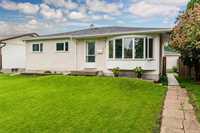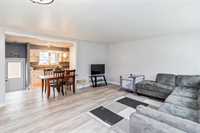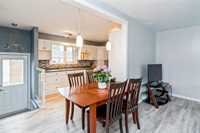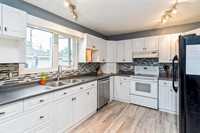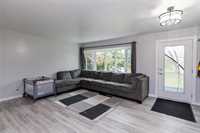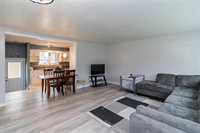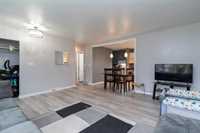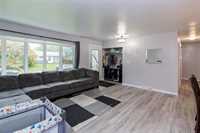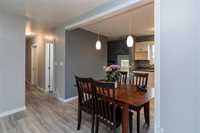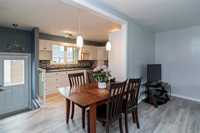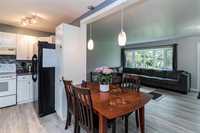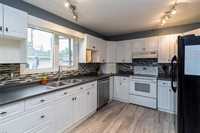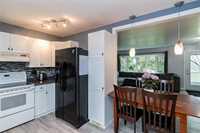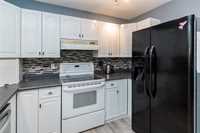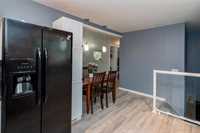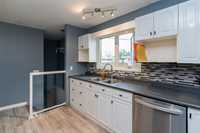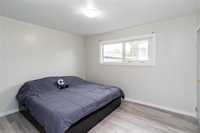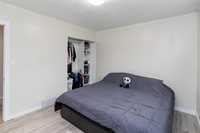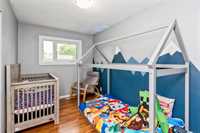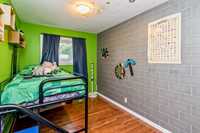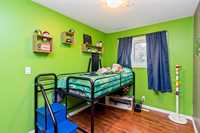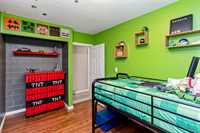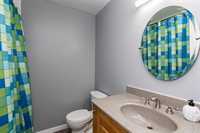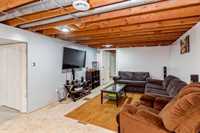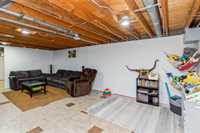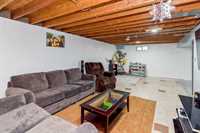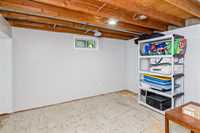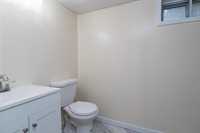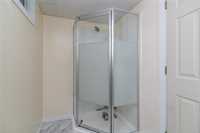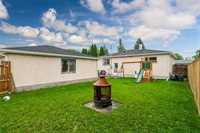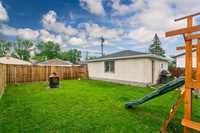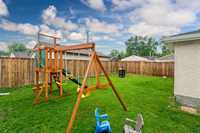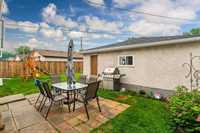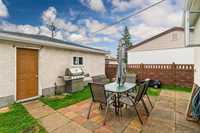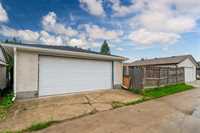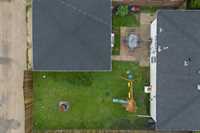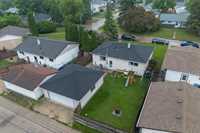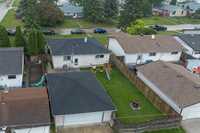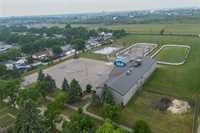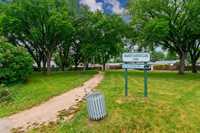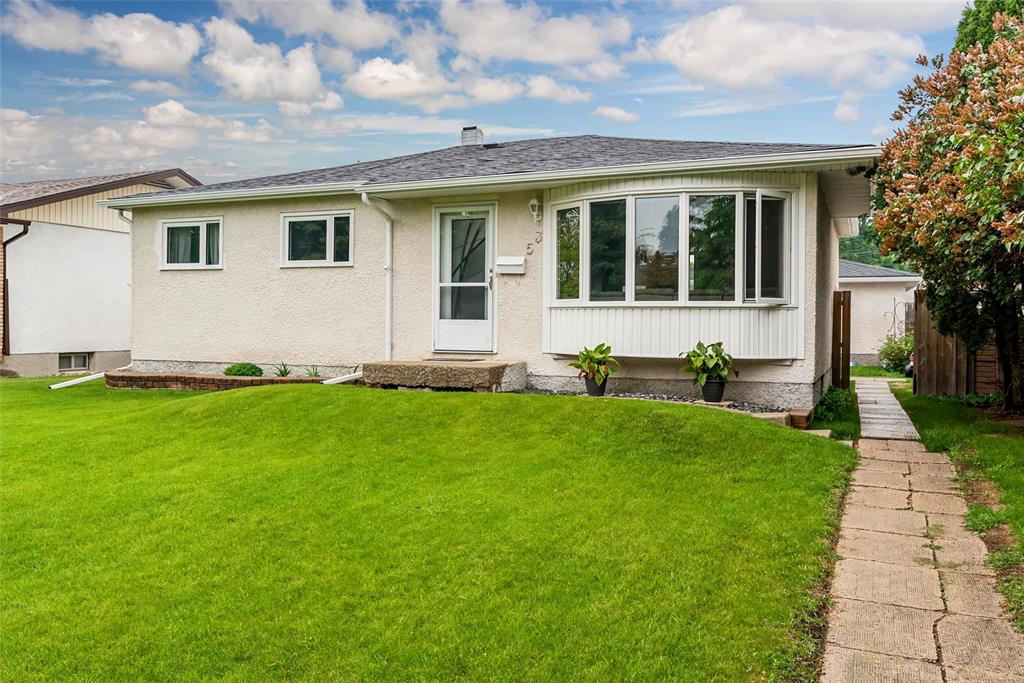
OPEN HOUSE Sat June 28th 1-3pm! Offers anytime - FINANCING JUST FELL THROUGH - a FABULOUS opportunity! This charming East Transcona bungalow is the perfect place to put down roots! With 960 sq ft of well-planned living space, it offers 3 bedrooms and a full bathroom on the main floor, plus a finished basement with a large rec room, an additional bedroom (window may not meet egress), and a second full bathroom. The bright, modern kitchen opens to the spacious living room with updated luxury vinyl plank flooring and overlooks the backyard—ideal for both family life and entertaining. The primary bedroom features backyard views and double closets. Notable updates include high-efficiency furnace and central A/C (2017), newer shingles (2015), and all new windows (2024). Step outside to a fully fenced backyard with some of the most pristine grass you’ve ever seen—a true outdoor oasis. The oversized 22’ x 24’ garage is insulated, powered by a dedicated 100-amp panel, and perfect for any hobbyist or car enthusiast. Located just steps from schools, parks, and public transit. This move-in ready home truly checks all the boxes—don’t miss out!
- Basement Development Partially Finished
- Bathrooms 2
- Bathrooms (Full) 2
- Bedrooms 4
- Building Type Bungalow
- Built In 1963
- Depth 100.00 ft
- Exterior Stucco
- Floor Space 960 sqft
- Frontage 50.00 ft
- Gross Taxes $3,421.36
- Neighbourhood East Transcona
- Property Type Residential, Single Family Detached
- Remodelled Bathroom, Flooring, Furnace, Other remarks, Windows
- Rental Equipment None
- Tax Year 2024
- Features
- Air Conditioning-Central
- Closet Organizers
- Hood Fan
- Main floor full bathroom
- Patio
- Workshop
- Goods Included
- Blinds
- Dryer
- Dishwasher
- Refrigerator
- Garage door opener
- Garage door opener remote(s)
- Stove
- Window Coverings
- Washer
- Parking Type
- Double Detached
- Garage door opener
- Insulated
- Oversized
- Site Influences
- Fenced
- Back Lane
- Landscaped patio
Rooms
| Level | Type | Dimensions |
|---|---|---|
| Main | Living/Dining room | 16.58 ft x 15.25 ft |
| Kitchen | 15.33 ft x 10.25 ft | |
| Primary Bedroom | 12.1 ft x 10.25 ft | |
| Bedroom | 12 ft x 8 ft | |
| Bedroom | 12 ft x 8 ft | |
| Four Piece Bath | - | |
| Lower | Recreation Room | 23.2 ft x 11.6 ft |
| Bedroom | 12 ft x 11.17 ft | |
| Three Piece Bath | - |


