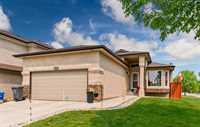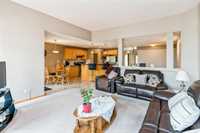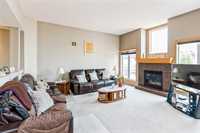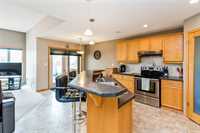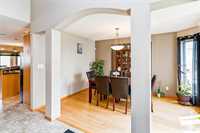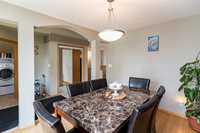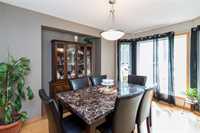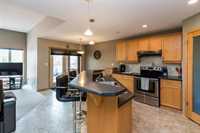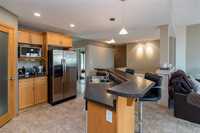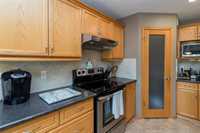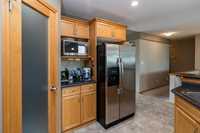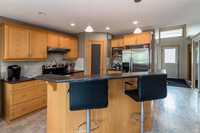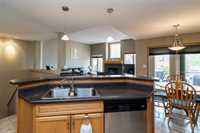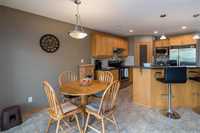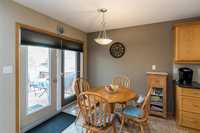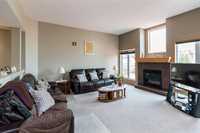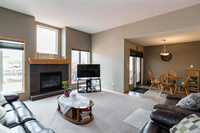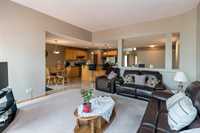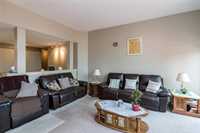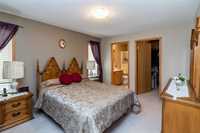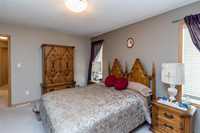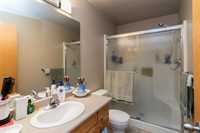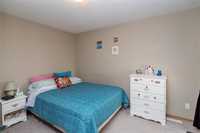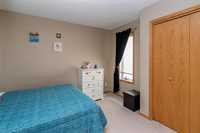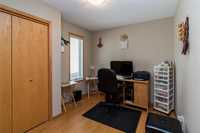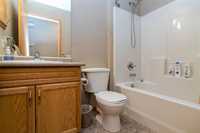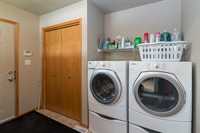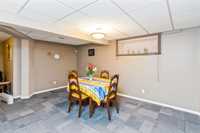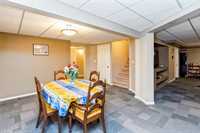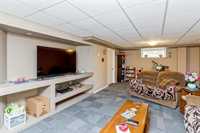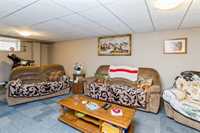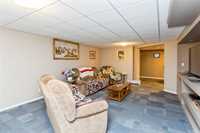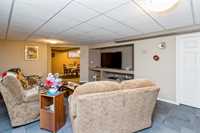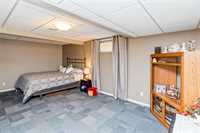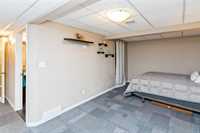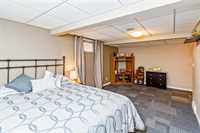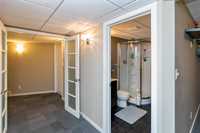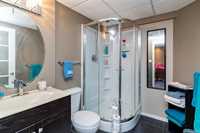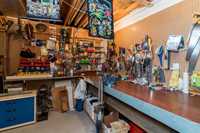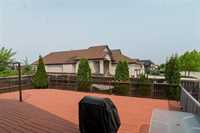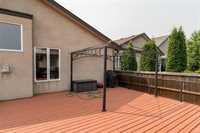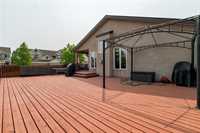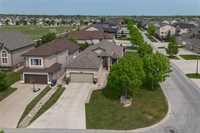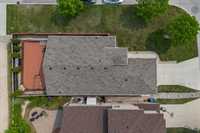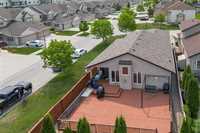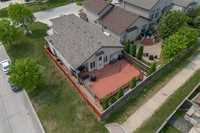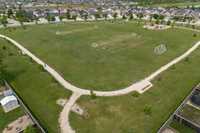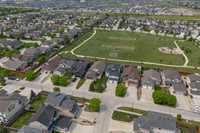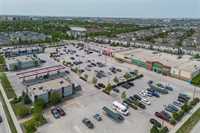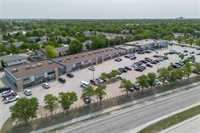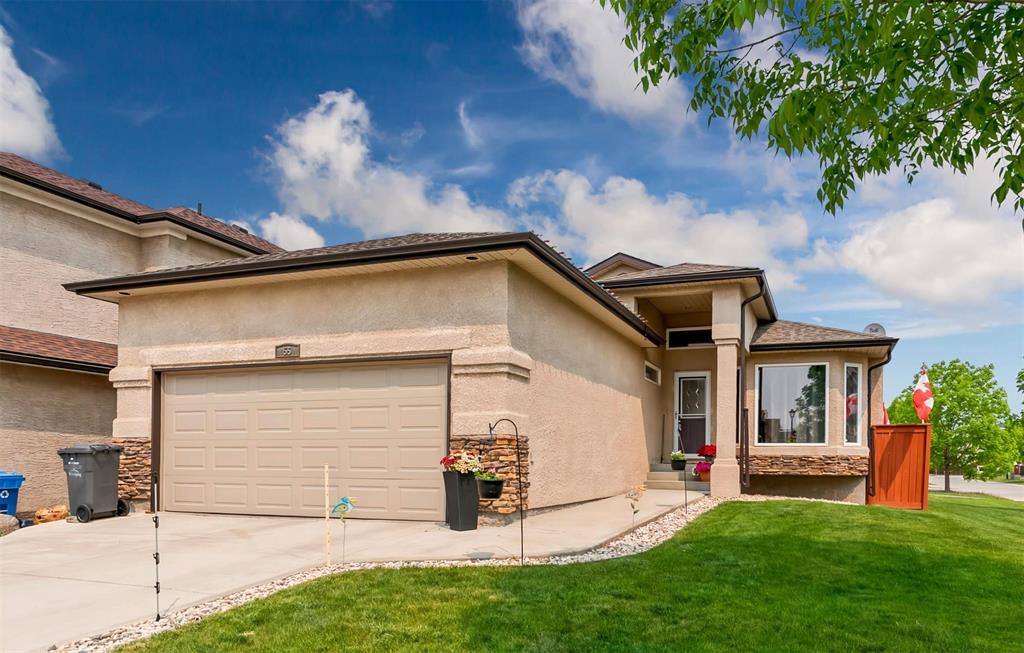
Offers ANYTIME - a GREAT opportunity! Welcome to this beautiful 1560 sqft bungalow backing onto green space on Edna Perry Way! This home features a bright, open-concept layout with vaulted ceilings, a gas fireplace, & large windows in the living room that frame peaceful backyard views. The eat-in kitchen is ideal for entertaining, with a corner pantry, tile backsplash, island with breakfast bar, & direct access to the back deck—perfect for summer BBQs. A formal dining area at the front of the home boasts upgraded bamboo flooring & a large picture window. The main level offers three bedrooms, including a spacious primary with walk-in closet and 3-piece ensuite, plus a large mudroom with convenient main floor laundry. Downstairs, the fully finished basement impresses with a huge rec room featuring custom built-ins, a fourth bedroom with its own ensuite, and a dedicated workshop area. Outside, enjoy the massive deck (with natural gas BBQ line & included gazebo) in a fully fenced, low-maintenance yard. Shingles replaced in 2024 with 35-year shingles. Additional perks include a double attached garage, central air, & 3 full bathrooms. Just steps from walking trails, parks, & shopping—this one is a must-see!
- Basement Development Fully Finished
- Bathrooms 3
- Bathrooms (Full) 3
- Bedrooms 4
- Building Type Bungalow
- Built In 2009
- Depth 118.00 ft
- Exterior Stone, Stucco
- Fireplace Direct vent, Tile Facing
- Fireplace Fuel Gas
- Floor Space 1560 sqft
- Frontage 44.00 ft
- Gross Taxes $5,380.15
- Neighbourhood Kildonan Green
- Property Type Residential, Single Family Detached
- Remodelled Roof Coverings
- Rental Equipment None
- School Division River East Transcona (WPG 72)
- Tax Year 2024
- Features
- Air Conditioning-Central
- Deck
- Exterior walls, 2x6"
- Hood Fan
- High-Efficiency Furnace
- Laundry - Main Floor
- Main floor full bathroom
- No Pet Home
- No Smoking Home
- Sump Pump
- Goods Included
- Alarm system
- Blinds
- Dryer
- Dishwasher
- Refrigerator
- Garage door opener
- Garage door opener remote(s)
- See remarks
- Stove
- Window Coverings
- Washer
- Parking Type
- Double Attached
- Site Influences
- Fenced
- Landscaped deck
- Park/reserve
- Playground Nearby
- Shopping Nearby
- Public Transportation
Rooms
| Level | Type | Dimensions |
|---|---|---|
| Main | Great Room | 16 ft x 14.5 ft |
| Dining Room | 12.67 ft x 9 ft | |
| Eat-In Kitchen | 20.75 ft x 10.17 ft | |
| Primary Bedroom | 13.92 ft x 12 ft | |
| Three Piece Ensuite Bath | - | |
| Bedroom | 12 ft x 10.5 ft | |
| Bedroom | 10.92 ft x 8.67 ft | |
| Four Piece Bath | - | |
| Lower | Recreation Room | 22 ft x 13.42 ft |
| Game Room | 16 ft x 8.92 ft | |
| Bedroom | 19.42 ft x 10.33 ft | |
| Three Piece Bath | - |


