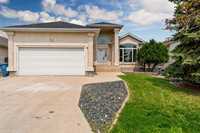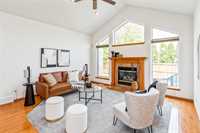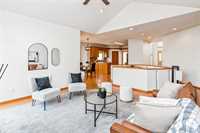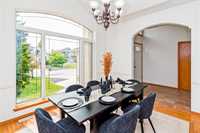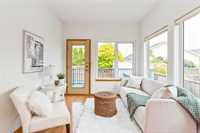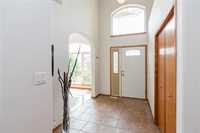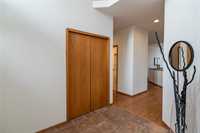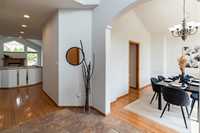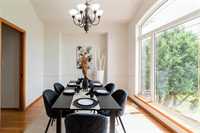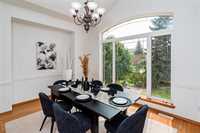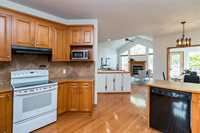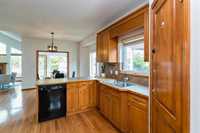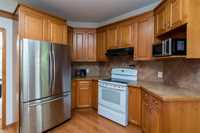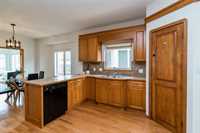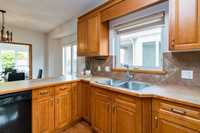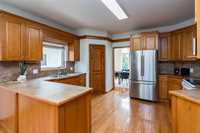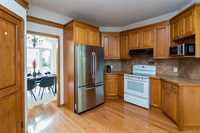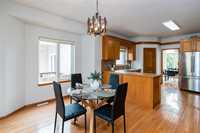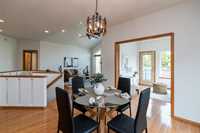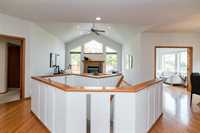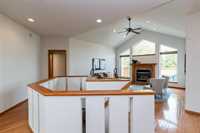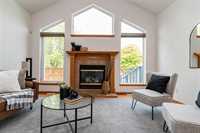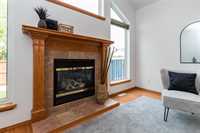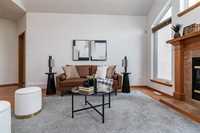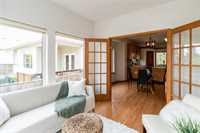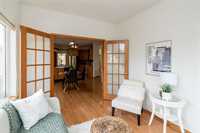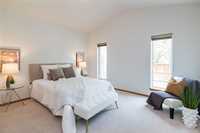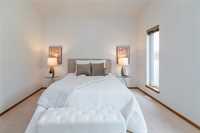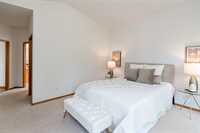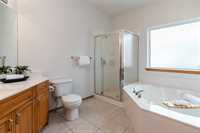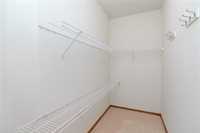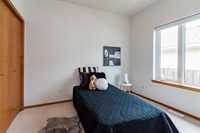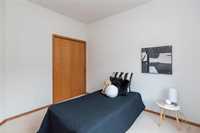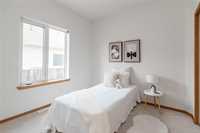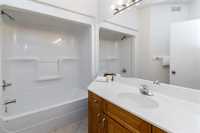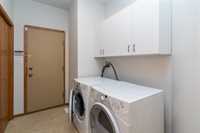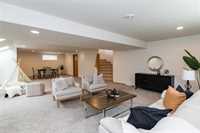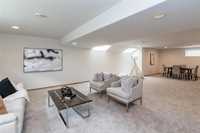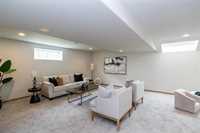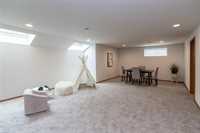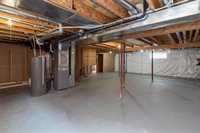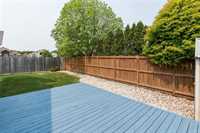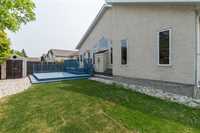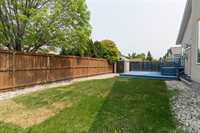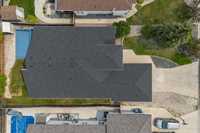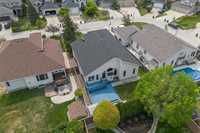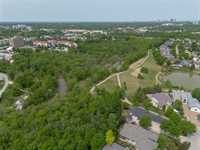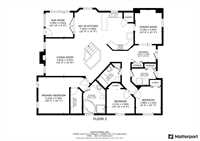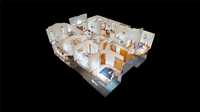Offers ANYTIME! Welcome to 33 Breland Bay—an executive bungalow nestled on a quiet bay in Royalwood, just steps from parks & the scenic Bois-des-Esprits trails. This former Gold Award-winning showhome offers 1871 sqft of bright, open-concept living space. Vaulted ceilings, pot lights & a blend of hardwood floors with inlaid carpet add character & warmth throughout the main living areas. The spacious kitchen features a convenient corner pantry & plenty of counter space—perfect for hosting or cooking meals. Enjoy formal dinners in the front-facing dining room, or unwind in the sunroom-like flex space surrounded by windows. The primary suite offers a jetted tub, separate shower & walk-in closet. 2 additional bedrooms & a full main bath complete the main floor. Downstairs boasts a huge finished rec room & even more untapped potential—with rough-in plumbing, egress windows & space to bring your vision to life. Upgrades Shingles & HWT(2025), AC(2023), Furnace(2024). The backyard includes a large two-tier deck & storage shed. The insulated 22x22 garage adds everyday convenience. A rare opportunity to own a quality-built home in one of Winnipeg’s most sought-after neighbourhoods.
- Basement Development Fully Finished, Insulated
- Bathrooms 2
- Bathrooms (Full) 2
- Bedrooms 3
- Building Type Bungalow
- Built In 2001
- Depth 114.00 ft
- Exterior Stucco
- Fireplace Tile Facing
- Fireplace Fuel Gas
- Floor Space 1871 sqft
- Frontage 55.00 ft
- Gross Taxes $6,578.68
- Neighbourhood Royalwood
- Property Type Residential, Single Family Detached
- Remodelled Roof Coverings
- Rental Equipment None
- School Division Louis Riel (WPG 51)
- Tax Year 2024
- Features
- Air Conditioning-Central
- Ceiling Fan
- High-Efficiency Furnace
- Jetted Tub
- Laundry - Main Floor
- Sump Pump
- Goods Included
- Blinds
- Dryer
- Dishwasher
- Refrigerator
- Garage door opener
- Garage door opener remote(s)
- Microwave
- Storage Shed
- Stove
- Window Coverings
- Washer
- Parking Type
- Double Attached
- Insulated
- Site Influences
- Fenced
- Landscaped deck
- No Back Lane
- Shopping Nearby
- Public Transportation
Rooms
| Level | Type | Dimensions |
|---|---|---|
| Main | Living Room | 15.17 ft x 14.67 ft |
| Eat-In Kitchen | 23 ft x 13.33 ft | |
| Dining Room | 13.33 ft x 10.5 ft | |
| Sunroom | 10.83 ft x 9.67 ft | |
| Mudroom | 9.42 ft x 6.5 ft | |
| Primary Bedroom | 20.17 ft x 14.08 ft | |
| Four Piece Ensuite Bath | - | |
| Walk-in Closet | 9.67 ft x 4.5 ft | |
| Bedroom | 10.83 ft x 9.5 ft | |
| Bedroom | 10.58 ft x 9.75 ft | |
| Four Piece Bath | - | |
| Basement | Recreation Room | 38 ft x 21.08 ft |


