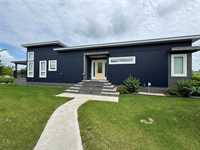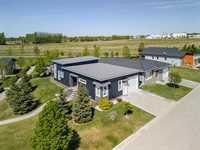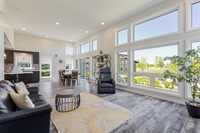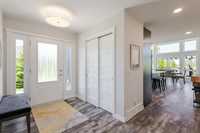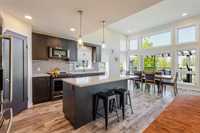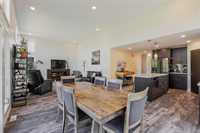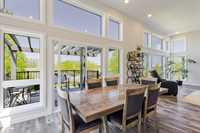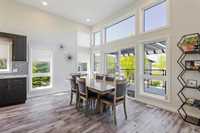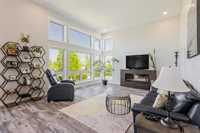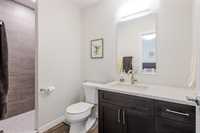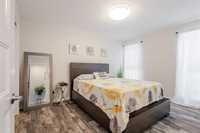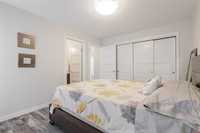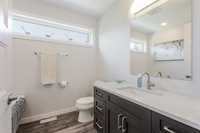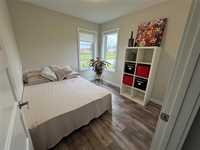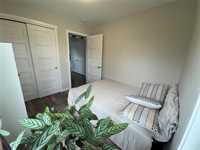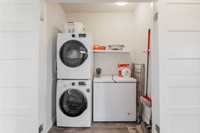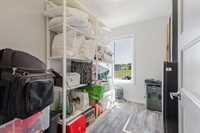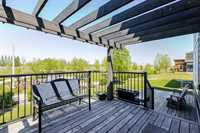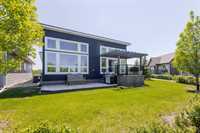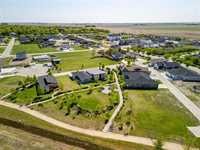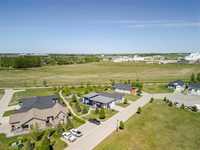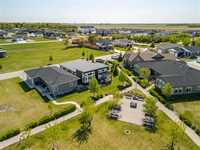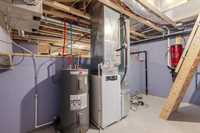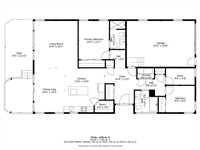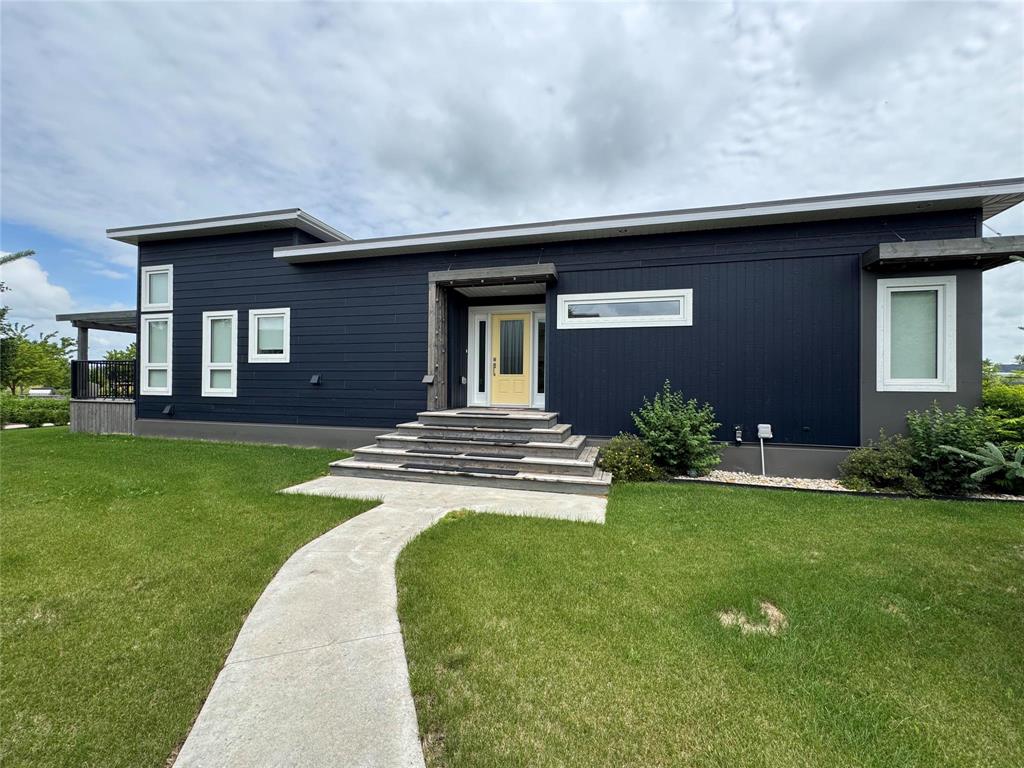
Discover the perfect blend of style + comfort in this stunning 2-bedroom plus office, 2-bathroom condo designed for modern living. From the moment you enter, you’ll be welcomed by an open-concept living space bathed in natural light + soaring 12-foot ceilings—ideal for both relaxing evenings + entertaining. The gourmet kitchen boasts sleek quartz countertops, a generous island, and a chic backsplash, complemented by premium black stainless steel appliances. Retreat to the spacious primary suite, complete w/a beautifully tiled ensuite shower for your own private sanctuary. Two additional rooms offer plenty of flexibility—whether for guests or a dedicated home office. A second full bathroom adds extra convenience for everyday living. Step outside to your private two-tiered deck, featuring a charming pergola that sets the scene for outdoor dining or peaceful morning coffee. Situated in a sought-after neighborhood close to essential amenities, this home also offers maintenance-free living with snow removal, lawn care, + window cleaning included. Enjoy additional perks like access to a shared BBQ area + community park. This is more than just a condo—it’s a lifestyle upgrade. Come see it for yourself!
- Bathrooms 2
- Bathrooms (Full) 2
- Bedrooms 2
- Building Type Bungalow
- Built In 2019
- Condo Fee $200.00 Monthly
- Exterior Composite
- Floor Space 1389 sqft
- Frontage 40.00 ft
- Gross Taxes $4,136.05
- Neighbourhood R35
- Property Type Condominium, Single Family Detached
- Rental Equipment None
- School Division Border Land
- Tax Year 2025
- Total Parking Spaces 3
- Condo Fee Includes
- Contribution to Reserve Fund
- Insurance-Common Area
- Landscaping/Snow Removal
- Parking
- Features
- Air Conditioning-Central
- Deck
- High-Efficiency Furnace
- Laundry - Main Floor
- Main floor full bathroom
- Microwave built in
- No Smoking Home
- Pet Friendly
- Goods Included
- Blinds
- Dryer
- Dishwasher
- Refrigerator
- Garage door opener
- Garage door opener remote(s)
- Microwave
- Stove
- Vacuum built-in
- Window Coverings
- Washer
- Parking Type
- Single Attached
- Garage door opener
- Insulated garage door
- Insulated
- Oversized
- Parking Pad
- Paved Driveway
- Site Influences
- Paved Lane
- Low maintenance landscaped
Rooms
| Level | Type | Dimensions |
|---|---|---|
| Main | Kitchen | 15 ft x 15 ft |
| Dining Room | 15 ft x 10 ft | |
| Living Room | 16 ft x 15 ft | |
| Primary Bedroom | 13 ft x 10 ft | |
| Three Piece Ensuite Bath | - | |
| Bedroom | 9.5 ft x 9 ft | |
| Three Piece Bath | - | |
| Laundry Room | - | |
| Office | 9.5 ft x 5.67 ft |


