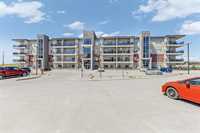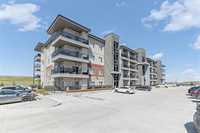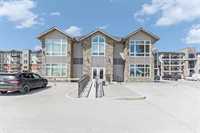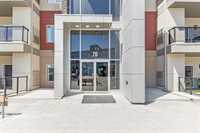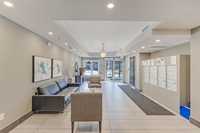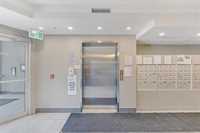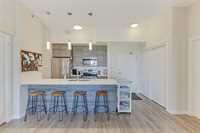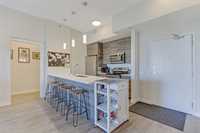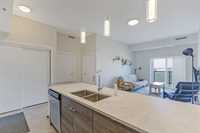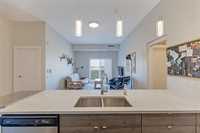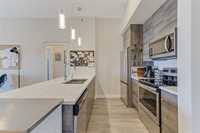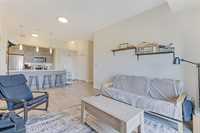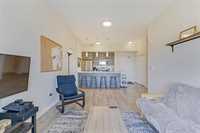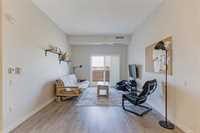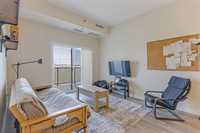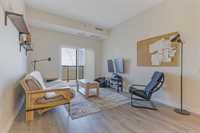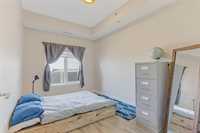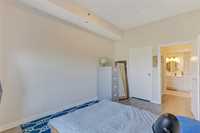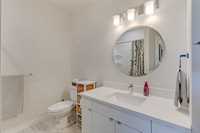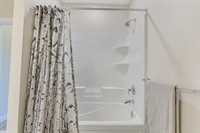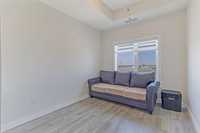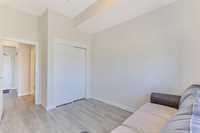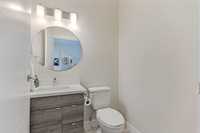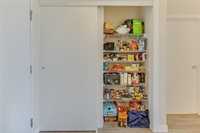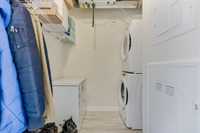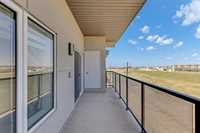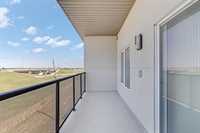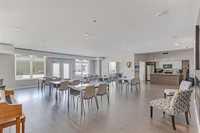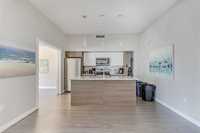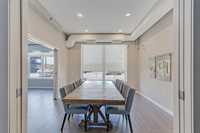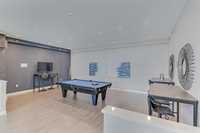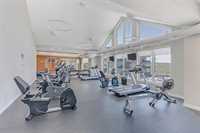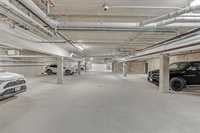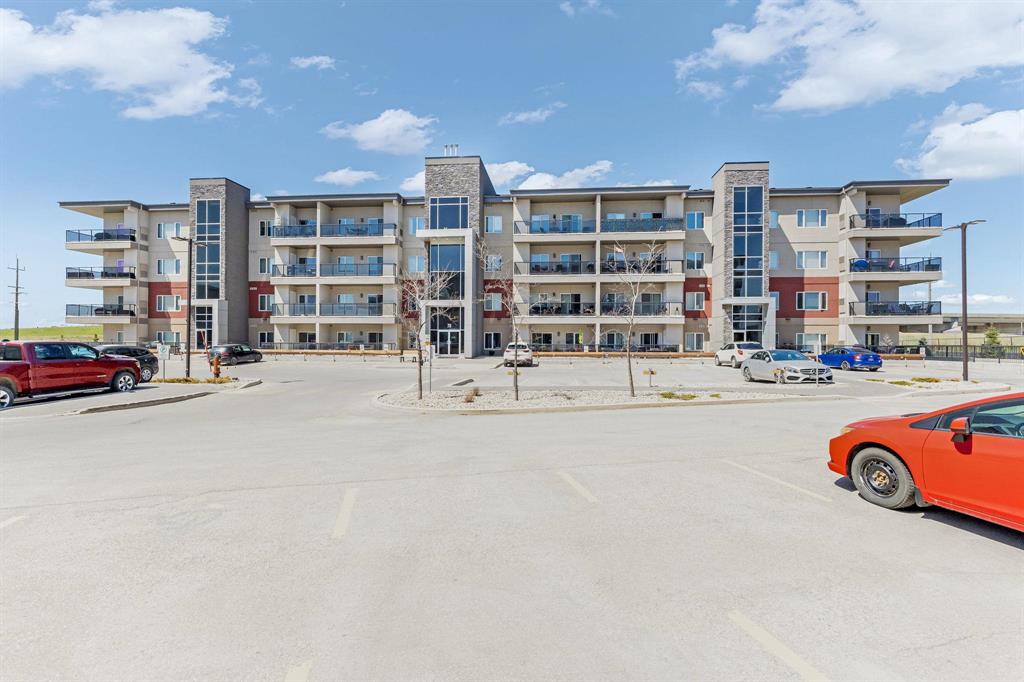
Welcome to Top Floor living at Crocus Gardens – a stunning penthouse-style suite offering 905 sqft of luxury living! This 2-bedroom, 1.5-bath unit features soaring 10-foot ceilings and an open-concept layout that feels bright, spacious, and modern. The kitchen is a showstopper with sleek thermofoil cabinetry, quartz countertops, tiled backsplash, and a large island with pendant lighting – perfect for casual dining or entertaining. The stainless steel appliances are included, too! Luxury vinyl plank flooring, large west facing living area, good sized bedrooms, and you're sure to appreciate the in-suite laundry and a covered balcony to enjoy the warm days ahead. Bonus features include a garbage chute on each floor, access to the 4000 sqft Club House with a fitness centre, common room, kitchen, dining area, and billiards room. And don't forget about the underground parking stall! Built with quality in mind – 2x8 construction, triple-pane windows, and soundproofing between suites. A must see condo close to all amenities and shopping!
- Bathrooms 2
- Bathrooms (Full) 1
- Bathrooms (Partial) 1
- Bedrooms 2
- Building Type One Level
- Built In 2019
- Condo Fee $360.89 Monthly
- Exterior Composite, Stone, Stucco
- Floor Space 905 sqft
- Gross Taxes $1,571.85
- Neighbourhood Crocus Meadows
- Property Type Condominium, Apartment
- Rental Equipment None
- School Division River East Transcona (WPG 72)
- Tax Year 25
- Amenities
- Elevator
- Fitness workout facility
- Garage Door Opener
- Accessibility Access
- In-Suite Laundry
- Visitor Parking
- Party Room
- Picnic Area
- Professional Management
- Rec Room/Centre
- Security Entry
- Condo Fee Includes
- Contribution to Reserve Fund
- Hot Water
- Insurance-Common Area
- Landscaping/Snow Removal
- Management
- Parking
- Recreation Facility
- Water
- Features
- Air Conditioning-Central
- Balcony - One
- Exterior walls, 2x6"
- Accessibility Access
- High-Efficiency Furnace
- Heat recovery ventilator
- No Smoking Home
- Smoke Detectors
- Top Floor Unit
- Pet Friendly
- Goods Included
- Blinds
- Dryer
- Dishwasher
- Refrigerator
- Stove
- Window Coverings
- Washer
- Parking Type
- Paved Driveway
- Underground
- Site Influences
- Accessibility Access
- Paved Lane
- Landscape
- Paved Street
- Playground Nearby
- Shopping Nearby
- Public Transportation
- View City
Rooms
| Level | Type | Dimensions |
|---|---|---|
| Main | Living/Dining room | 18.5 ft x 11.75 ft |
| Kitchen | 9.25 ft x 8.75 ft | |
| Primary Bedroom | 13.75 ft x 9.75 ft | |
| Bedroom | 13.5 ft x 9.75 ft | |
| Laundry Room | 7 ft x 6.75 ft | |
| Four Piece Ensuite Bath | - | |
| Two Piece Bath | - |


