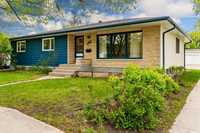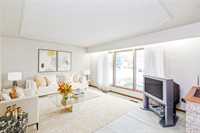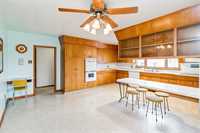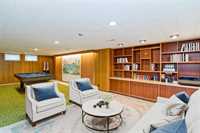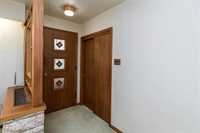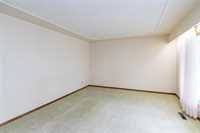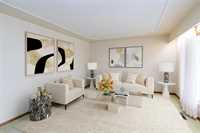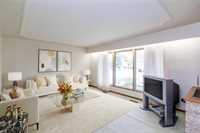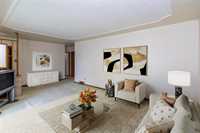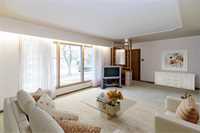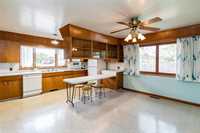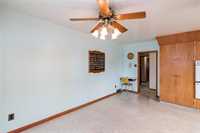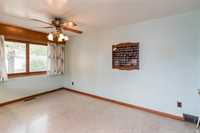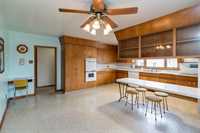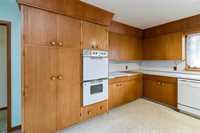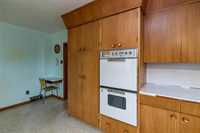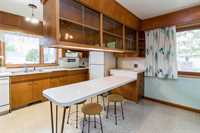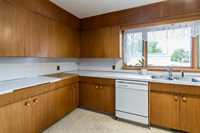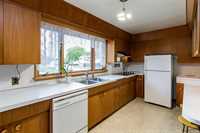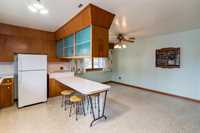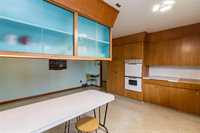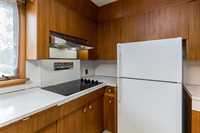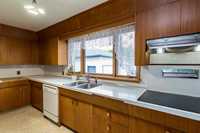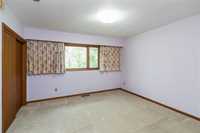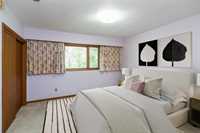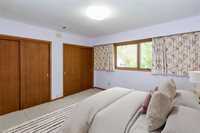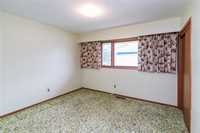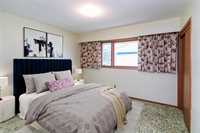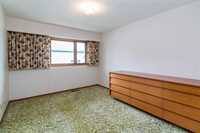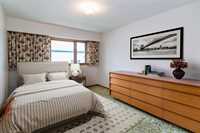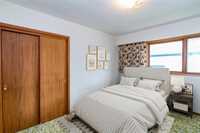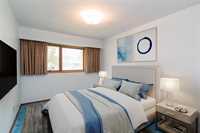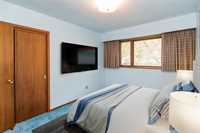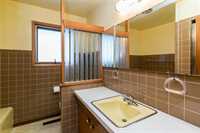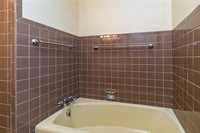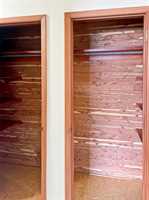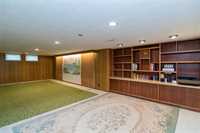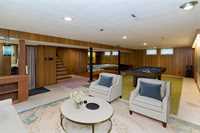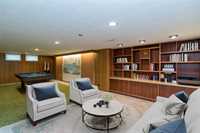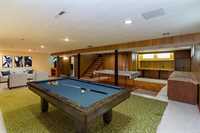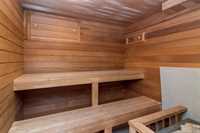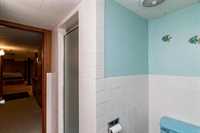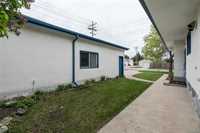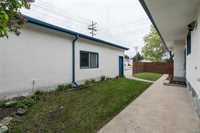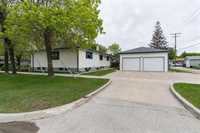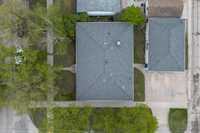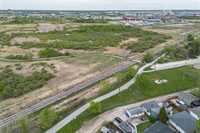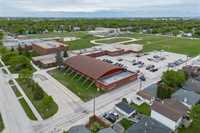OTP 5/28 Need space? Like real, everyone-gets-their-own-room kind of space? This custom-built bungalow in family-friendly West Transcona offers 1650 sqft on the main floor & is a true 4-bedroom home—all on one level. Owned by the same family since it was built, it’s been lovingly maintained & is ready for its next chapter. Original hardwood floors lie beneath the carpet in three rooms—just waiting to shine. Storage is abundant, with 11 closets on the main floor, including a double cedar. The living room is generous, but the eat-in kitchen is the real showstopper: massive, sun-filled and loaded with cabinet & counter space—perfect for everything from weeknight dinners to holiday feasts. Downstairs, step back in time with a retro ‘60s rec room and games area, plus a sauna, office (or 5th bedroom—window may not meet egress) & a 3-piece bath. The nearly 6000 sqft lot features Tyndall stone garden beds, a piled patio & a paved rear driveway with three surface spots leading to an oversized double garage (34' x 22.5'). HE furnace with HEPA filter (2019), soffits/fascia/eaves (2024). Close to schools, Transcona Trail, parks & shopping. Endless space. Endless potential. Come see!
- Basement Development Fully Finished
- Bathrooms 2
- Bathrooms (Full) 2
- Bedrooms 4
- Building Type Bungalow
- Built In 1960
- Depth 100.00 ft
- Exterior Stone, Stucco, Wood Siding
- Floor Space 1650 sqft
- Frontage 60.00 ft
- Gross Taxes $4,354.75
- Neighbourhood West Transcona
- Property Type Residential, Single Family Detached
- Remodelled Furnace, Other remarks, Roof Coverings
- Rental Equipment None
- School Division River East Transcona (WPG 72)
- Tax Year 2024
- Total Parking Spaces 5
- Features
- Air Conditioning-Central
- High-Efficiency Furnace
- Main floor full bathroom
- No Smoking Home
- Patio
- Workshop
- Goods Included
- Dryer
- Dishwasher
- Refrigerator
- Freezer
- Garage door opener
- Garage door opener remote(s)
- Stove
- Window Coverings
- Washer
- Parking Type
- Double Detached
- Site Influences
- Corner
- Golf Nearby
- Landscaped patio
- Playground Nearby
- Shopping Nearby
- Public Transportation
Rooms
| Level | Type | Dimensions |
|---|---|---|
| Main | Living Room | 21.67 ft x 13 ft |
| Dining Room | 17.33 ft x 9.25 ft | |
| Eat-In Kitchen | 17.33 ft x 7.5 ft | |
| Primary Bedroom | 12.5 ft x 12.5 ft | |
| Bedroom | 11 ft x 11 ft | |
| Bedroom | 12.92 ft x 10.58 ft | |
| Bedroom | 12.5 ft x 9 ft | |
| Four Piece Bath | - | |
| Lower | Recreation Room | 32.67 ft x 16.67 ft |
| Three Piece Bath | - | |
| Laundry Room | 24.25 ft x 10.33 ft |


